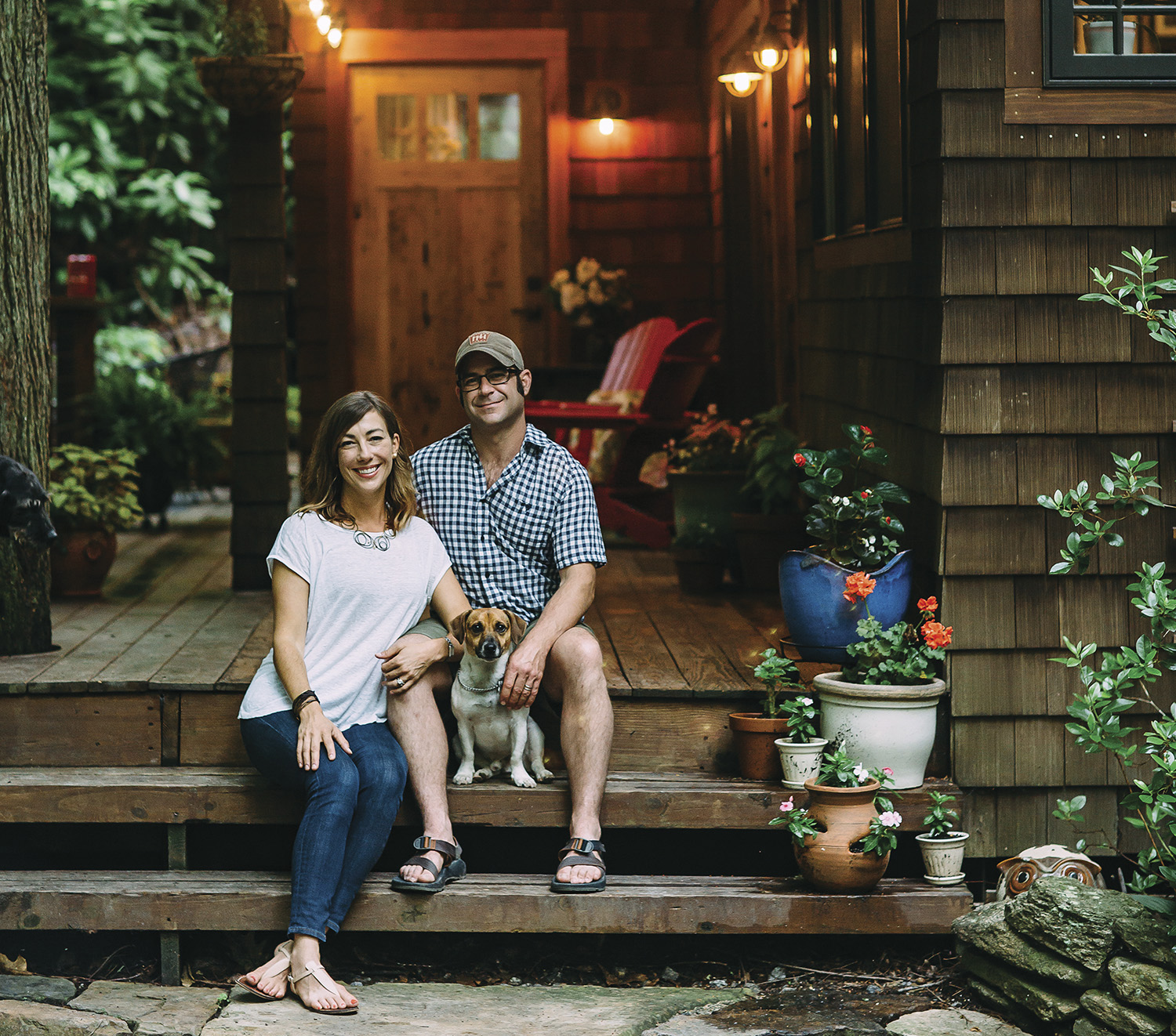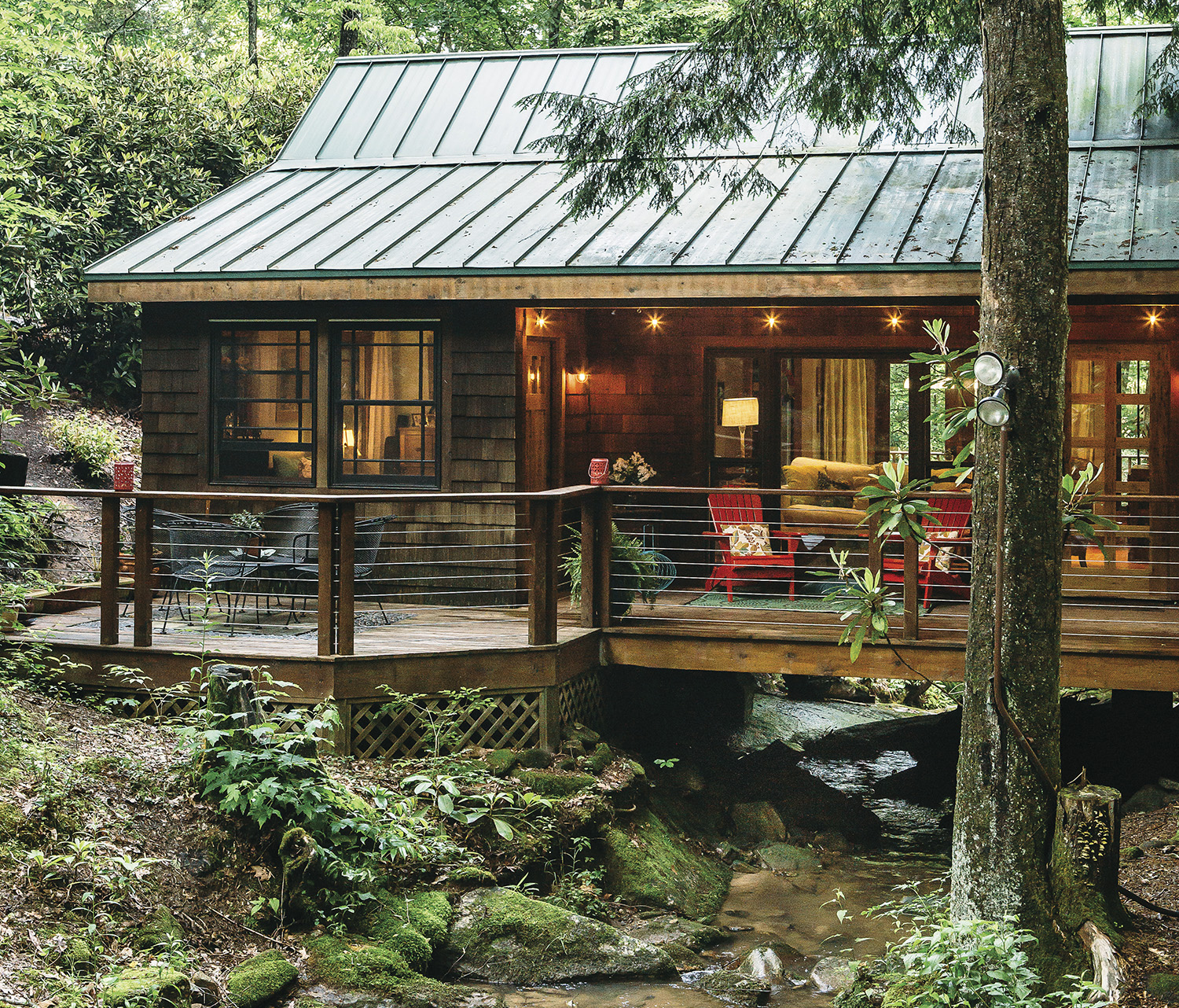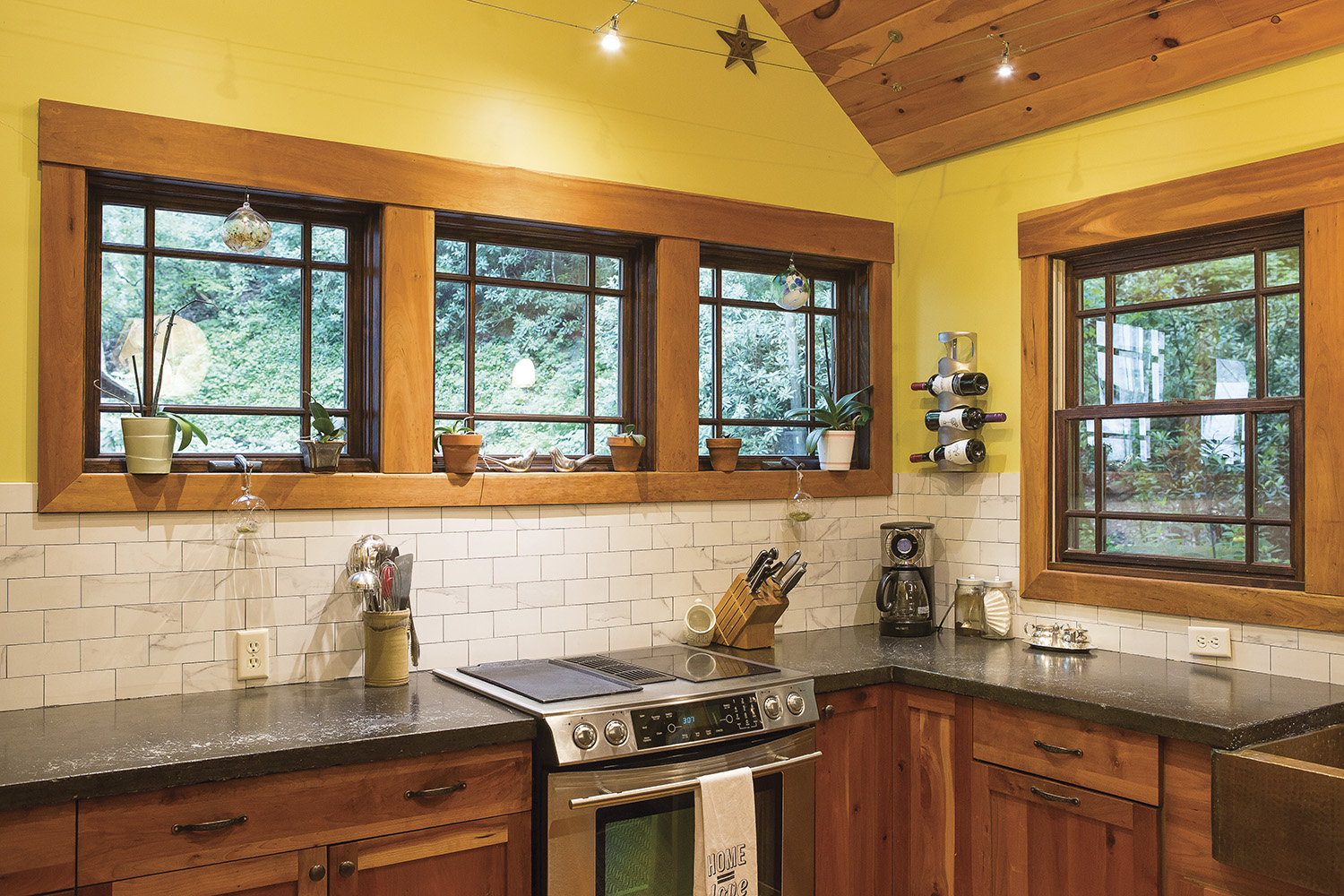
Mountain flora defines Appalachian lore. With few pioneers dogged enough to belly through impenetrable laurel “hells” and amorphous rhododendron groves, the Blue Ridge stood sparsely colonized for centuries. Even in 2004, when Cape Cod residents Laura and Matt Belanger turned down a rutted driveway to their current home in rural Henderson County, the landscape felt feral.
“Too tall to see over and too thick to walk through,” says Laura, describing the 1.5-acre lot. As dense and diverse as a temperate rainforest, the lush vegetation enveloped an 800-square-foot cabin built as a seasonal dwelling by the late Ned Marvin. Matt, salty about leaving the Atlantic, refused to get out of the car — that is, until his wife discovered an irregularity about the property.
Capps Creek, a cascading tributary of Mud Creek, cut through ferns and scrub, only to run under the home. The couple initially planned to rent the place or flip it for profit, but The Creek House, as it is endearingly called, was the perfect compromise — acknowledging Matt’s love of the aquatic life and Laura’s childhood summers spent at nearby Camp Ton-A-Wondah in Hendersonville. (Both of them are natives of South Carolina.)
Hence, within 45 minutes of their spotting the sparkling natural embellishment, an offer was on the table.

A decade later, little has been done to tame the rugged vegetation. Though the original footprint remains, the current 1,400-square-foot cottage, now outfitted with an Arts and Crafts feel, is a smooth upgrade from the once-primitive hideaway. Two additional bedrooms accommodate guests and young sons Levi and Owen, and the foundation, a bridge-like system of pilings and eye beams, has been reinforced.
Thanks to renovations completed by Matt and Laura with no paid professional help (though many close friends pitched in), radiant heat lurks beneath reclaimed heart-pine flooring, and knotty pine planks continue on the 16-foot, vaulted kitchen and living-room ceilings. Oversized cherry trim from Bee Tree Hardwoods in Swannanoa carries throughout the home, framing windows and a set of French doors. “My husband would lobby to have every surface covered in wood if it were feasible,” quips Laura, noting his business, Finely Finished Woodworking, Inc. Matt uses a preexisting building on the property as his shop (Marvin, coincidently, was also a woodworker).
“Old Marvin had the only wood kiln around, and people in town still have his tools,” says Matt. “I feel like I’m carrying on his legacy — doing what he’d like to be doing.”
Fittingly, a live-edge black-walnut slab, also from Bee Tree, serves as a double vanity in the master bath, and fern-motif bowls act as sinks. Pebble flooring spills over the shower threshold, flowing into slate like a natural runnel: an effect that the Belangers discovered through post-it noting and dog-earing articles they found in design magazines.

Beyond vogue, aesthetics are informed by the elements. Soft sage walls seamlessly blend into 800 square feet of deck space that overlooks the brook. A beastly hemlock, many times guarded against the crippling woolly adelgid, blends into cedar shakes outsourced from Watkins Sawmill in British Columbia, and “physics-defying” cable railing offers an unobstructed view of moss-cloaked crags. On the porch looms a beam reclaimed from a Brooklyn warehouse (via Whole Log Lumber in Zirconia), still rife with bolt holes and age.
“The home is nearly camouflaged,” Matt observes. “It melds into its spot perfectly.”
Showing reverence for the green-building milieu, the duo chose concrete kitchen countertops, as granite felt too opulent and formal. A hammered farmhouse-style copper sink from Mexico adds refinement, while antique stars (heavy iron curios that once marked Charleston abodes braced against hurricanes) hang from bold yellow walls, attesting to the structural integrity of Capps Creek.
The home’s own banks have been taxed by inland hurricane rains and the region’s common flash floods, but have yet to break. High in the watershed, the fairly shallow stream has proven to be a fitting home for family and fauna, crawfish basking on outcroppings while children play in tents and forts. Laura and Matt tried to stock the stream with trout, though they eventually moved downstream, preferring deeper pools and more dramatic cascades.
Still, mountain laurels and rhododendron cast their long shadows in autumn and come alight with flushed petals in spring. “It’s hard to cut a path through the region,” says Laura. Verdure and terrain, no matter how undomesticated, tell the story of a place — and, the narratives of people bold enough to live among it.

Amazing, absolutely amazing and I am so glad that I got to play a very small part in your purchase. Yes, it is hard to believe that it is the same house. You have done a fabulous job making this gem in the rough into the perfect mountain home. Hugs.