Serene modern home offers symbolic and physical protection
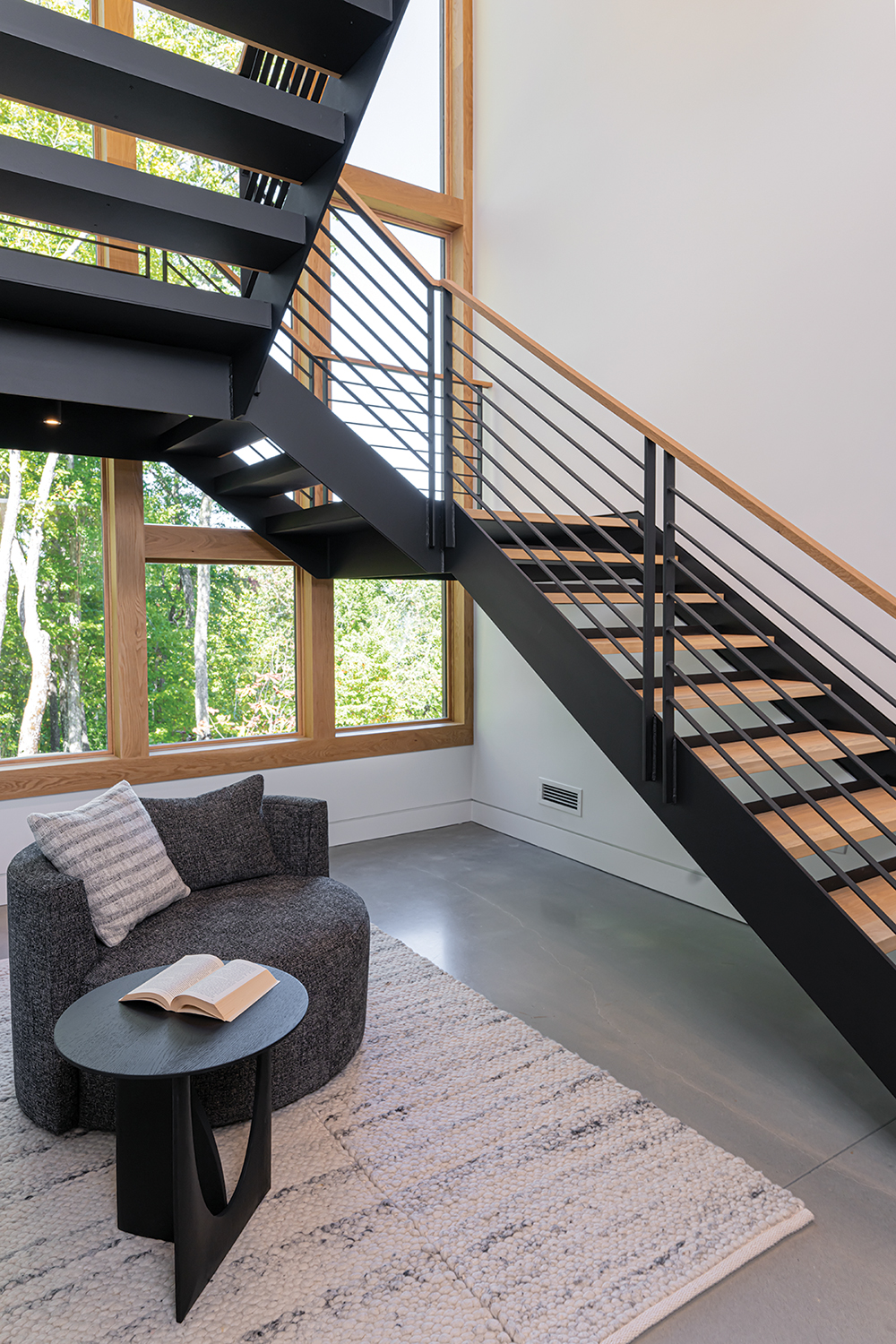
Photo by Ryan Theede
No one expects plumb lines in a vintage log cabin or a frilly Queen Anne Victorian. Even Craftsman homes, with all their eaves and overhangs, can get away with a quirky angle or two. However, “attention to detail is extremely critical in modern design, because simplicity will always reveal imperfection,” states Project Manager Ted Freeman with Morgan-Keefe Builders.
Steering the construction of “Lake Toxaway Refuge,” a mountain getaway for a Low Country family, Freeman said he and his crew used laser levels everywhere, “from foundation through framing, millwork, and casework.” Aesthetically speaking, the project is a study in close horizontal and vertical lines with uniform surfacing: cedar shiplap outside, custom-stained white oak within. And the end game is serene and polished: a warm, soothing residence with the undertones of a high-end spa.
Again referencing the project’s immaculate lines, Freeman credits, in part, the “amazing” precision of trim carpenters Square Peg Construction — “the best I’ve ever seen in installation quality,” he says. He also mentions Altura Architects’ clear vision, outlined with “multitudes of specifications” for interior and exterior elements.
That vision, according to Altura Principal Duncan McPherson, had everything to do with a sense of refuge. Together with their three children, homeowners Liza and Michael Elsner — respectively a former and practicing attorney — decided to build a permanent high-altitude home after one too many hurricane evacuations from their coastal South Carolina residence.
The challenge was fashioning warmth and ease inside a contemporary open floor plan, including sufficient glazing to capture the lush mountain skyline of Transylvania County (the home is sited in a private conservation development near the Lake Toxaway community). “There was the potential for creating a house with big dramatic views and big open spaces on this land, but when Liza and Mike spoke about the sense of shelter they wanted to create, we looked at ways to break some indoor and outdoor spaces down into more protected and intimate moments,” explains McPherson.
“The arrival moment,” as McPherson calls it, is key to “creating a strong sense of shelter.” He notes the main entrance’s cantilevered, timber-trimmed roof line, which visually guards the door, but also the span of glass here that projects “an outward glow of light … a beacon when arriving in the dark.” Inside, an artistic steel stairwell, created by Superior Welding & Metal Work, immediately separates the home’s public and private spaces.
Liza chose interior appointments, art, and soft goods. A bold slab of figured stone (from Viktor’s Marble & Granite) resonates like an abstract painting behind the kitchen sink, and Liza sourced many pieces of furniture and fine art microlocally. One apt choice is “Shelter in the Storm,” a steel-and-copper sculpture by J. Aaron Alderman — represented by Haen Gallery in Brevard — that graces the courtyard. The dining-room table is from 3oak HandCrafted, a set of dove-toned living-room chairs is from PLATT Home, and a sculptural bathroom sink with a “wabi-sabi feel” was created by Fluid Form Concrete Design — all Brevard-based venues.
“Lake Toxaway Refuge” is adjacent to 500,000-acre Pisgah National Forest and near DuPont State Recreational Forest and its world-famous waterfalls. “We also hike the trails right around our house,” says Liza. McPherson praises the serenity of the tree-locked community — a tranquil, woodsy atmosphere that attracted the homeowners with its physical and symbolic aura of protection. Being an emergency landing pad isn’t this smooth home’s sole raison d’être — as Liza notes, it’s about “having a place to weather all the storms of life.”
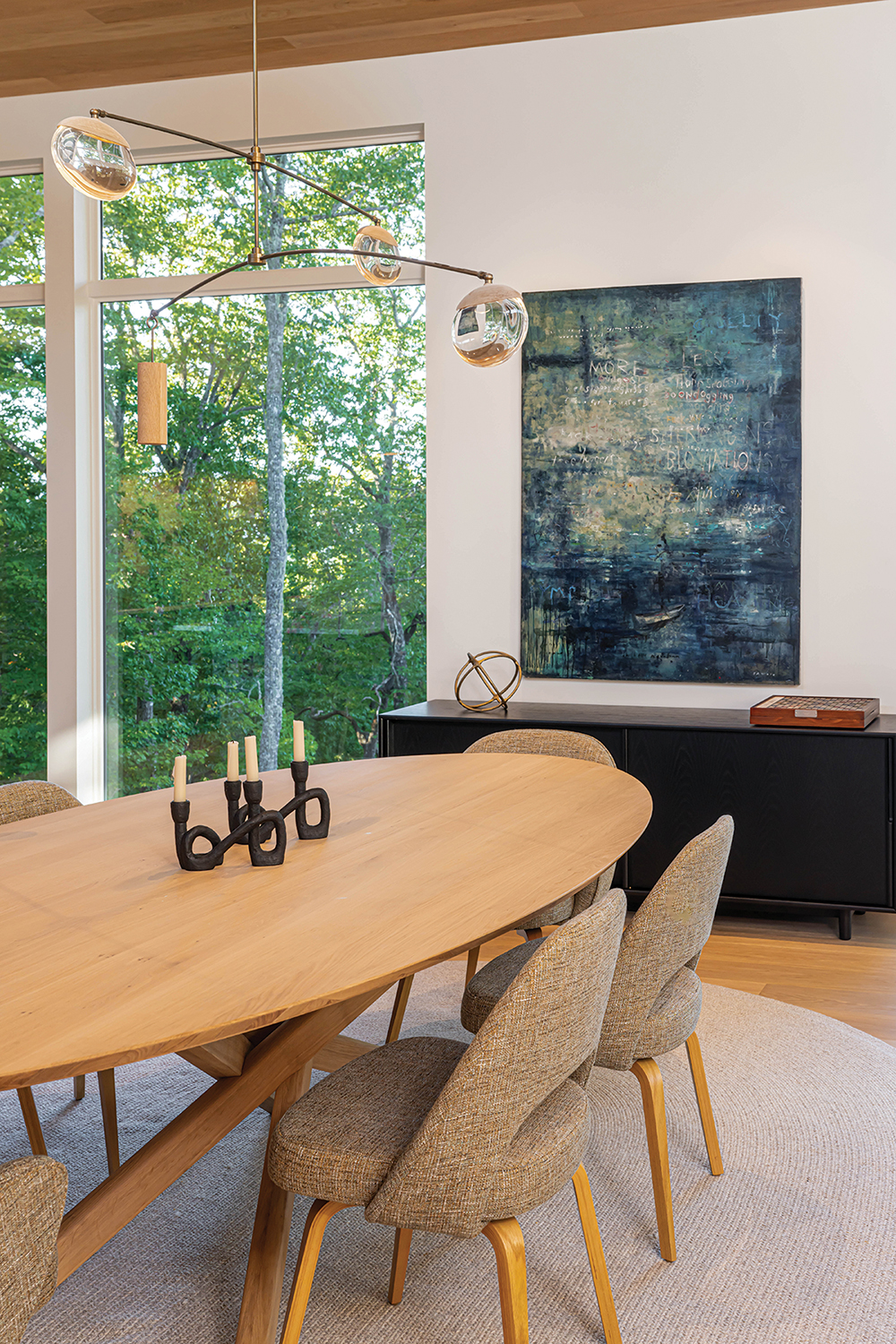
Good Company
“I really tried to use as many North Carolina companies as I could,” says homeowner Liza Elsner, who furnished the interior. The sophisticated, matte dining-room table was sourced from 3oak HandCrafted of Brevard — an artisan shop located just down the twisting mountain road from the residence itself, sited in a woodsy development in Transylvania County. (Painting is by Tony Savoie; sisal rug is from Cicil Home.)
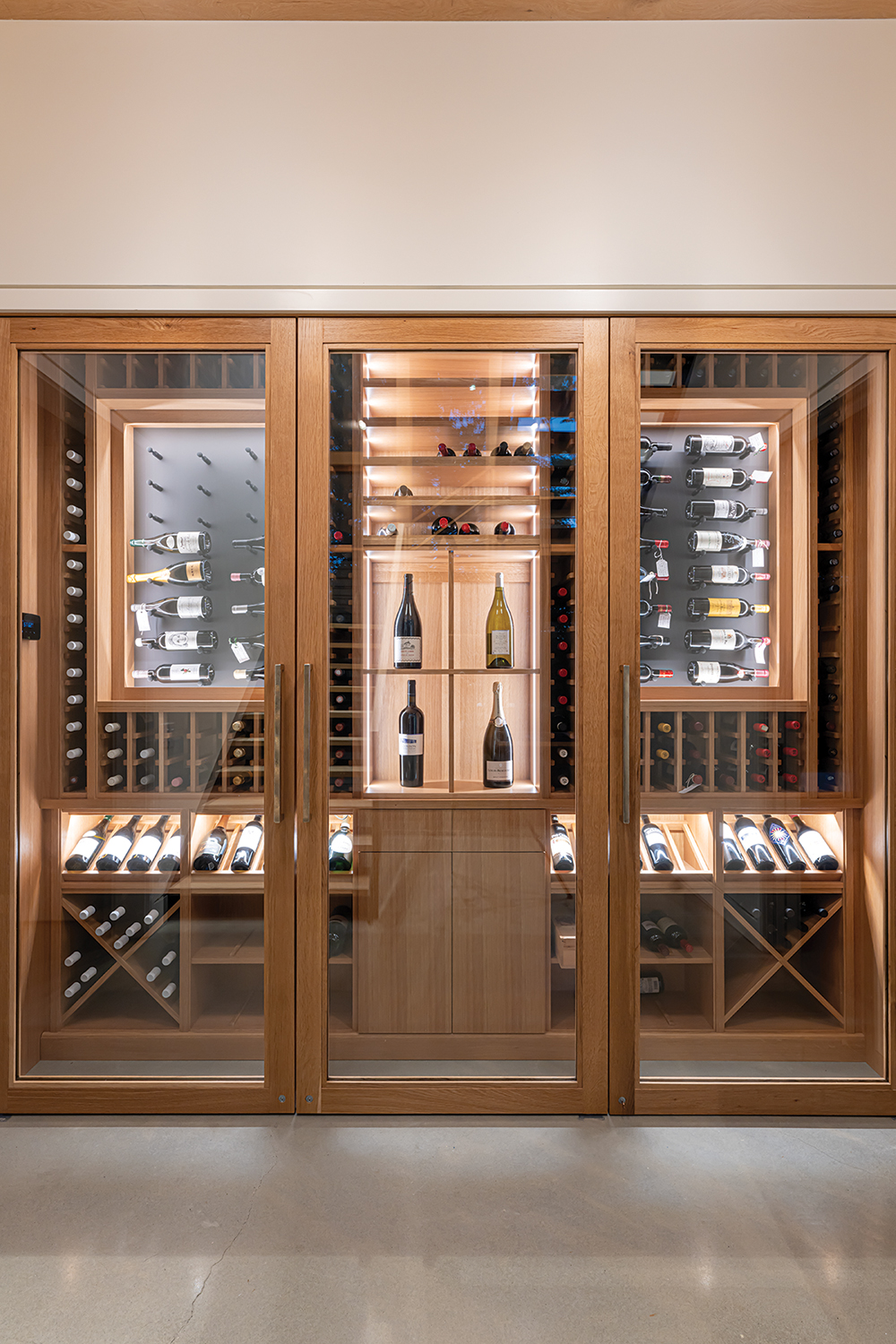
Photo by Ryan Theede
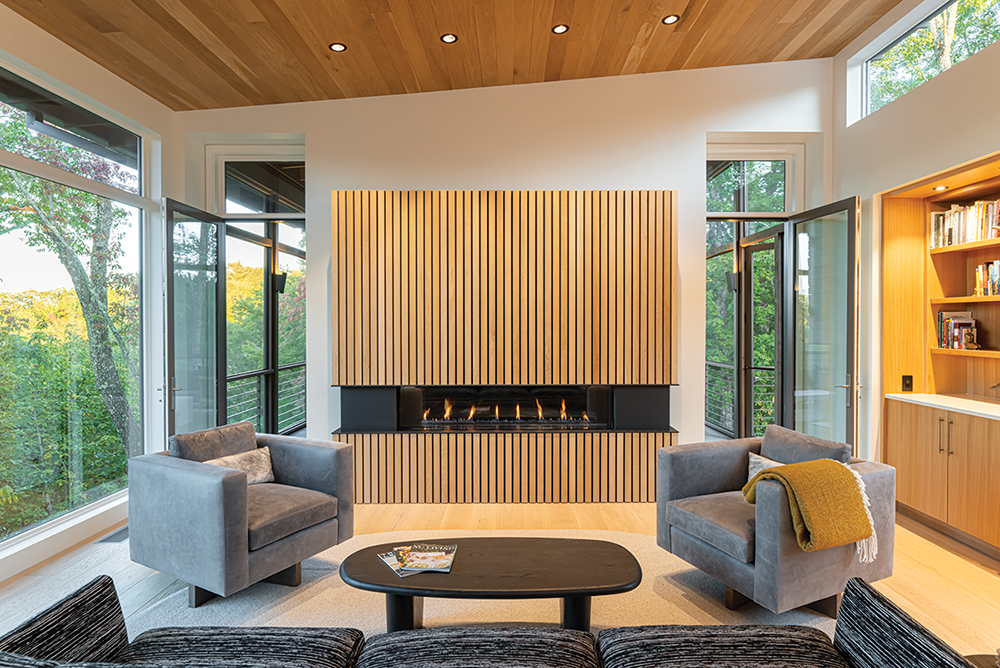
Eternal Flame
The chic slatted fireplace, an architectural installation by Altura, is made of the same oak as the cabinetry. Using a unified wood source adds to the warmth-infused modern interior. The gray upholstered chairs are from PLATT Home (Brevard), and the couch is a Baker, sourced from a store in Charleston, SC. Two pivot steel doors lead to a gorgeously appointed “outdoor room.”
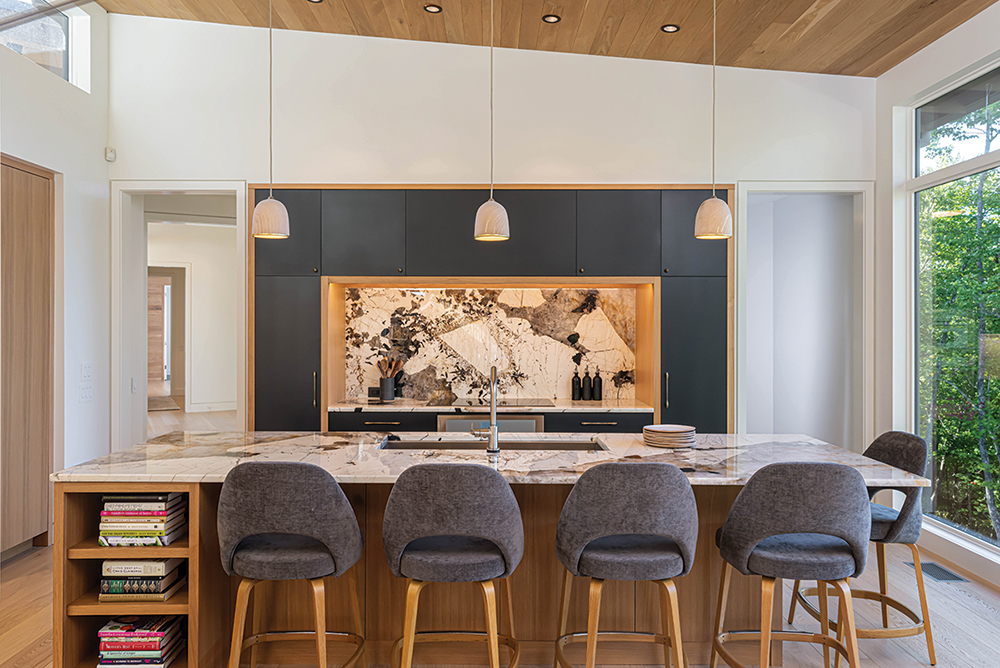
The Peaks of Patagonia
A dramatic slab from Viktor’s Marble & Granite in “Patagonia” breaks up the monochromatic color scheme on the island; the same boldly patterned granite adds particular spice to the sink surround, appearing like an abstract painting. Insets of black-stained wood pick up the stone’s darker tones. The homeowner chose the pendants from contempo company OCHRE; the bar seats are by Design Within Reach.
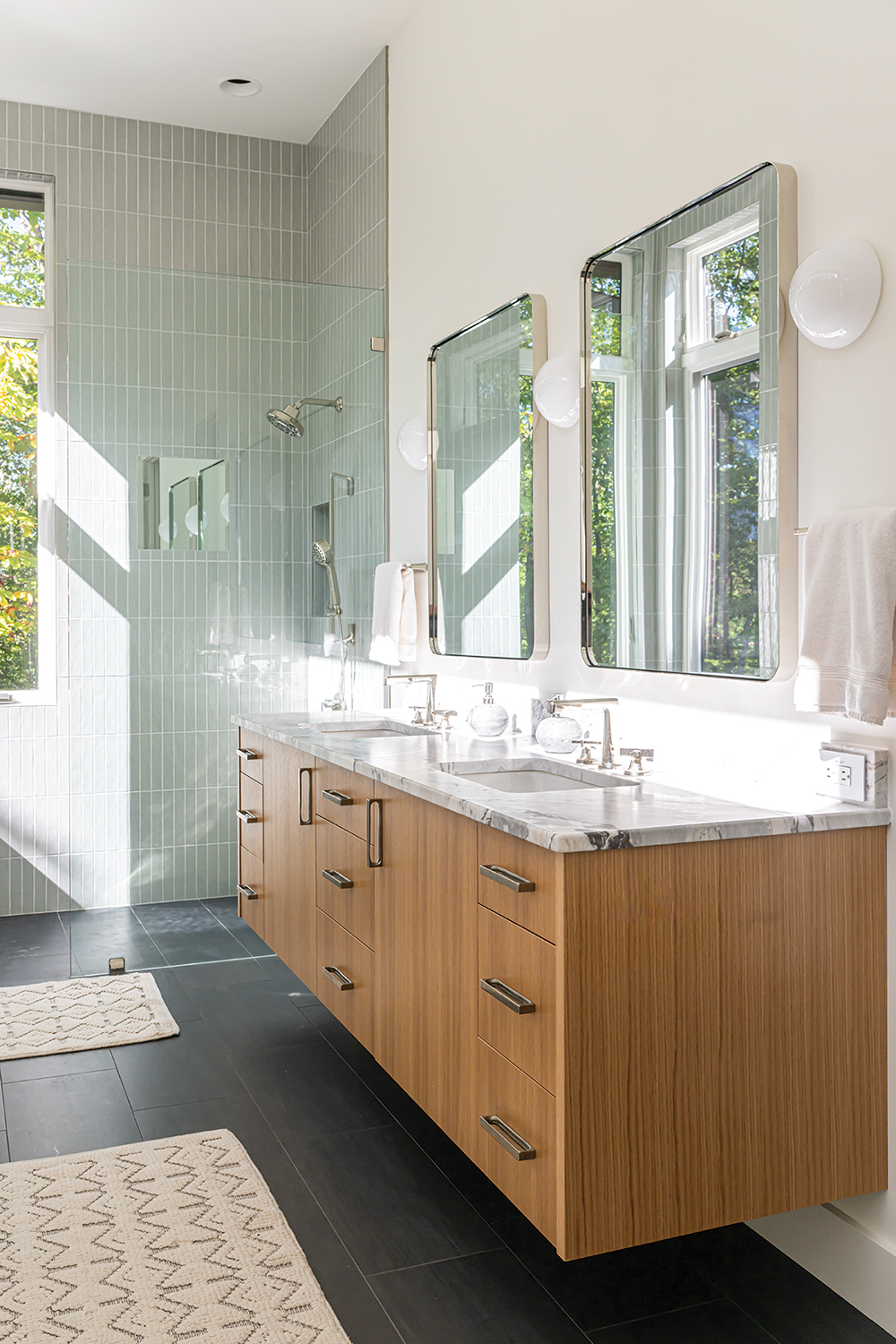
Forest Bathing
In the primary bath, a vertical pale-green tile (Crossville) gives the aura of a sea breeze when paired with oak cabinetry (Morgan Creek Cabinet Co.) and marble countertops (Viktor’s Granite & Marble). Square tray mirrors over the his-and-her sinks give modern edge.
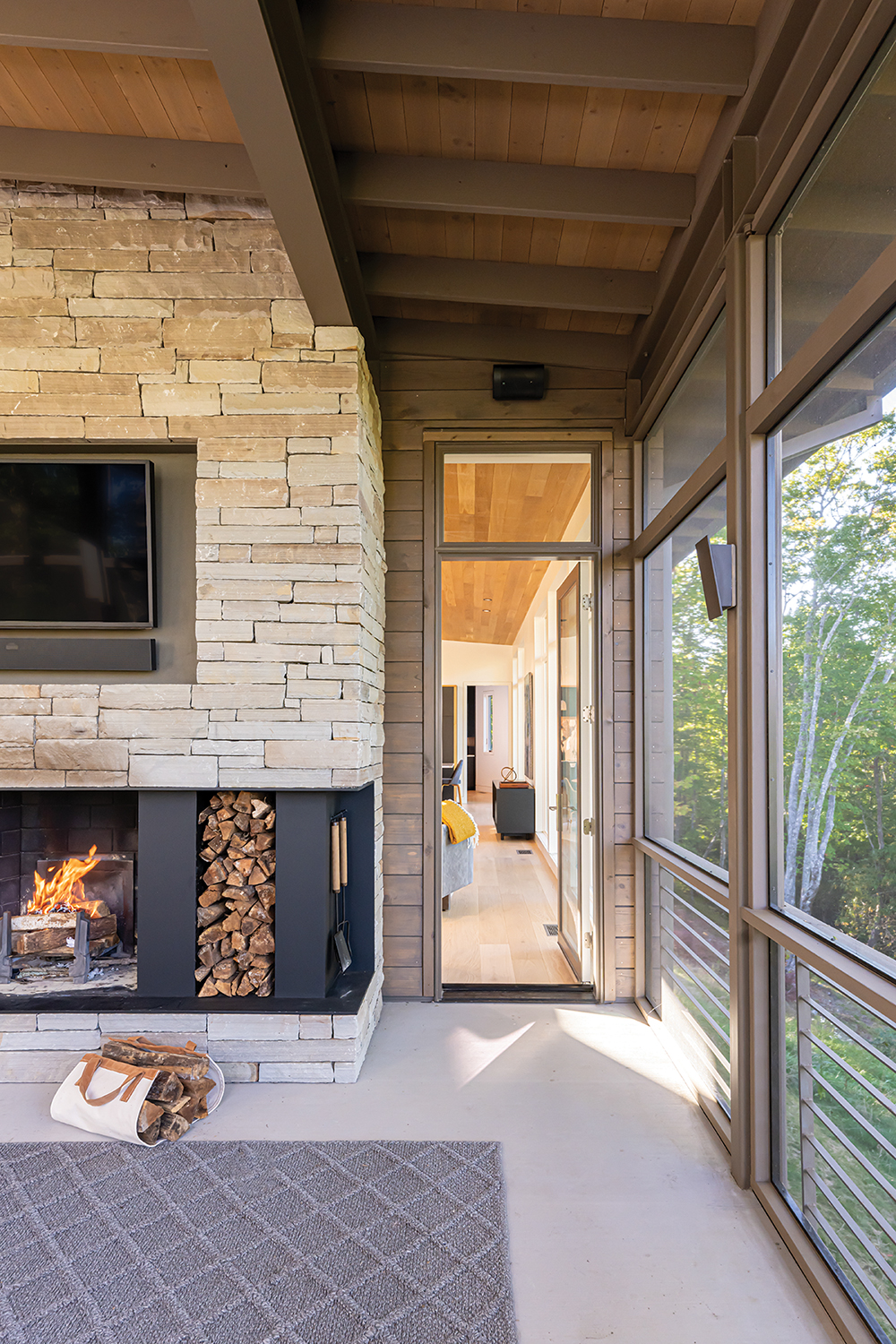
Close to Nature
The Elsner home has a handsome, fully loaded outdoor room as well as a sheltered patio opposite the auto court. The fireplace surround features stacked rock (Steep Creek Stoneworks) and an oak-trimmed ceiling is a continuation of the interior scheme.
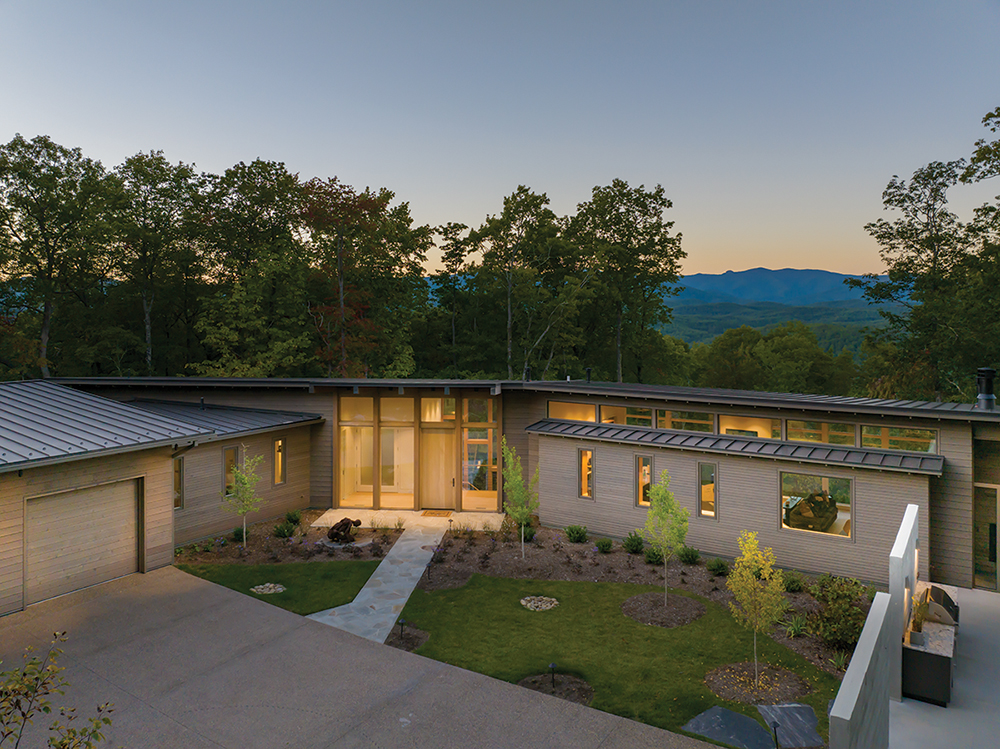
Smooth Sailing
Even the shade of the ultra-smooth nickel-gap cedar siding — “Harbor Mist” — suggests a sense of safety for this mountain home, dubbed “Lake Toxaway Refuge.” Project Manager Ted Freeman with Morgan-Keefe Builders also notes the custom front door and entry glass system, framed by “rift-sawn white oak [that acts] as an introduction repeated throughout the natural wood details on the interior.” Working with homeowners Liza and Michael Elsner, architect Duncan McPherson (Altura) sought a matte, monochromatic look in woodsy tones.
Resources
Architect: Altura Architects (Asheville)
Builder: Morgan-Keefe Builders (Arden)
Custom Woodwork (trim carpentry): Square Peg Construction (Asheville)
Cabinetry: Morgan Creek Cabinet Co. & Design Studio (Acworth, Georgia)
Countertops & Backsplash: Viktor’s Granite & Marble (Asheville)
Concrete Bathroom Sink: Harvest Leasure, Fluid Form Concrete Design (Brevard)
Fine Art: Haen Gallery (Brevard)
Furniture: PLATT Home, 3oak HandCrafted (Brevard)
Custom Entry Doorway: Gregory Paolini Design (Canton)
Flooring: Arbor Zen Flooring (Black Mountain)
Tile: Crossville Studios (Fletcher)
Stone: Steep Creek Stoneworks (Brevard)
Framing: Smoyer Brothers Construction (Arden)
Landscape design: Osgood Landscape Architecture (Asheville)
Ornamental rails: Superior Welding & Metal Work (Fairview)
Wine cabinet: Caveman Cellars (Charlotte)
Garage doors: Carriage House Door Co. (Old Fort)
