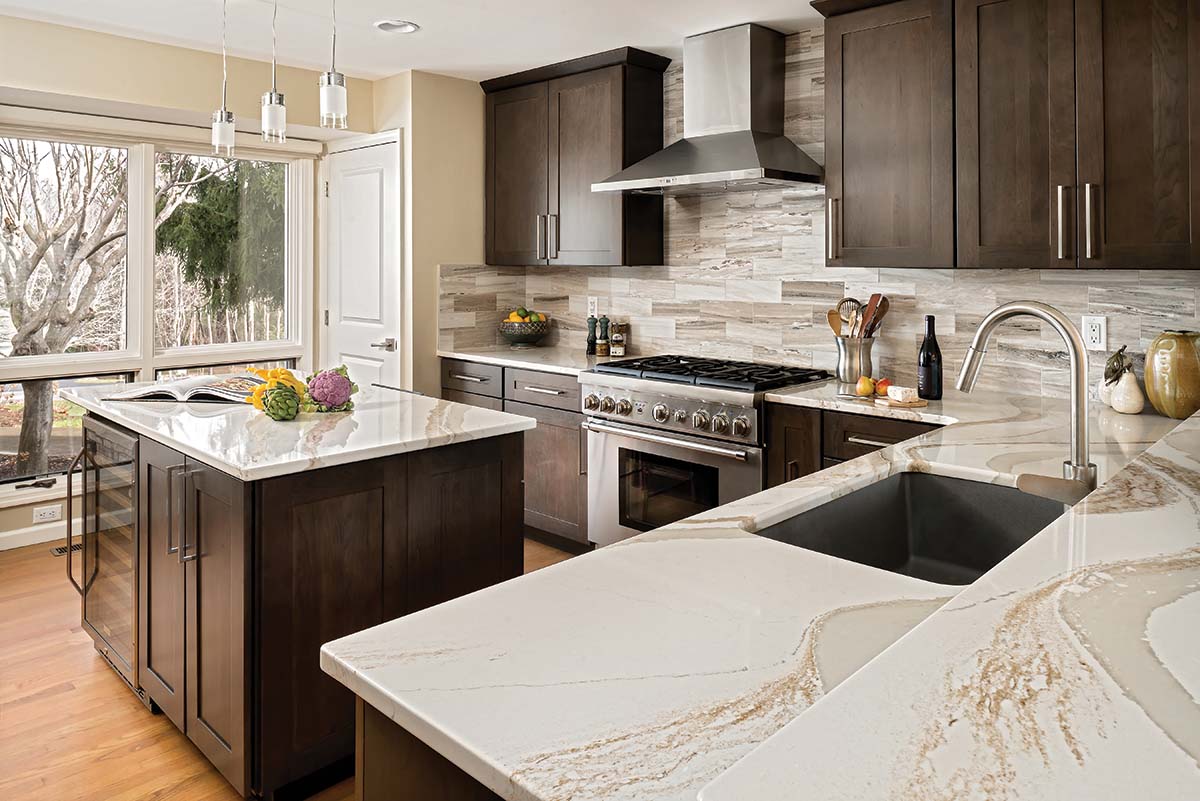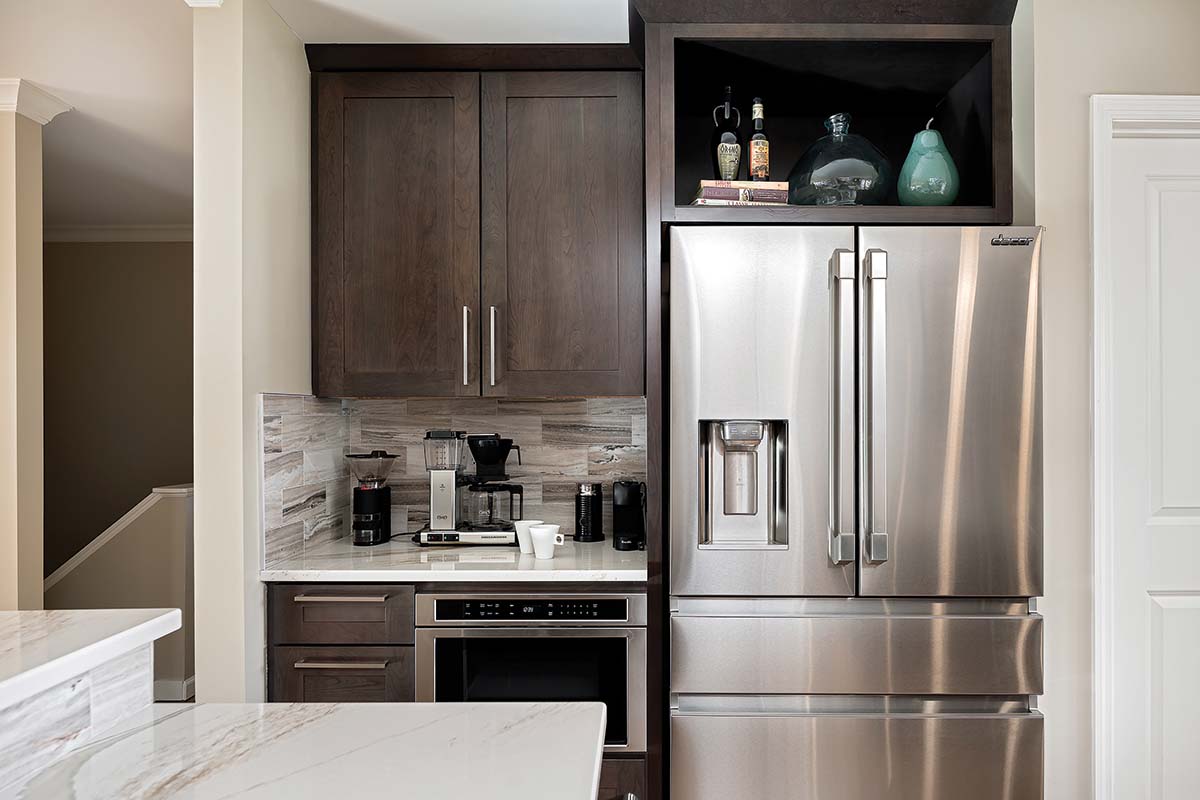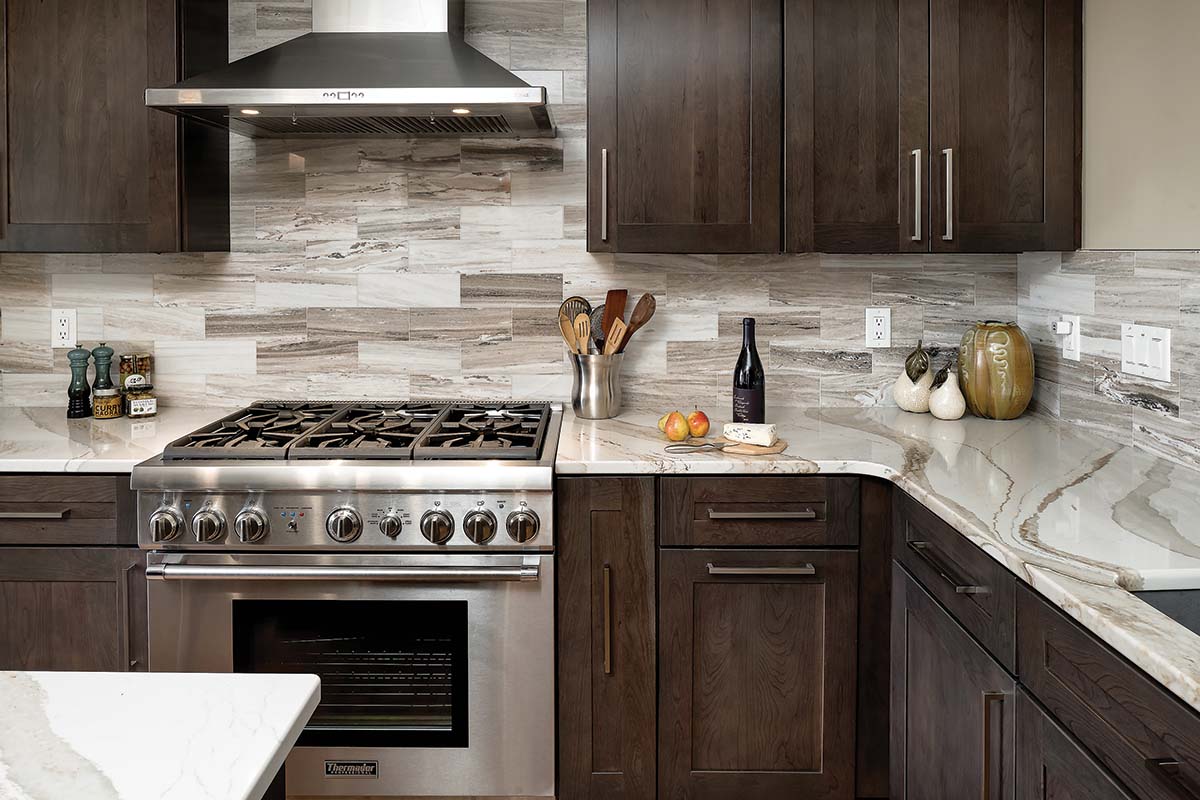
Cranking out dinner every night used to be put down to drudgery, but now it’s a challenge seemingly enjoyed by every member of the household over age 10. Cooking today is a master class, not a means to an end.
Sure, folks still have to eat to live. But the meal had better be amazing — at least by the standards of contemporary foodie culture.
Mindful of this trend, Dawn Driskill of The Design Gallery in Flat Rock had no qualms demolishing an eat-in dining nook to create a bigger prep station as part of a condo kitchen remodel in the Kenmure community. “We eliminated the small eating area,” confirms Driskill.
“It just wasn’t comfortable, not a place where you would want to spend time,” elaborates co-designer Betsy Edwards, also with Design Gallery. “The rest of the home is so open and integrated … especially with the great dining room.”

So the beleaguered nook was absorbed into the main work area, “[which] allowed us to add storage and additional counter/work space with the large island,” says Driskill.
The budget, she adds, was “moderate.” And the new kitchen, while certainly transformed, is still friendly — it doesn’t echo with industrial coldness or gobble up too much adjacent living area. “Proper space planning was a key element in making this design successful,” says Driskill.
The era of the talented home chef is still on the rise. Increasingly, “my clients are into cooking and entertaining around food,” notes Driskill. Those who aspire to the artistry of their culinary heroes on lifestyle blogs and TV need big skills. And it takes skill on the back end, too: “It makes kitchen design more fun — and more complicated. More and more bells and whistles are required to satisfy today’s cook.”
But first, in further addressing this kitchen’s need for “ease of use and flow,” as Driskill says, she and Edwards banished a broom closet so they could bring in a bigger refrigerator and a coffee station. The large center island is sophisticated, making use of a dark/light aesthetic, and practical. It’s more than just a space to chop, whisk, and stir: It incorporates a subtly disguised wine cooler and additional storage, and the seating that was lost post-nook is restored with space for two bar stools — “a great place for perching,” says Edwards. To enable even more perching, a nearby curved counter allows for four stools and is open to the dining room.

The better to watch the show, perhaps. The homeowners love to cook together, and to share the results of their teamwork with their family and friends. “They’re well traveled, and they entertain frequently,” says Driskill. The couple’s cultured palate favors all that is “spicy, organic, and natural.” Just so, Driskill and Edwards installed a floor-to-ceiling condiment cabinet in the kitchen’s pantry section. “They needed easy visuals [to access] their collected spices and oils,” notes Edwards.
Outré blondwood cabinetry, part of a vaguely ’90s color scheme paired with cobalt walls, was replaced with a KraftMaid installation in “Cannon Grey” with spare modern hardware. “The cool tones of the wood cabinets balance the warmth of the flooring,” says Driskill. It also makes for a smooth backdrop so the figured Cambria stone countertops (formerly bland beige) can pop. A Topcu polished-marble backsplash provides the biggest turn of drama against neutral ivory walls; elsewhere, it’s about bringing in the home’s abundant natural light through transom windows. A deep, recessed sink with a gooseneck faucet erases the memory of the dated double sink; stainless-steel appliances gleam in place of their late-20th-century white predecessors; and slim pendants over the island update garish overhead lighting.
Other innovations are quieter, but vital. “When the owners are there with company, it’s great that folks can have their coffee the way they want without getting into the other work areas,” says Edwards. “That ‘morning bar’ was the ideal addition. None of the other Kenmure units I’ve worked on has had one.”
The Design Gallery, 2682-A Greenville Hwy., Flat Rock. For more information, call 828-595-2226 or see thedesigngallerywnc.com.
Interior Designer: Dawn Driskill, The Design Gallery, Flat Rock
Co Designer: Betsy Edwards Design (The Design Gallery)
Contractor: Chandler Ward, Paramount Construction, Hendersonville
Plumbing Fixtures: Hajoca, Hendersonville
Appliances: Haywood Appliance, Asheville
Countertops & Cabinetry: GBS Building Supply, Hendersonville
Backsplash: Jennings Builders Supply, Fletcher
