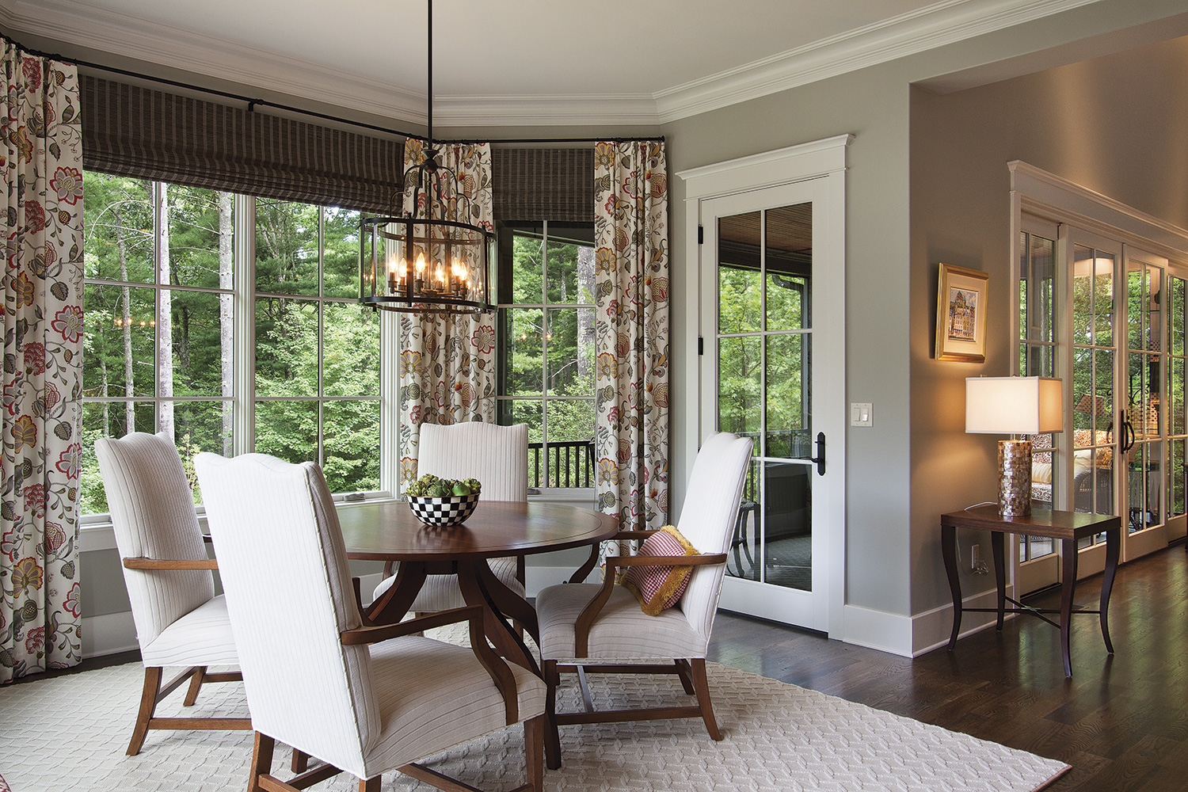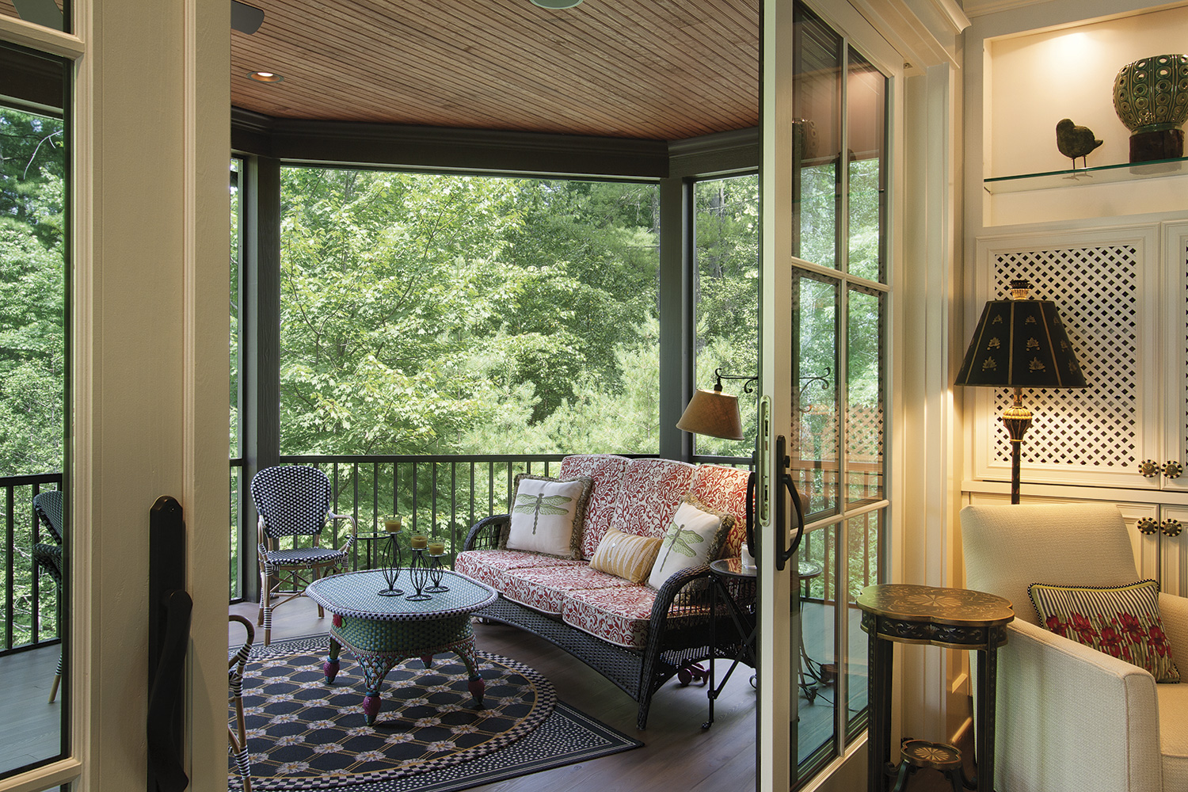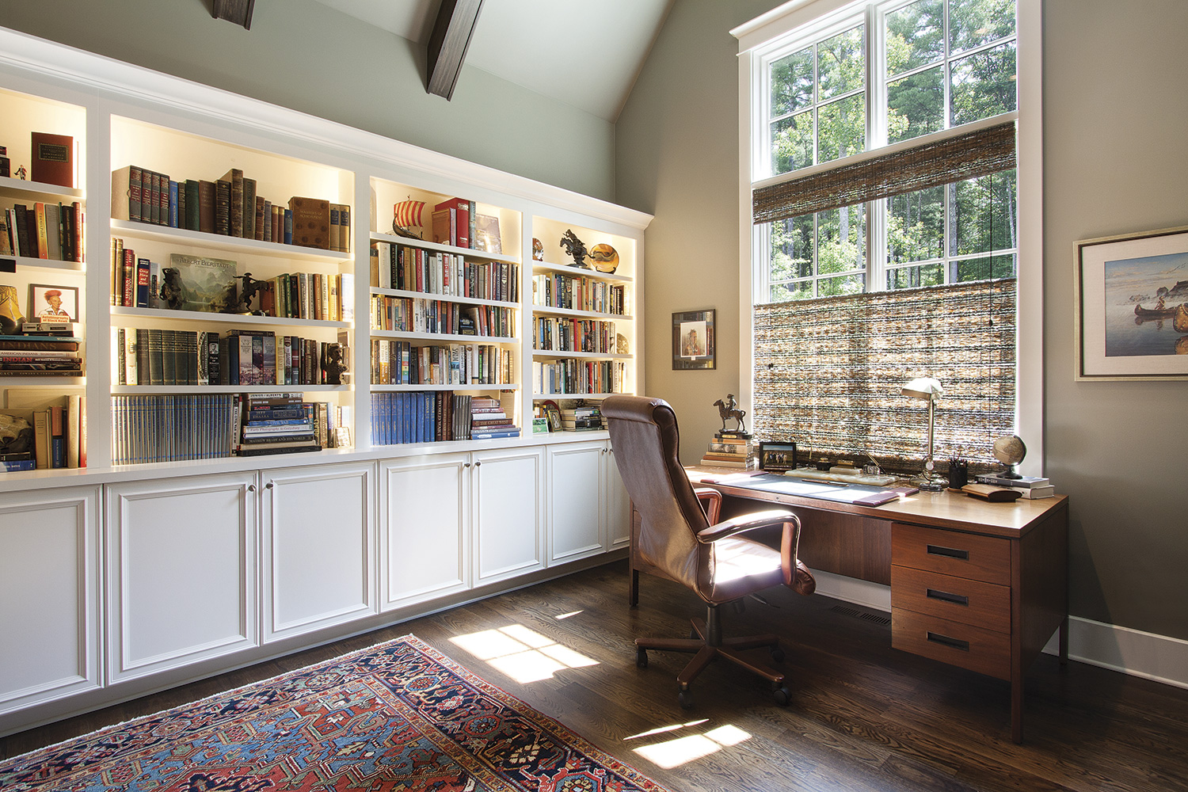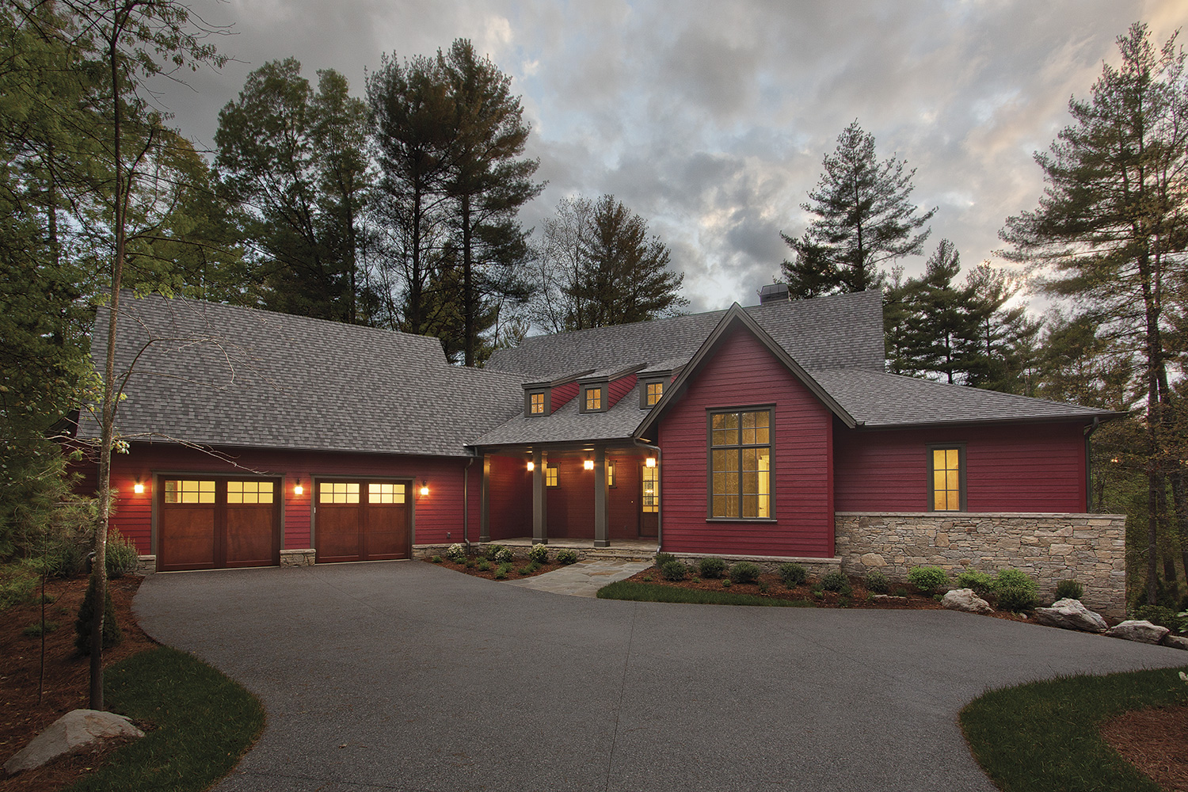
The house called for a certain shade of red. Sunlight needed to stream indoors. The interior spaces required elbow room. Fast forward to the modern farmhouse in Asheville.
In a section of The Ramble planned for smaller lots, the custom second home for two Floridians makes the case that, yes, a generous farmhouse style can work on a tighter lot. The property lines may bring neighbors relatively closer together, but everything else speaks pastoral.
“It’s a contemporary take,” says builder Brian Hutzler of PebbleDash Builders in Asheville. “It has farmhouse roots but is reinterpreted in a modern manner.”
A steeply pitched shed roof by the entryway overlays an iconic image of farm shelter. The only element missing outside may be a barn or quaint outbuilding. The two-car attached garage and Spanish mahogany front door turn the design back to present-day sophistication.
“The owner came to us with a clear vision of what they were looking for in terms of an architectural style,” Hutzler says. “It’s got its roots based in historical, but it’s made to live for a modern lifestyle. It’s the ‘old-new’ house concept.”

Nostalgia and comfort
Rather than downsizing, architect Christopher Phelps — who has offices in Asheville and Charlotte — considers the home to be about down-shifting.“When people move to [the mountains],” says Phelps, “the goal is typically to change gears, change goals, change life. Everything. I think their goal was to be relaxed, comfortable, be at home, something that is upscale with finishes and materials that make them feel comfortable. And I think that’s where that farmhouse idea came from.”
The owner believed the exterior color was key to the house’s identity. Both the architect and the builder hunted for the right shade of red, one that conveyed the idea of a barn but didn’t diminish the contemporary look of the home. Enveloped in lapboard and banded in Elk Mountain stone, it took trial and error to find the right exterior paint — red with a hint of dusty gray. The color reflects a sense of nostalgia, but not grandmother’s lipstick. Phelps says that the client joked, “We aren’t talking Betty Grable or anything.”

Inside — sun and trees, please
“I wanted them to put in as many windows as possible,” one of the owners recalls. “As soon as you walk in, I wanted it to feel like a treehouse.”
And it does. Phelps’ design focuses on bringing the outdoors inside. This is accomplished by ample WeatherShield windows by Morrison Millwork in Asheville. The dormer windows on the front elevation, repeated on the back, aren’t just for looks. They allow significant light in from two sides.
Using bands of operable windows, sliding doors, and a screened-in porch, the back of the 3,500-square-foot house opens to a wooded area. Next to the treetops, formal dining becomes an event in a bow window, a larger version of the bay window. Instead of a fixed window in the center, four panes are joined together in a graceful bend. A few steps over, the uniquely shaped 355-square-foot porch can be accessed from the dining or living rooms. To give the porch a refined atmosphere, the floor consists of cypress tongue-and-groove.
Capitalizing on an expansive view of a private backyard, the master bedroom features a set of windows nearly as long as the room to draw light and green inside. Above the headboard, a fixed row of transom-like windows encourages more light.
Perhaps the coziest of the interior spaces is a U-shaped office, the perfect size for bill paying and online browsing. It feels rather like a crow’s nest. Instead of a view of the ocean, it’s a perch in the light and trees with windows on all sides. The star-shaped light fixture above the desk is intentionally meant to attract the eye from the main hallway.
One of the greatest challenges was bringing light into the subterranean second floor on the terrace level. Phelps says the decision to put a second floor below grade was difficult because of concern about low light. Phelps’ design solution included additional windows in the stairwell, tall 10-foot ceilings downstairs and stairs that open to the brightest view from below. Phelps says, “As soon as you land, you look out the back.”
Interiors: crisp and playful
For a farmhouse, trim details are minimal. The result is clean and straightforward. Similarly, non-fussy creamy whites — the color of crisp sheets drying on a clothesline — provide the base color for the interior. They tie together the armchair and sofa in the living room, chairs and rug in the dining room and the cabinets and countertops in the open kitchen.
“We used white Carrara marble in the kitchen. It’s fantastic. I love it. You see it in the magazines, but none of my clients ever want to use it because of practicality. It stains easily, and it’s hard to maintain, but she [the owner] had a look she wanted, and that drove it more than the functionality,” says Hutzler.
Interior décor takes a subtle color shift in the bedroom, nested in a soft, mossy green. Yesterday’s Tree in Asheville suggested complementary draperies in Anna French fabric and Traditions Linens by Pamela Kline and assisted in selecting the blinds and shades. Here and there, playful accent touches on cushions and accessories grew from the owners’ tastes, such as black-and-white checkered patterns.
“You’ll see it throughout the house, from the teapot to the knobs on the cabinetry,” Hutzler says, crediting the owner. “We also have, in the back hallway, a black-and-white checkered floor. Again, it’s a throwback to the farmhouse era.”

Just Enough House
The design came together due to a close design-build relationship between PebbleDash Builders, Phelps’ design studio, and the owners. It wasn’t the first horse race for Phelps and Hutzler, who had worked together in the past with great success. For this project, a primary goal was to create the right-sized house.
“To be honest with you, that’s appealing to people who aren’t raising 2.3 kids. That’s very appealing. You’ve got good vistas out of the house, good views, a good feeling. You can actually see into a backyard,” Phelps says. “That’s great. That’s all you need.”
The owners can do most of their living on the main level. The spaces in the three-bedroom home are airy and open, while the flow is functional.
“This is the perfect-sized house for a couple,” says Phelps. “That’s what we worked really hard on, to get just enough house to be just enough house.”
