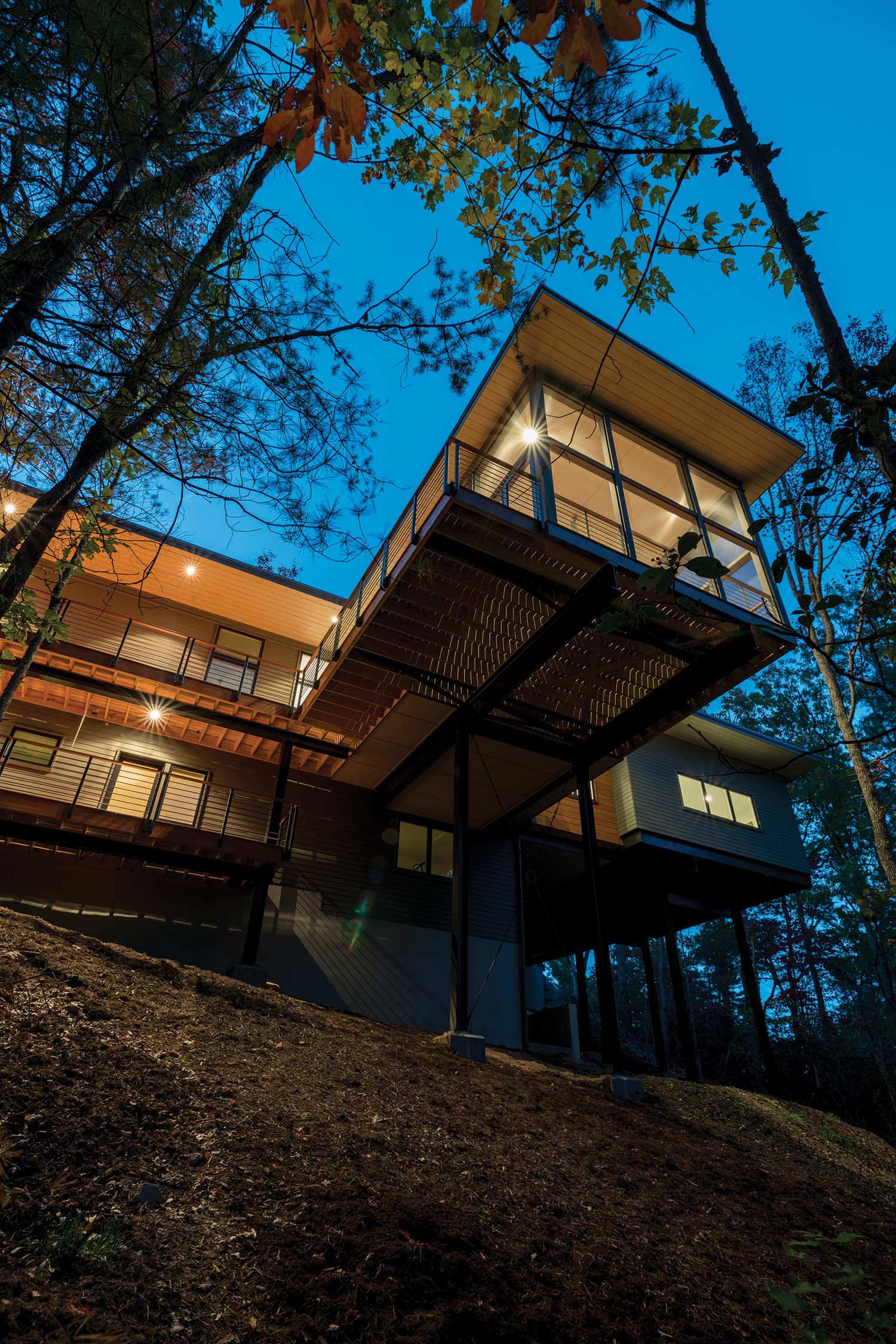
Scott Huebner accomplished a high-design home for Anne and Jamie Dale not only from top to bottom, but also inside and out. The principal of Asheville-based Brickstack Architects, Huebner notes tactfully that he “very much enjoys working with interior designers.” But when the Dales encouraged him to appoint and furnish their space as well as craft its dimensions “from foundation to door pull,” he was in his full element. “The circle has been completed,” says Huebner.
He also credits the open-minded Dales as “a vital component” in realizing the 2,900-square-foot Mountain Modern beauty, where all the main spaces flow on one floor. The couple is retired, with a grown daughter living in New York. Anne was a respiratory therapist and Jamie was a pastor; they chose Black Mountain because it’s right next to secluded Montreat — a heritage family enclave, built for summer getaways, “where all Southern Presbyterian pastors come to die,” jokes Jamie.
But seriously: the couple says they considered hundreds of floor plans before they landed on the ideal aging-in-place layout. Anne insisted on doors and halls measured wide enough for prime mobility.
With function established, “we didn’t give [Huebner] a good deal of direction in terms of the home’s overall look,” Jamie says. “We both like uncluttered interiors with copious natural light. I simply said I wasn’t interested in a cookie-cutter design.”
The building is sited on a steep green cove, but creating it wasn’t exactly a jaunt in the woods. Renouncing the old-school approach — stripping the slope of mature trees and shrubs and forcing a long driveway and turnaround into an artificially leveled grade — Huebner, working with builder Marc Propst and his crew, nestled the home near its road frontage instead. A stylish steel-and-timber catwalk bridges the interval to the front door, and the bulk of the house floats out the back and over a dizzying 25-foot plunge.
This method, says Huebner, took best advantage of the mountain views and caused the least amount of environmental disturbance. However, he reveals, “almost every trade, such as framers, roofers, carpenters, painters, and steel fabricators, had to contend with that terrifying drop, making for a very dramatic construction.”
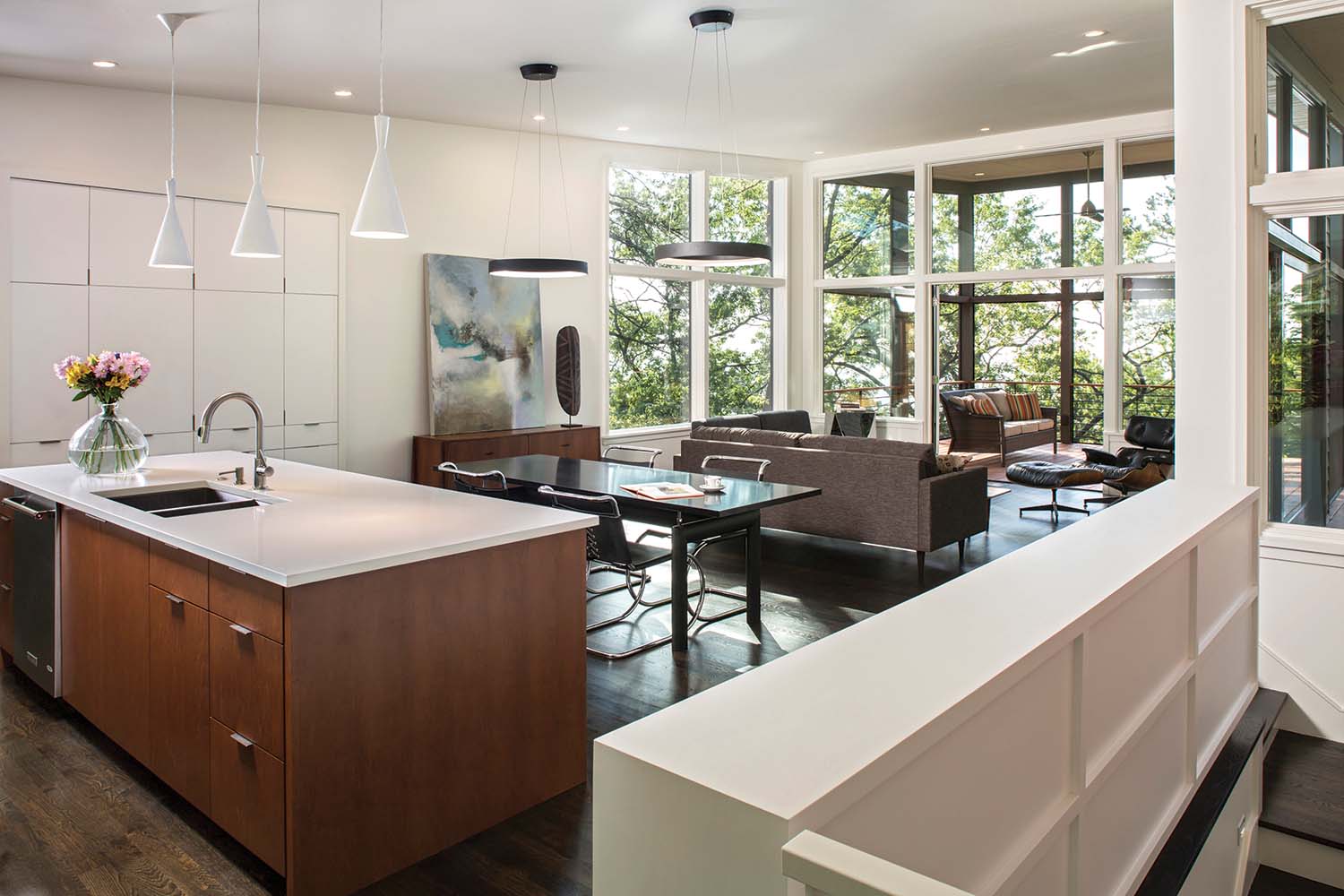
Speaking for the Trees
Keeping lines low is the key to a successful Mountain Modern home. Once the outside structure has been balanced to save all the trees and absorb all the views, nothing inside should compete with the natural canopy. “I don’t like the visual clutter of upper cabinets, as long as there’s sufficient storage elsewhere,” explains Scott Huebner, the home’s architect. So Nathan Hoeh of Hoeh Works embedded a lacquered flush pantry opposite the kitchen wall; this feature not only replaces upper cupboards, it actually doubles the amount of usable space. “We were even able to conceal the seldom-used microwave in there,” says Huebner. Homeowner Anne Dale loves the pantry and says a neighbor has described it as a “work of art.” Hoeh Works also made the credenza, further enhanced by another work of art: an Alicia Armstrong painting. “The challenge with making these pieces was the complexity in their simplicity,” says Nathan Hoeh. “All the lines had to be sharp, straight, and even.”
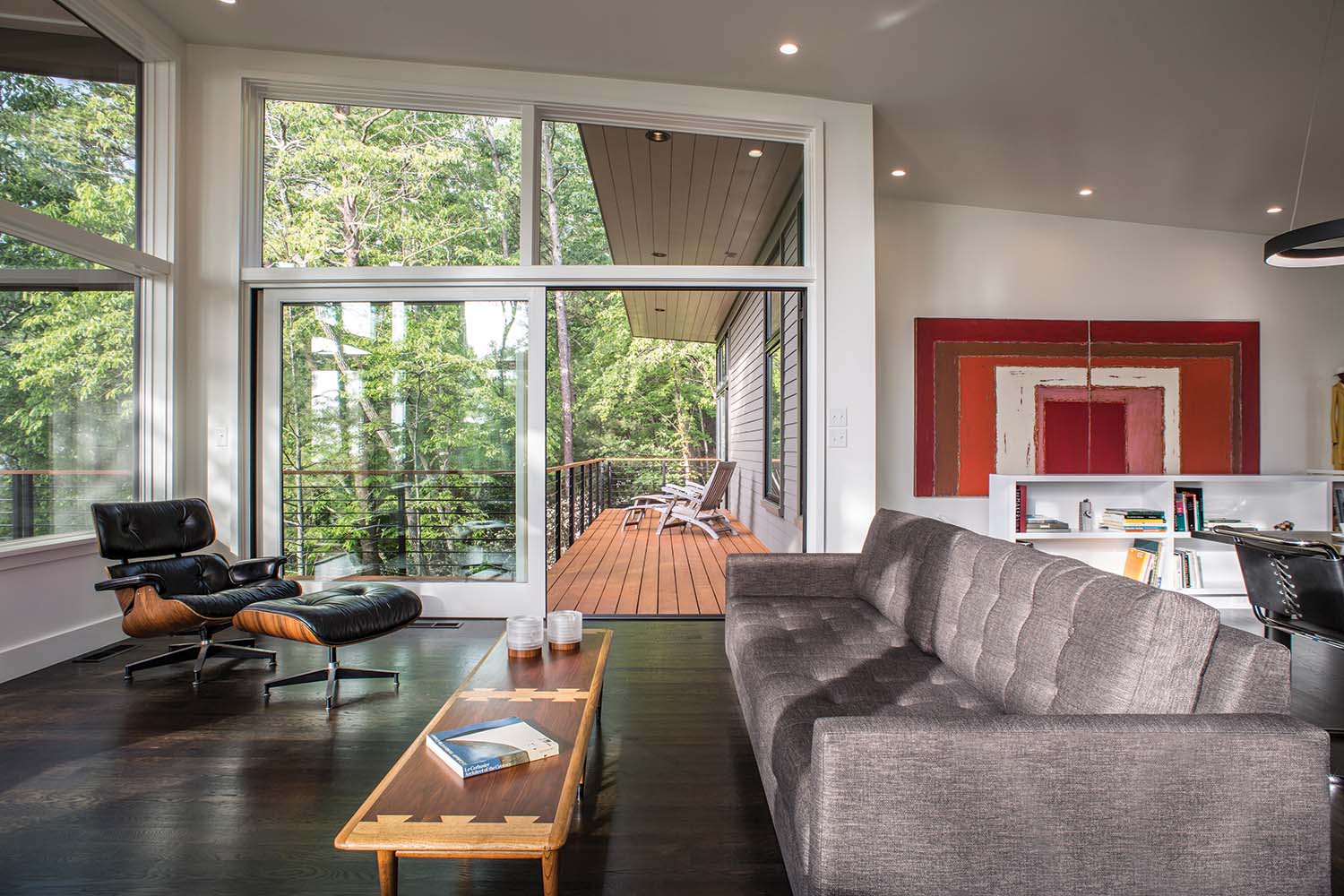
Right-Now Relaxation
Mid Century Modern meets Mountain Modern in the living room of the Dale home. The jigsaw-wood coffeetable is inspired by vintage Danish design, and the sofa is another retro piece. “And no modern home is complete without the ubiquitous but always fabulous lounge chair by Charles and Ray Eames,” quips Scott Huebner, the project’s architect. (“We liked Scott’s sense of humor,” notes homeowner Jamie Dale.) Semco windows and doors are from Window Designs of the Carolinas. Floor is ebony-stained white oak by Hickory Hardwood Flooring. Huebner, collaborating with the homeowners, chose the furniture and lighting. Bookshelves were crafted by Nathan Hoeh of Hoeh Works. The wall piece in concentric reds is by local artist Randy Shull.
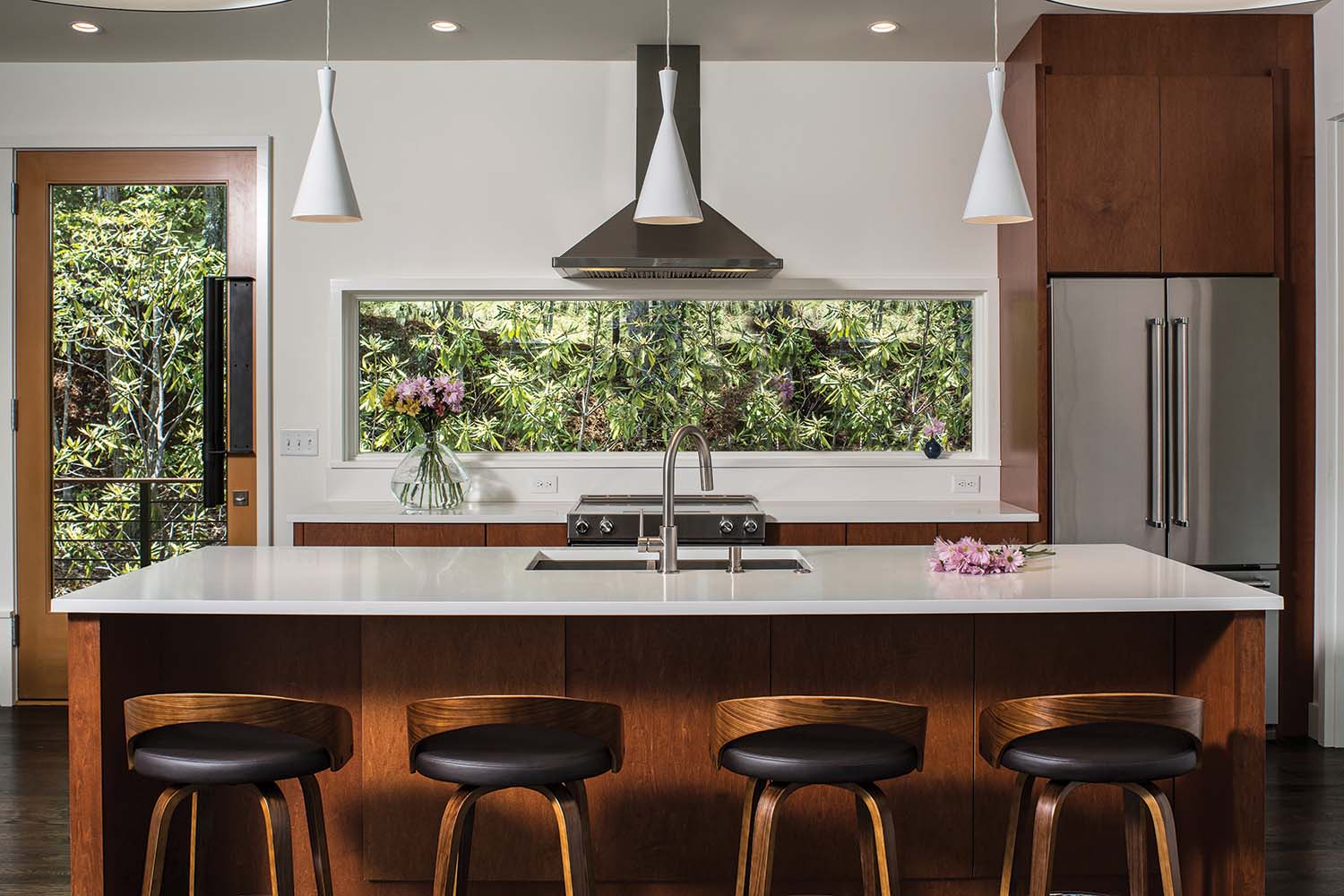
Heath and Home
A long, low window (Window Designs of the Carolinas) frames the yard’s profusion of laurel heath and rhododendron bushes, literally creating a gallery of the outdoors inside this woodsy Black Mountain home. A stained-maple island by Hoeh Works is trimmed in a countertop of “Cosmos White Zen” (Carolina Stoneworks). “I really like the way Scott and I worked out the refrigerator surround where it looks like a box popping out of a box,” notes Nathan Hoeh, who also made all the cabinetry.
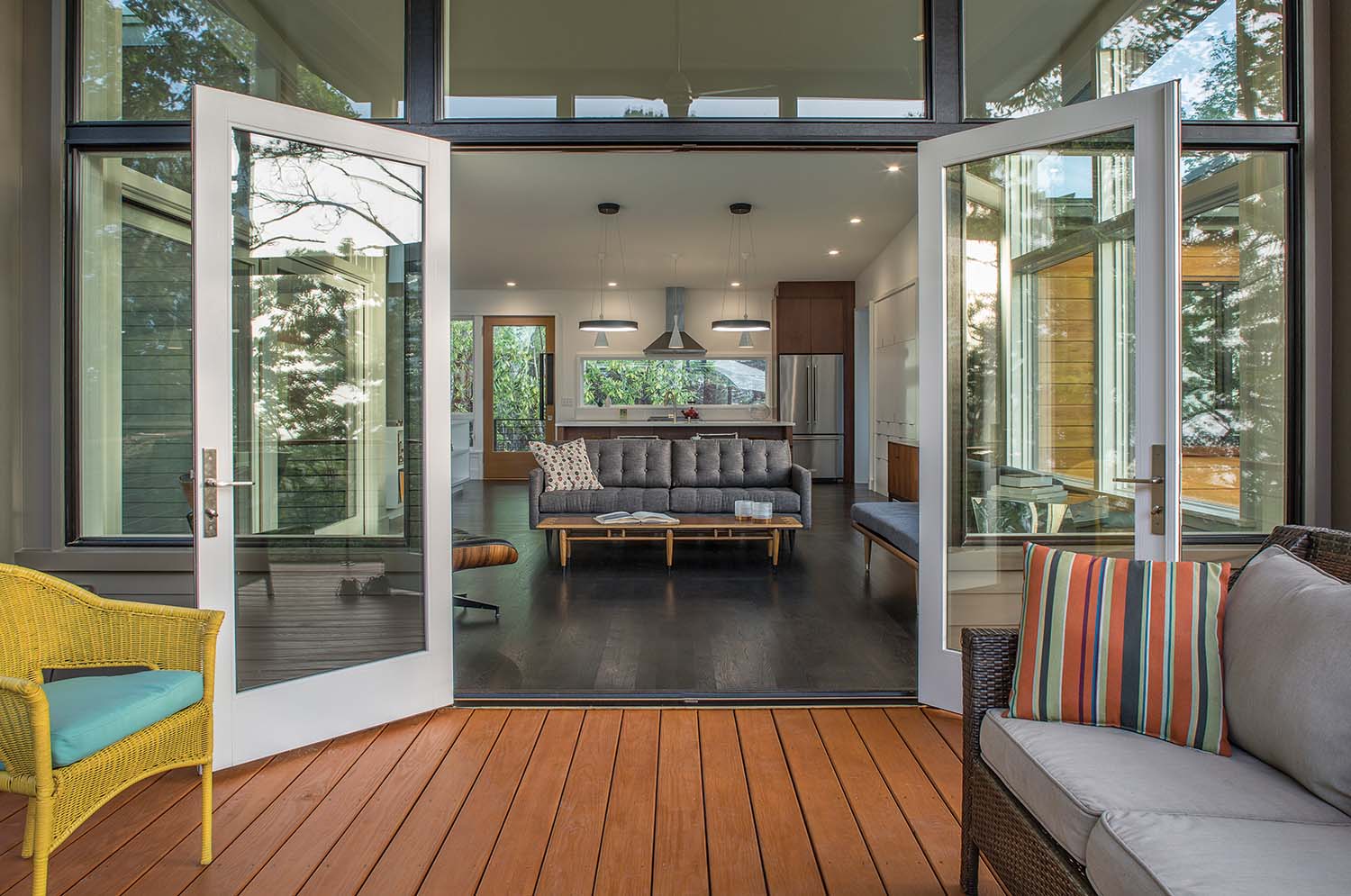
Extended Stay
The screened porch is cantilevered 16 feet from the main structure of the house and works as an extension of the open living/dining/kitchen area. Ipe decking fits visually with all the mature trees that were saved on the mountainous Black Mountain property by “floating” the home off a central anchored grid instead of leveling the lot. Indoor flooring is ebony-stained white oak. “In this home, as with most of my homes, the owners granted me great freedom to choose almost every finish,” says architect Scott Huebner. Homeowner Jamie Dale says he appreciated the architect’s willingness to listen: “When we called him, we were impressed that he wanted to meet face-to-face in Black Mountain, not in his office.” In the beginning, Jamie says, “[Huebner] said very little, other than asking us open-ended questions.”
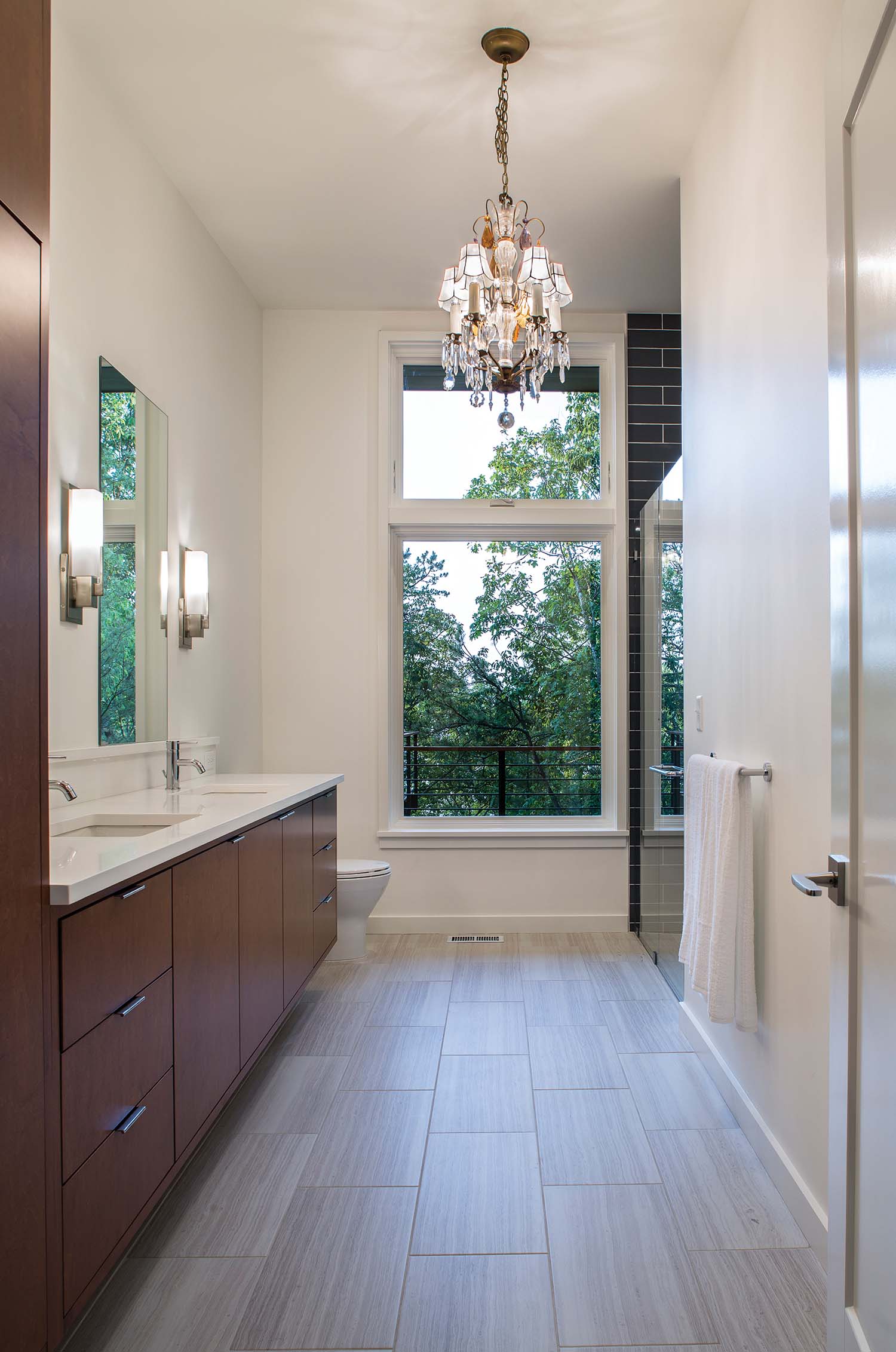
Clean Look
“Tactile” is a word that architect Scott Huebner uses to describe the overall feel of the Dale home, where dozens of artisans united to pull off a Mountain Modern feat. In the bathroom, linear patterned tile (Prime Select) is paired with custom stained-maple floating cabinetry by Nathan Hoeh of Hoeh Works. A frameless mirror maintains the aesthetic subtlety. Countertops are “Cosmos White Zen” (Carolina Stoneworks). Plumbing fixtures are by Ferguson.
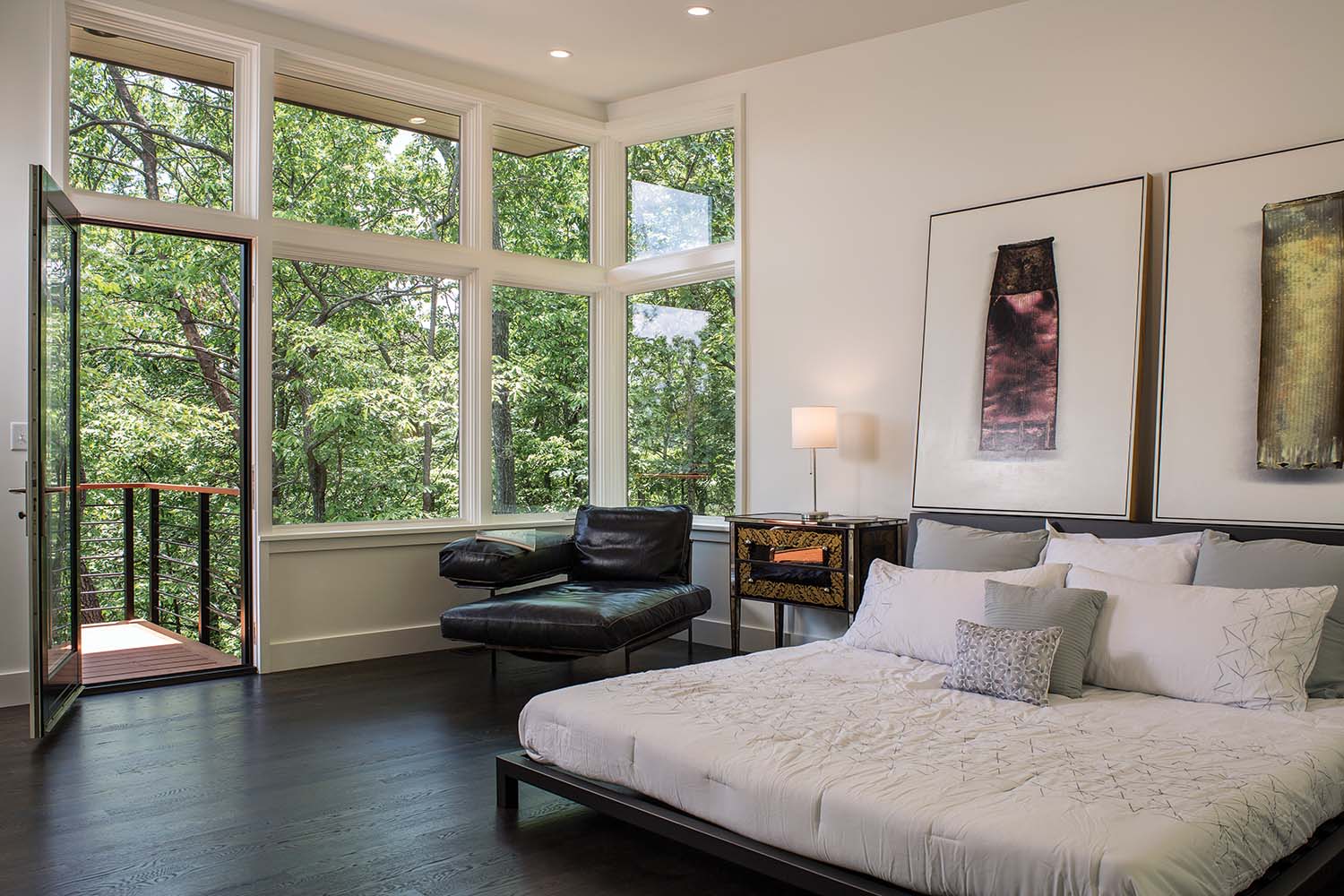
The Awakening
Mixed pieces of new and vintage modern-look furniture carry the house’s fluidity into the master quarters — including the requisite platform bed. The black leather and steel B & B Italia Chaise Lounge, designed by Paolo Nava and Antonio Citterio, is from Village Antiques. Crisp white walls and linens are balanced below by ebony-stained white oak. But today’s progressive homes are only as “now” as the local fine artists they display. Two dynamic photographs of spent bullet casings, by Colby Caldwell, add a shot of unexpected color.
Resources
Architect/Interiors: Scott Huebner, Brickstack Architects
Builder: Mark Propst, WNC DesignBuild
Custom Woodwork: Nathan Hoeh, Hoeh Works
Windows/Doors: Window Designs of the Carolinas
Countertops: Carolina Stoneworks
Antique and Vintage Pieces: Village Antiques
Floors: Hickory Hardwood Flooring
Steelwork: Benco Steel
