Modern home in Reynolds Mountain benefits from its owners’ world travels
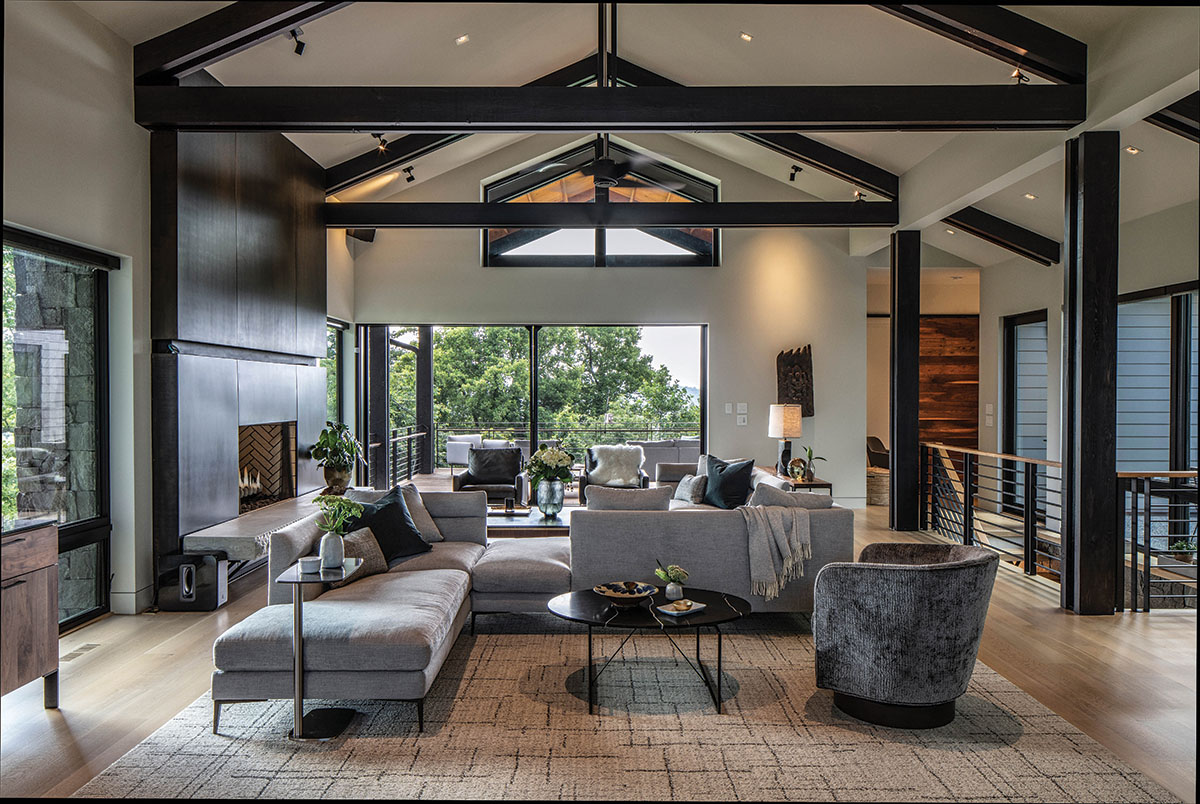
Photo by David Dietrich
Like the sun that pans across the mountain range on a clear day, “this project warmed up as it went along,” reveals Cris Bifaro. The artisan woodworker’s cabinetry and other installations establish the look of the kitchen and master bedroom in the Reynolds Mountain residence of Elaina McMillan and Philip Cohen, active retirees who tote their beloved Standard Poodle around the world.
After a trip to Japan, the couple returned with new ideas for their home-in-progress, built by Tim Wright (Wright Family Custom Homes) with architect Con Dameron (The Architectural Practice). Interior designer Nicole Belue of Greenville, SC, worked with Elaina’s brother Chris McMillan, who owns Dwellings Inspired Furnishings in Asheville.
Dameron defines the layout as “a trio of connected wings that embrace a central-south courtyard, creating a private outdoor space.” That central pavilion, he explains, “is a simple, understated mountain shelter that accesses the panoramic views.” The lower-level terrace opens on the property’s natural grade, “respecting the existing topography. … The attempt is to keep the architecture and impact minimal and reserved.”
Wright agrees, citing the strong trend away from the kind of luxury houses that gobble up the mountainside — “monstrosities so tall they could knock an airplane out of the air,” he quips. The McMillan/Cohen home “is a perfect fit into the treeline … it’s very subtle.”
The Japanese aesthetic emphasizes elegant minimalism and the use of natural materials, and in fact, has much in common with the regional Mountain Modern vernacular, says Wright: “Those influences definitely fit into the WNC style.” Bifaro created a free-standing headboard of thickly grooved walnut paneling behind the master bed, complementing a niched tray ceiling that floats above the bed like a postmodern canopy.
There’s much in the house that floats: the open shelving in the kitchen, for instance, and a central fireplace with a sleek steel surround (Todd Miller, Screaming Hot Iron) that ends in an elevated rock slab. “We buoyed the hearth — which can be hard to do with 800 pounds of stone,” Wright says. Across the great room, his team installed dark-painted, clean-lined trussed timber beams — the lodge look, but dramatically reinterpreted. “We considered steel there,” he says, “but the wood is warmer. The beams fit into the huge space and give it some depth. It helps with the definition of different spaces across the big open room.”
The homeowner needed that airy, welcoming kitchen and dining space because, she says, “I love to cook.” All of the furnishings and textiles (except bed linens) came from her brother’s store, Dwellings. “[Elaina] says she didn’t get the design genes, but I was impressed by the choices she made for interior finishes and details throughout the house,” says Chris. “She knew what she wanted.”
“I was very involved,” confirms Elaina, who remembers she spent “a chunk of each day” at the building site. Now she relishes the finer details in all seasons. “The master bath has a heated floor, as do the bathrooms in the guest rooms, along with a Japanese toilet and wonderful steam shower,” she says. “We ended up putting two units in the shower … it feels like a personal steam room.”
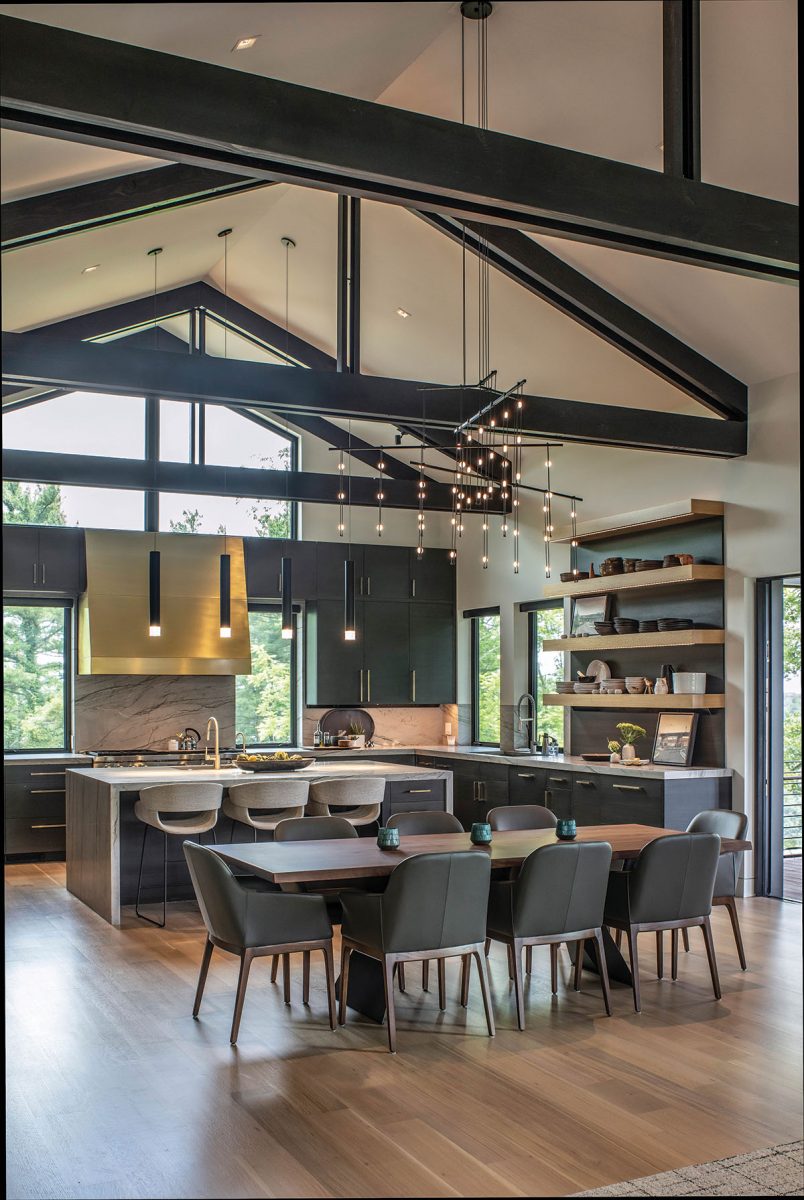
Kitchen Aria
A luxe slab of Pompeo Quartzite from Viktor’s Granite & Marble forms a sleek kitchen island and backsplash panel behind the stove. The brass range hood is by Todd Miller, Screaming Hot Iron. Cris Bifaro Woodworks did all the casework; here the cabinetry is made of rift-sawn white oak finished with a multi-step charcoal stain. The dining room table, sized for entertaining, is from Dwellings, as is the funky modern chandelier.
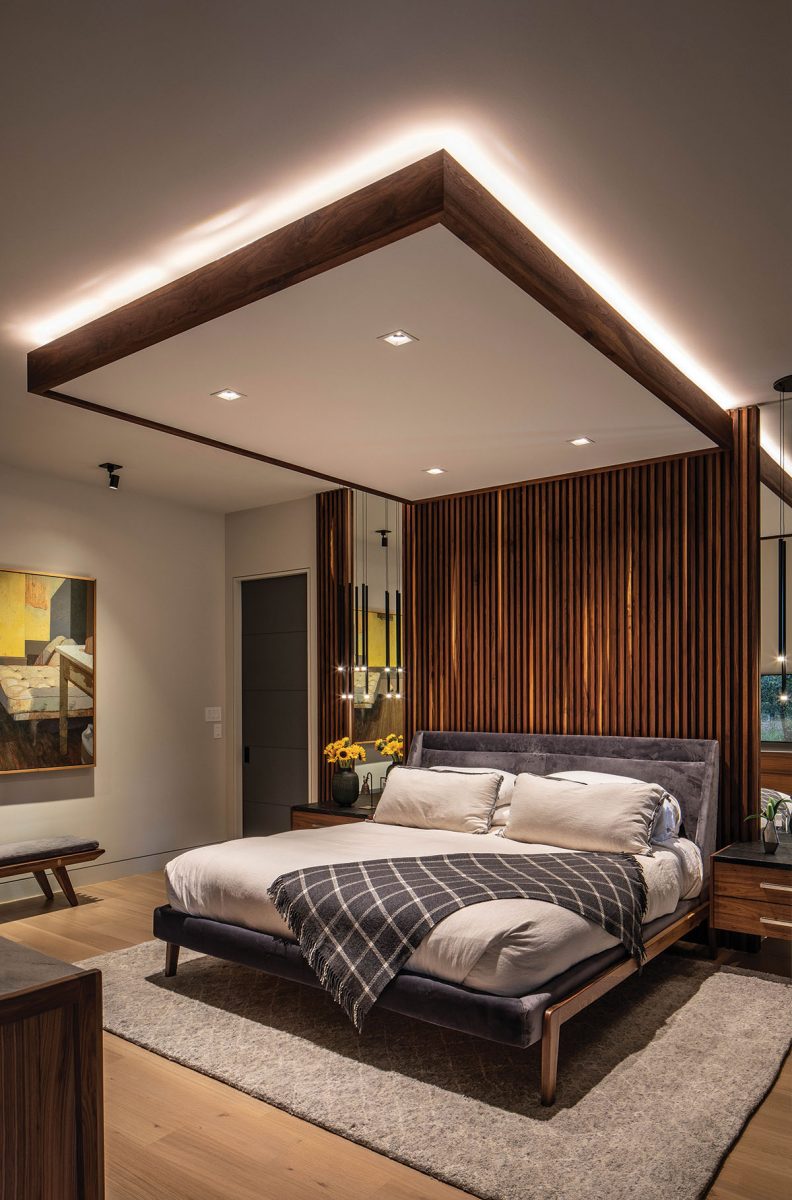
Lessons in Linear
Two “wow” moments define the master bedroom, though these ultramodern elements don’t compete — they peacefully coexist. The niched floating ceiling, designed by architect Con Dameron (The Architectural Practice), synchs with a backdrop of thickly grooved walnut paneling — 100 slats in all — made by Cris Bifaro (Cris Bifaro Woodworks), who remarks, “everything was well considered in this project … we all worked together.” The Huppe bed is from Dwellings in Asheville. Painting (Seed) by Charles Ladson, who is represented by Blue Spiral 1 gallery.
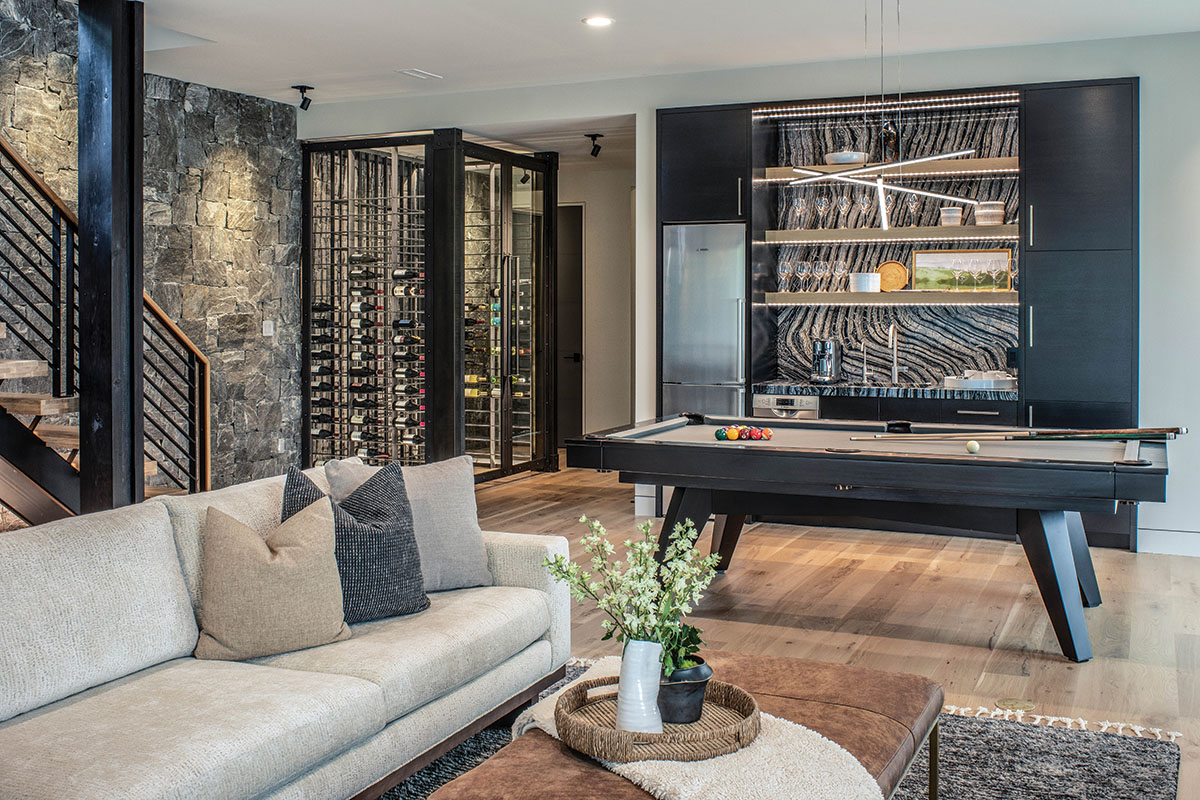
Corner Pocket
The pool table is kiln-dried hardwood from California House, ordered through local Dwellings Inspired Furnishings. Bifaro Woodworks made the black-stained oak bar; the Zebra black marble is from Viktor’s Marble & Granite. The custom iron wine room and racks are by Screaming Hot Iron. Sofa, ottoman, and textiles are from Dwellings.
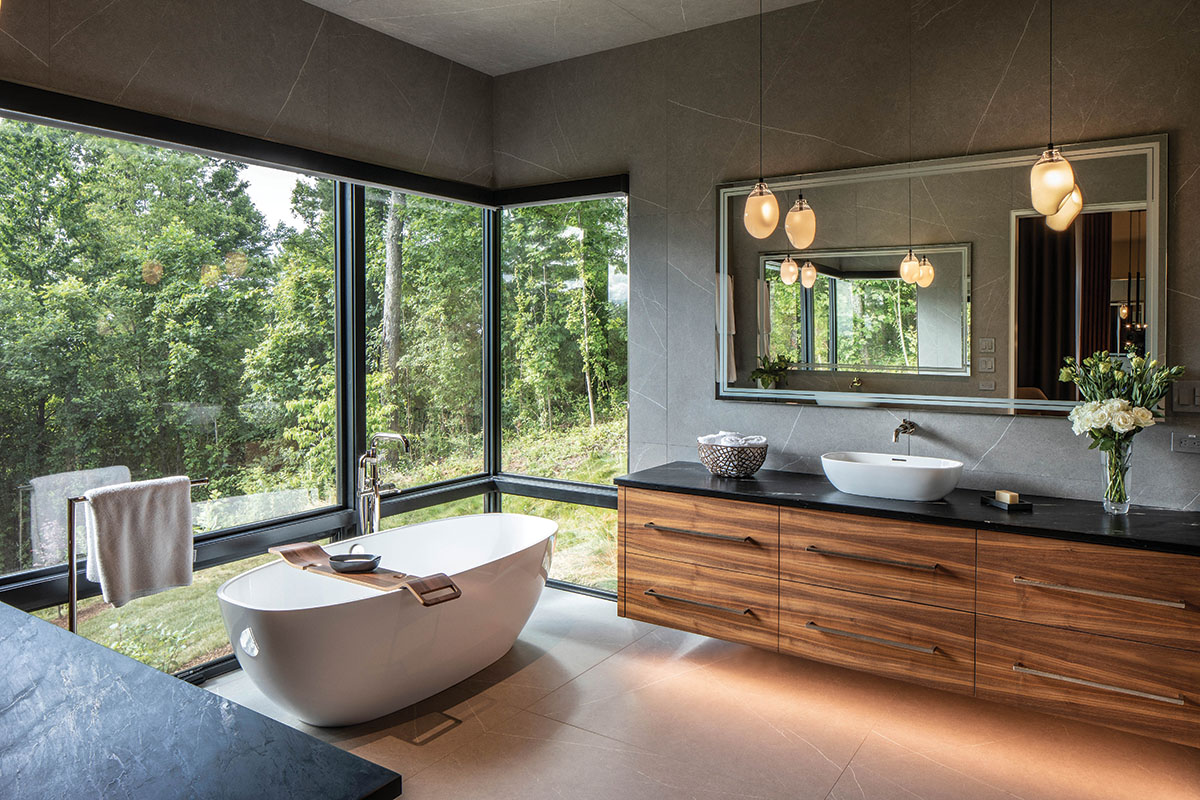
Forest Bathing
In the master bath, crisp lines and warm natural materials fulfill the style ethos of Asian-influenced Mountain Modern: slate-toned walls, sculptural pendants, a freestanding slipper tub situated with a wooded view, and handsome oiled walnut cabinetry by Cris Bifaro Woodworks. Countertops are a cool black soapstone (Viktor Granite & Marble).
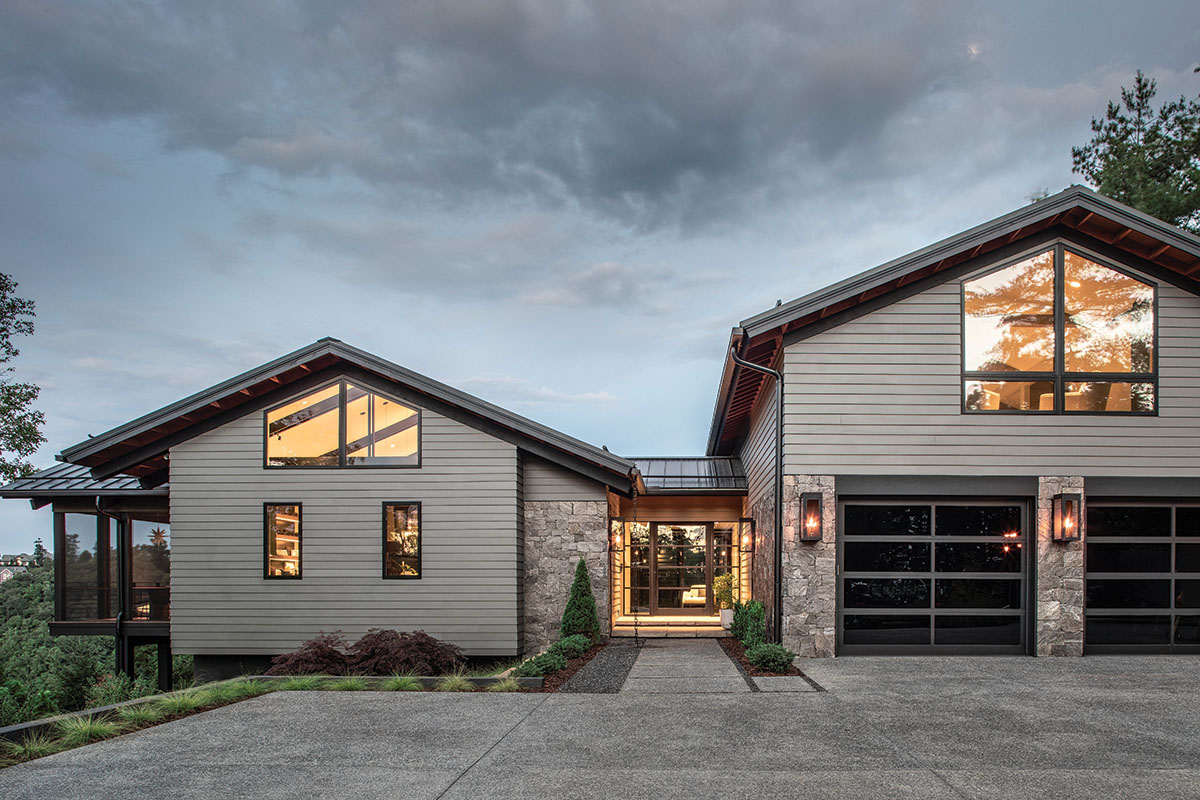
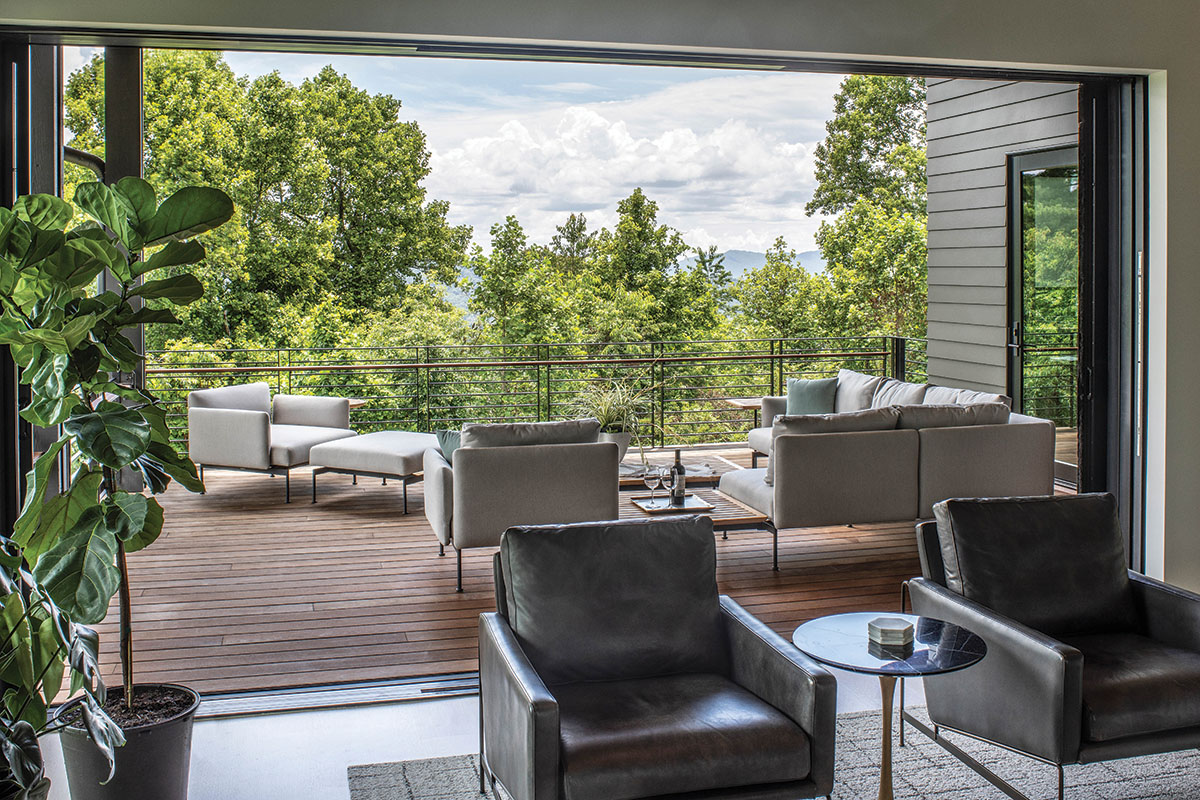
Clean Sweep
Architect Con Dameron notes the striking glass entry door that connects the house’s three wings. The house is framed with Nichiha panel siding, distinguished by mitered edges , for a clean, ultramodern presentation. It sits high in Reynolds Mountain, a community north of Asheville that’s close to urban amenities yet accesses unspoiled mountain views.
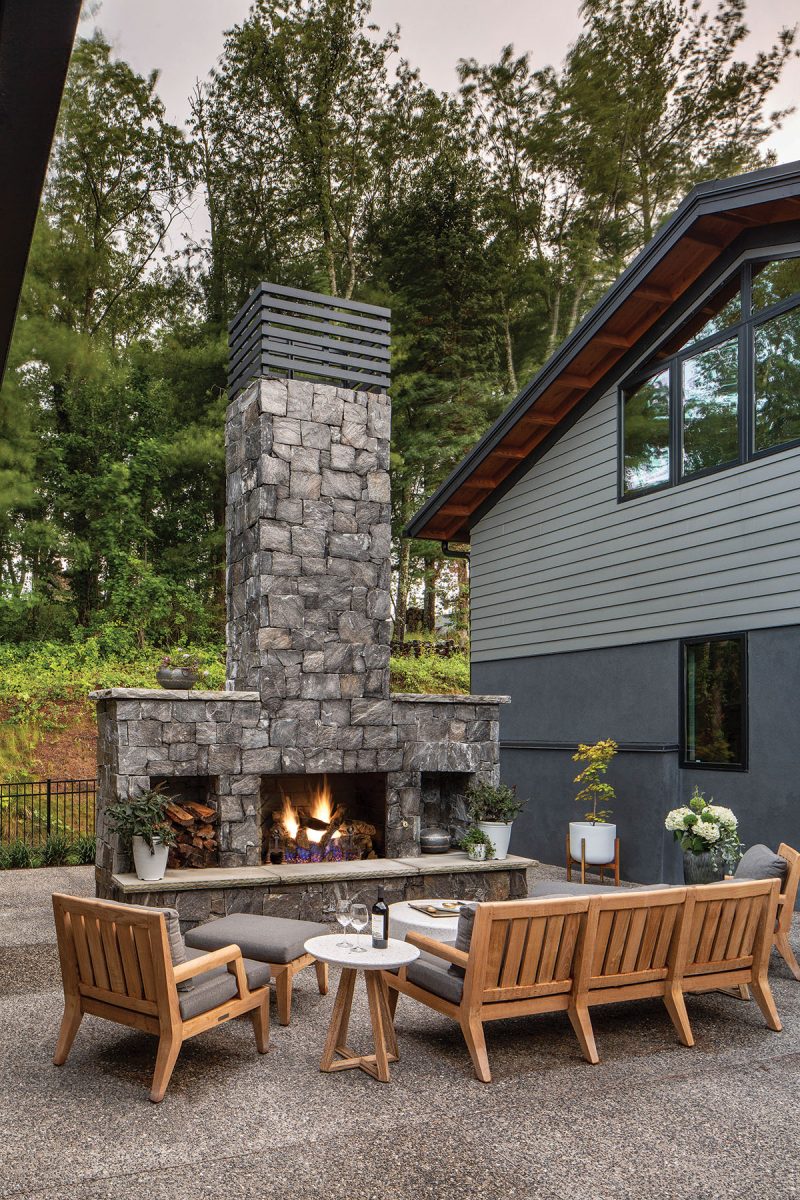
The Stone You Know
A freestanding rock fireplace (sourced and built by Hipps Stone) with decorative steel chimney cap dominates one of the home’s inviting outdoor living areas. “The rock originated in Marion, and we were very interested in using native stone,” says homeowner Elaina McMillan. “There’s a lot of mica in it, giving it a slightly sparkly look as you get close.” Spare, elegant plantings (Snow Creek Landscaping) go with the earthy but elegant Kingsley-Bate patio furniture, sourced from Dwellings. From this angle, the viewer can see the level of architectural detail on the exterior, including wood-accent soffits (architect Con Dameron, builder Tim Wright).
Resources
Architect: The Architectural Practice, Con Dameron, AIA (Asheville)
General Contractor: Wright Family Custom Homes (Asheville)
Interior Designers: Nicole Belue Interiors (Spartanburg, SC) and Chris McMillan, Dwellings Inspired Furnishings (Asheville)
Landscaping: Greg Cloos, siting and drainage (Horse Shoe), Snow Creek Landscaping (Arden)
Wood Flooring: Gennett Lumber & Hardwood Flooring (Asheville)
Installation: Ryan Datko, Personal Touch Flooring Services (Greenville)
Tile: WNC Ceramic Tile, Inc. (Asheville); Installation: Ryan Datko
Countertops: Viktor’s Granite & Marble (Arden)
Cabinets, custom paneling, and custom built-ins: Cris Bifaro Woodworks (Asheville)
Fixtures: Bella Hardware and Bath (Asheville)
Interior trim and custom details: Jacob Bearden Fine Carpentry (Black Mountain)
Custom steel fireplace surround, iron wine room, and racks: Todd R. Miller, Black smith, Screaming Hot Iron (Fletcher)
Furniture and accessories: Dwellings Inspired Furnishings (Asheville)
Fine art: Blue Spiral 1 (Asheville), American Folk Art and Framing (Asheville)
Staircase: TradeMark Stair Design (Greenville, SC)
Custom railings: Jeff Benninghofen, PowderTek (Swannanoa)
Building materials: Jennings Builders Supply (Fletcher)
Stone & masonry: Hipps Stone (Asheville)
Appliances: Ferguson (Greenville, SC)
