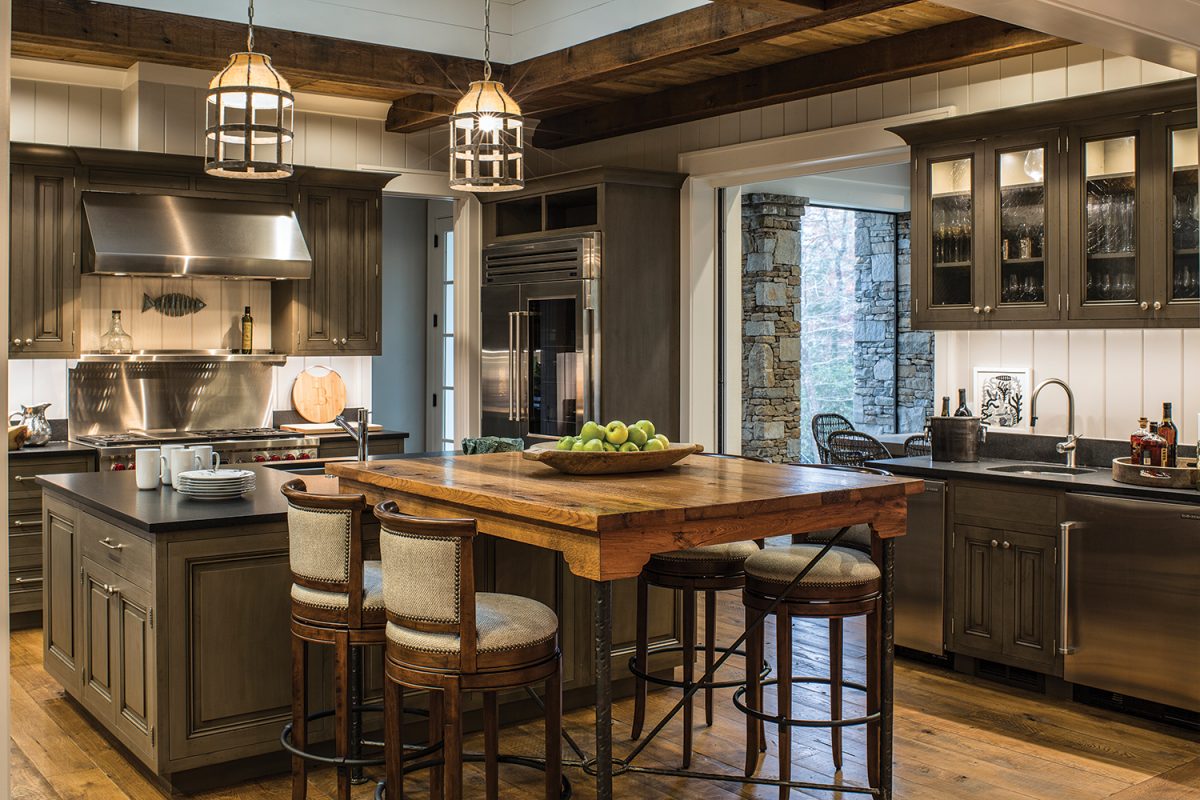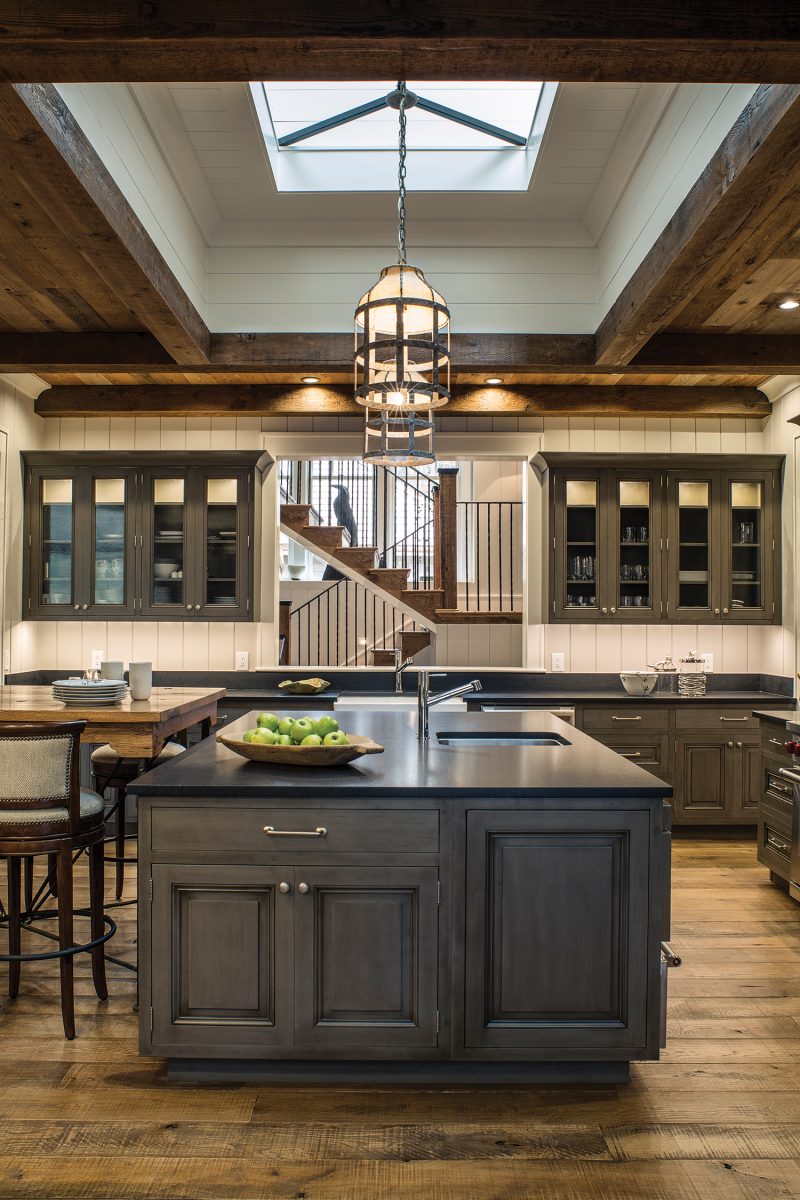
The then-freshly-decorated Cashiers home had been written up in the January/February 2002 issue of Veranda magazine. It represented all that was popular in aughts-era design: an oak-laden ode to French Country-inspired interiors, complete with abundantly skirted upholstered pieces and lots of floral patterns and crimson.
In 2018, however, the effect seemed a bit dark and overpowering for new owners Chucki and Curt Bradbury, Arkansas residents who sought a vacation home where far-flung family — including five grandchildren — could convene in the summer and autumn. (Outside, all was good: “We fell for this house when we saw the exquisite setting,” says Chucki. “It’s absolutely magical.”)
The thoughtful whole-house update was managed by the father-son architectural team of Al and Parker Platt, principals of Brevard’s Platt Architecture. They were charged with re-contextualizing the house for the 21st century, included adding bedrooms and totally rethinking the gloomy kitchen buried in the house’s center.
“In order to transform the space, we needed to overcome its overall heaviness,” says Parker. The house’s previous iteration addressed place in a more traditional cultural sense. “The first time I walked into this dark wooden environment was with a realtor a couple years before we were engaged professionally,” recalls Al. “[The mood] was intensified by the baroque opera the realtor had playing as we toured. We concluded that if we were fairly bold, we could overcome any shortcomings; we preserved the core but made it bigger, brighter, and better.”
Chucki says she wanted her new home, which she and Curt dubbed “Mountain Abbey,” to be “rustic, but not a log cabin, and have a contemporary flair.” The Platts solved the main issue by designing a show-stopping skylight that goes straight up to the roof, right in the middle of the space. “It allows the central stairway to grab the light and bring it throughout the house. We also introduced interior surfaces that were reflective,” explains Parker. They made sure that artificial light sources worked in tandem with the natural light, from recessed ceiling lamps to under-cabinet task lighting. “The skylight gave the room a completely different feeling; without it we wouldn’t have the central brightness that also affects the different spaces that look into it,” says Al.

Photo by David Dietrich
The warmth of the wood wasn’t completely sacrificed in the home’s new design, however. The Platt team focused on natural elements, both inside and out, to allow the house to harmonize with its site, including reclaimed brushed barn boards and hemlock used in the lower-ceiling portion. “It has a lovely patina while staying fresh and airy,” says Parker. “One of the best views in the whole house is looking through the kitchen,” adds Chucki.
The design elevates universal functions to aesthetically pleasing new heights. The cabinetry is customized by a coating of graphite-colored paint, an unexpected idea that the Platts attribute to project designer Ann Sherrill, owner of Rusticks Furniture and Accessories in Cashiers, who also sourced the burlap-wrapped pendant lights. Jennings Builders Supply designed the elegant but efficient cabinetry layout, a mix of solid and glass-faced doors that prevents the upper array from feeling heavy. The simple hardware unifies the style.
“Everything is well balanced in the Bradbury kitchen,” says Larry Morris, certified kitchen designer at Jennings. “It started with Al Platt’s superior design, the interior designer’s inspired finish, and the clients’ preferences. My job is to stay true to their vision and make it come to life, while ensuring that the cabinetry functions as it’s supposed to.”
The backsplash is fashioned from 1” by 8” painted V-groove paneling, and a bar-height dining surface off the cooking island was fabricated in recycled oak by local woodshop The Global Craftsman, who also installed the piece’s hand-wrought iron base — another Sherrill-commissioned contribution. The countertops are a simple, matte leathered-granite, a material that’s now favored over polished granite (so de rigueur a decade ago) due to its ability to hide flaws, reveals Al.
The new kitchen features a strategically placed pantry behind the oven area for small-appliance storage and food prep, and a pocket opening to the outdoor living area that makes the transition from inside to outside seamless. “The way the space works now means that you’re never too far from a drink,” quips Parker.
“The home is us to a T,” says Chucki.
Resources
Architect: Platt Architecture, P.A., Brevard
Builder: Ben Harris, Harris Custom Builders, Cashiers
Interior Designer: Ann Sherrill, Rusticks Furniture, Cashiers
Cabinetry: Jennings Builders Supply, Larry Morris, Certified Kitchen Designer, Cashiers
Countertops: Bottega Stone, Charlotte
Furniture: The Global Craftsman, Cashiers (eating surface with iron base)
