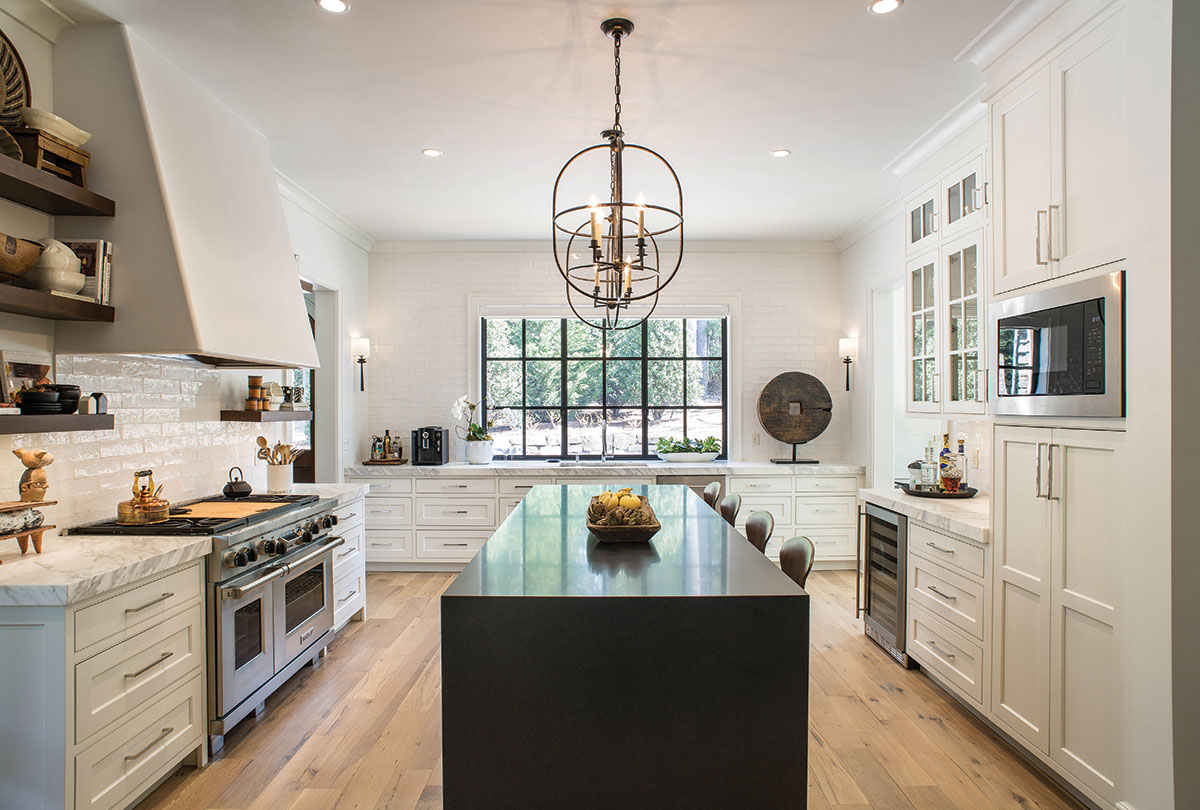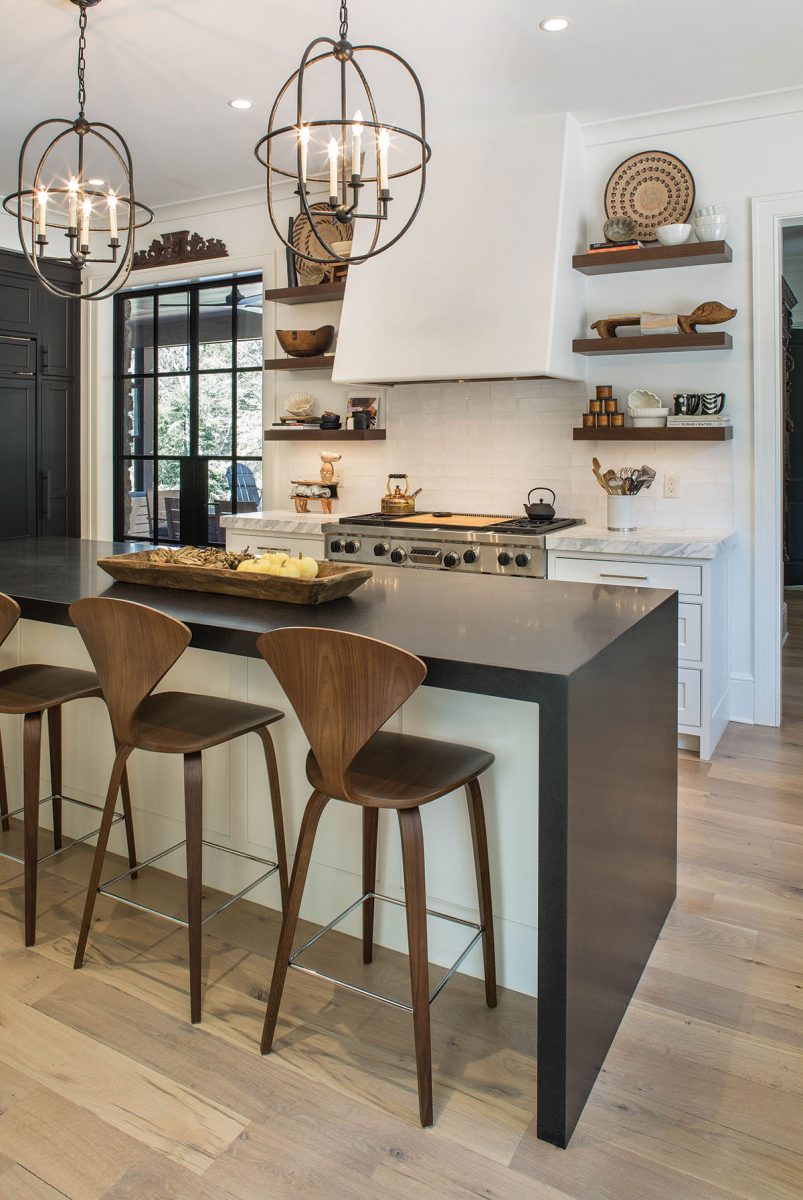Tight collaboration yields a stylish high-contrast kitchen

Photo by David Dietrich
It takes a visionary village of construction pros, designers, and artisans to create a high-livability kitchen, one marked by elegance and ease. Seasoned designer Trish Klein, of Advance Cabinetry in Fletcher, nurtured the team that made this Biltmore Forest kitchen a reality.
“The clients longed for a kitchen with ‘wow factor,’ and getting to work closely with them, talented craftspeople, and respected vendors was crucial in bringing that about,” she says. “We wanted to create a truly functional kitchen that would be an efficient and inspiring place to cook — and simultaneously serve as a fabulous space to entertain.”
The room’s generous size was a plus for storage but made flow a challenge, particularly where the pass-through doorway leads to the great room. To streamline the area, “I incorporated open shelves facing the walk-through area dividing the two rooms,” says Klein. “This space was created by the depth of the pantry cabinets on one side and the built-in SubZero refrigerator/freezer on the other,” she says.

Photo by David Dietrich
The design-savvy clients “wanted cabinets built in combined sections” — instead of crafted on site — “to eliminate the visual seam where they join together,” explains Klein, who customized a style from Mouser Cabinetry with inset doors and drawers. This look, she says, “allows you to see just a single frame stile between adjacent doors and drawers — truly unique.” Klein also lauds Advance Cabinetry’s Shop Foreman Mark Zimmer, because the extra-large size and weight of the cabinet sections added a level of difficulty to the install.
The door design combines a simple Shaker style with a singular bevel around the inside perimeter of the frame, for a contemporary touch. Most of the cabinetry is made from solid maple and coated in clean white linen paint, while a few accent pieces are treated instead with a contrasting ebony shade. The mix of solid and glass-fronted doors adds further visual interest.
The floating shelves, adorned with contemporary three-dimensional art, cookbooks, and other minimalist objects, are fashioned from cherry and brushed with a molasses-colored stain, then topped with a black glaze; the resulting textural depth contrasts beautifully with the kitchen’s abundant white surfaces, yet harmonizes with the dramatic dark sheen of the island top. “The painted finishes are desired trends now that still work well with the clients’ love of simplicity,” notes Klein.
Efficiency-focused amenities make it easy to do everything from whip up a quick grilled cheese or turn out a gourmet multi-course meal. These include a double pull-out waste/recycle unit, a spice drawer, and roll-out shelves that enable home chefs to slide the contents of a cabinet toward them, rather than having to blindly root around for pots and pans in a dark interior cabinet space.
An innovative dish-storage solution was also needed, says Klein. “We developed a dish peg system, due to the minimal wall cabinet storage. This was intentional, to compensate for the large windows and the open feel, with the introduction of the floating shelves on each side of the hood.”
The Calacatta Gold mitred-edge marble countertops (Viktor’s Marble & Granite) are a whopping two-and-a-half inches thick, subtly veined, and complement the light-flooded room’s clean, neutral palette, while the dramatic “Absolute Black” honed-granite island top (Viktor’s) is crafted with mitred waterfall ends and holds banks of drawers on either side that match the white cabinetry. Contemporary brushed-nickel cabinet pulls sustain the simply elegant theme.
Illuminating the space in more ways than one are the architectural light fixtures from Ferguson Bath, Kitchen, and Lighting Gallery. The graceful pendants are outfitted with rustic candle bulbs, while the sconces are sweetly diminutive with a hint of formality.
The appliances have wood fronts that “flush out with the face of the cabinetry, creating a truly integrated look,” says Klein.
That symmetry extends to the project’s human element, as well. No kitchen with this scope of detail is possible without the magical potency of collaboration. “I was delighted to work in harmony with builder Howard McDill, granite designer Viktor Polishchuk, and so many other talented professionals,” says Klein. “Thanks to our team, we achieved the wow factor we were all looking for.”
Resources
Kitchen Designer: Trish Klein, Advance Cabinetry (Fletcher)
Cabinet Design and Install: Advance Cabinetry
Builder: Howard McDill, The Mayhew Consulting Company (Asheville)
Residential Designer: Houston Hammond, Homes by Houston Hammond (Asheville)
Countertops/island top: Viktor’s Granite & Marble (Arden)
Appliances and lighting: Ferguson Bath, Kitchen, and Lighting Gallery (Asheville)
