Storied Montford home is transformed by history-loving couple
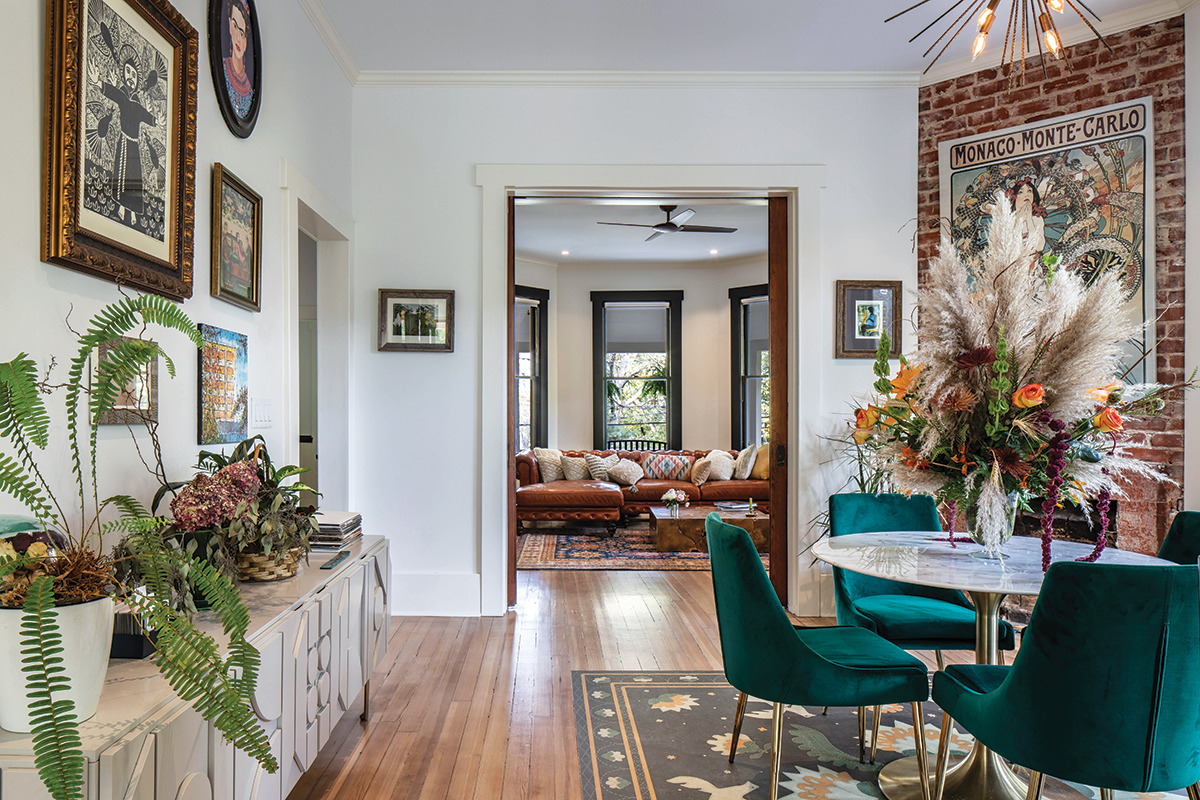
Photo by David Dietrich
“She said no,” says James Kearns. “My wife did not want another project.” Fernanda Garcia had been through it before. The couple had reinvented other old buildings — like the vintage jewelry store Reys, in Greenville, SC, which they turned into an eponymous pub. They’d also made over a Montford bungalow. So when one of the neighborhood’s oldest homes went up for sale, in December 2017, they found out right away.
Their interest was piqued — but the prospect was daunting. The fading, Late Victorian grande dame sagged on its foundation, showing all the wear and worry of a century-plus. A renovation would not be quick or easy. Garcia had major misgivings.
“But once she walked inside, she changed her mind — she felt it,” says Kearns, referring to the “atmosphere” and “aliveness” that permeates old, large homes. He grew to love vintage vernacular architecture when he lived in San Francisco, and he and Garcia had long admired the Portuguese colonial homes in the city of Salvador, in Brazil (Garcia’s native country). The couple share a love of history and regional culture that is “one thousand percent” due to their extensive international travels, “soaking in all the sights, the colors,” says Kearns.
And thus the outdoorsy pair — who manage rental properties, among other endeavors, and are the proud parents of a rescue kitty named Fidel Catro — became only the fourth family in history to inhabit the storied residence. It rose in 1895 under the direction of Sallie Lee, a pioneering real-estate flipper who’s often cited for the spec cottage she had built on Asheland Avenue (ca. 1880). The Montford home features an unusual cupola, wide and rather flat, absent a sharp dome or peak. The genesis of this turret — seemingly hastily finished — is the subject of numerous unprovable back stories. In any case, it distinguishes the exterior even in a district teeming with plaque-adorned homes.
The signature cupola influenced important parts of the remodel, says architect Robert Griffin. The house’s major addition, a back portico segueing from a newly contemporary kitchen, “echoes the turret’s hipped roof,” he explains. A long-time leader of historic preservation in Asheville, Griffin notes that new parts of old homes must feel like “an extension of the original energy … homogenous without being homogenized.”
Griffin mentions the Montford house’s secret passages and antique ephemera, like the remnants of an automatic stoker furnace (progressive for the time). Jeremy Bonner, president of A-B Construction, agrees that the project was “unusual and interesting.” A-B did the rough carpentry on the remodel and the kitchen and portico additions, with Kearns’ father Phil taking on the role of project manager and general contractor: “We got my dad out of retirement for this,” James Kearns says fondly.
Such family connections please the matriarch’s great granddaughter and namesake, Asheville resident Sallie Lee. She recalls visiting her great aunt — the elder Sallie Lee and James Hardy Lee’s surviving daughter — throughout the mid 20th century.
“We loved going to the house as children,” says Lee. After the home was sold to Hazel Robinson, founder of the outdoor-Shakespeare company Montford Park Players, Lee and her relatives still walked by occasionally, to reminisce. Robinson passed away at age 90, and her children closed with Kearns and Garcia the following year.
Already friendly with Griffin, Lee got to know Kearns, who invited her to see the renovation in progress. “Of course it needed a facelift, as many old houses do,” says Lee. “They did an excellent job of keeping it historic while making a very good 21st-century space inside. It’s wonderfully done.”
Karen Douthitt, working with Cabinetry Design Studio at Forest Millwork, was the project’s kitchen designer. “James and Fernanda had a clear vision for both the kitchen layout and style, and it was my task to translate it into a reality,” she says.
“I see their restoration as an act of love.”
An Era for Everyone
Touches of gold appear again in the living room, where leather and velvet sofas book-end a carved wooden coffee table. The TV rests against an inset of the home’s original brick, and the glorious green tile in the fireplace surround (from Mercury Mosaics) puts the room in an Art Deco kind of mood.
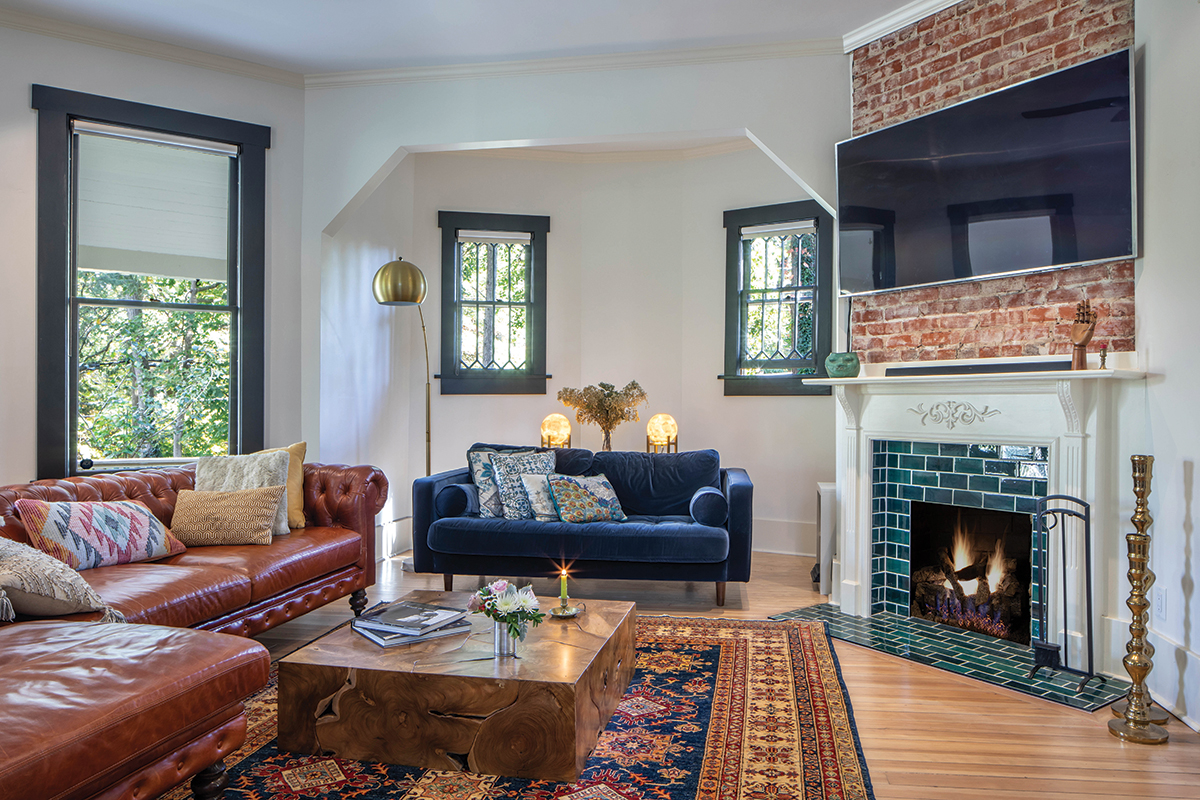
Perfect Shade, Perfect Sun
The spacious, sunny kitchen addition was designed by Griffin Architects, built by A&B Construction, and outfitted by Karen Douthitt of Cabinetry Design Studio at Forest Millwork, who chose a flush-set Shaker-door model sourced from Blue Ridge Cabinetry in Forest City. Reclaimed herringbone flooring (sourced from Whole Log Reclaimed Lumber in Zirconia) sets off a period-perfect dark-green palette; the custom color is “Rockwood Shutter Green,” says Douthitt, noting, “we needed the perfect shade.” A crisp clerestory marches around the top perimeter, and a touch of modern is also visible in industrial pendant shades over the island.
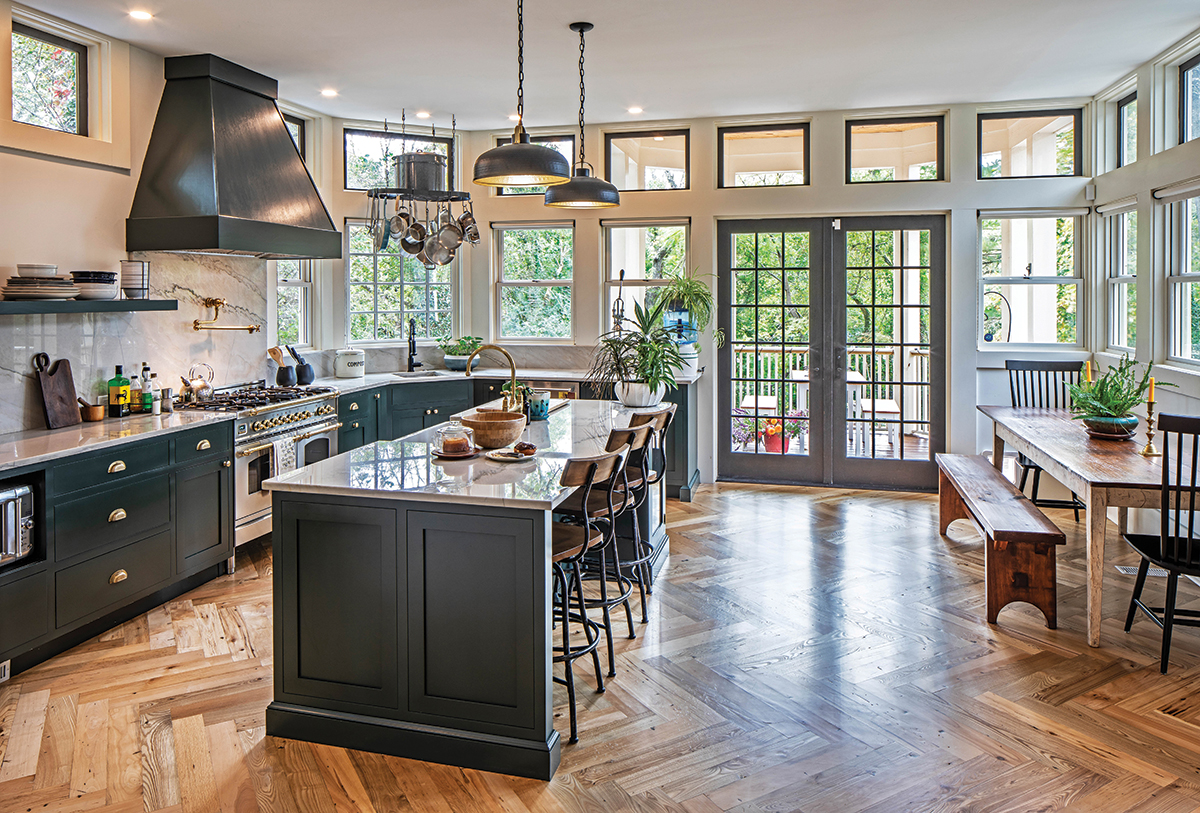
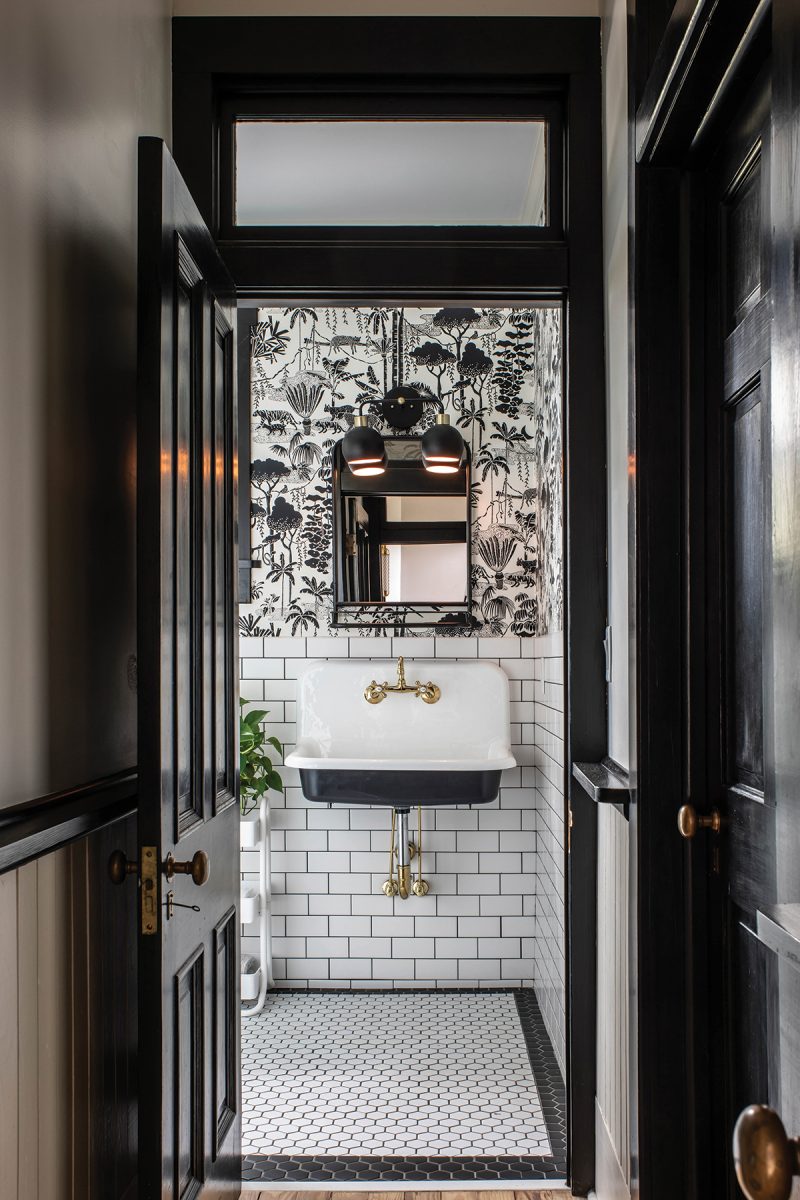
Photo by David Dietrich
Meowist Ideology
Fidel Catro rules the master bedroom, ensconced on an upholstered king-sized leather bed. Here, the palette and striped textiles honor classic Mission colors. The mix of vintage and modern elements is apparent in the top-down/bottom-up pleated window shades, high-contrast paint scheme, and canned lighting, all set against a pair of original doors leading to the master bathroom. The antique chest came from Tobacco Barn.
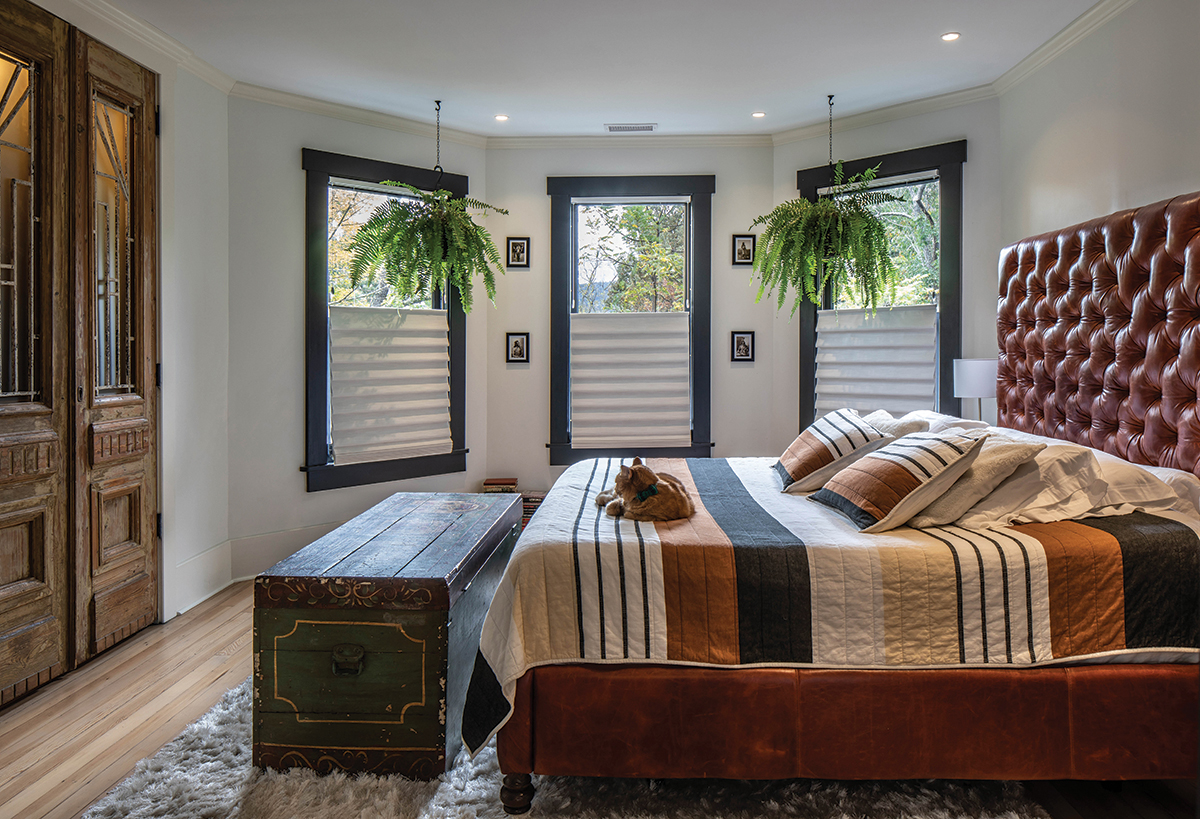
The Future of “Brown Furniture”
The master bath is a master class in era pastiche, dominated by a carved wood vanity that’s plumbed with his-and-hers marble vessel sinks, a wood-burning fireplace, and a large cast-iron soaking tub. Subtle pendant lights accent the gleam of statement pieces, including a large antique vase acquired at one of Asheville Art Museum’s gala auctions.
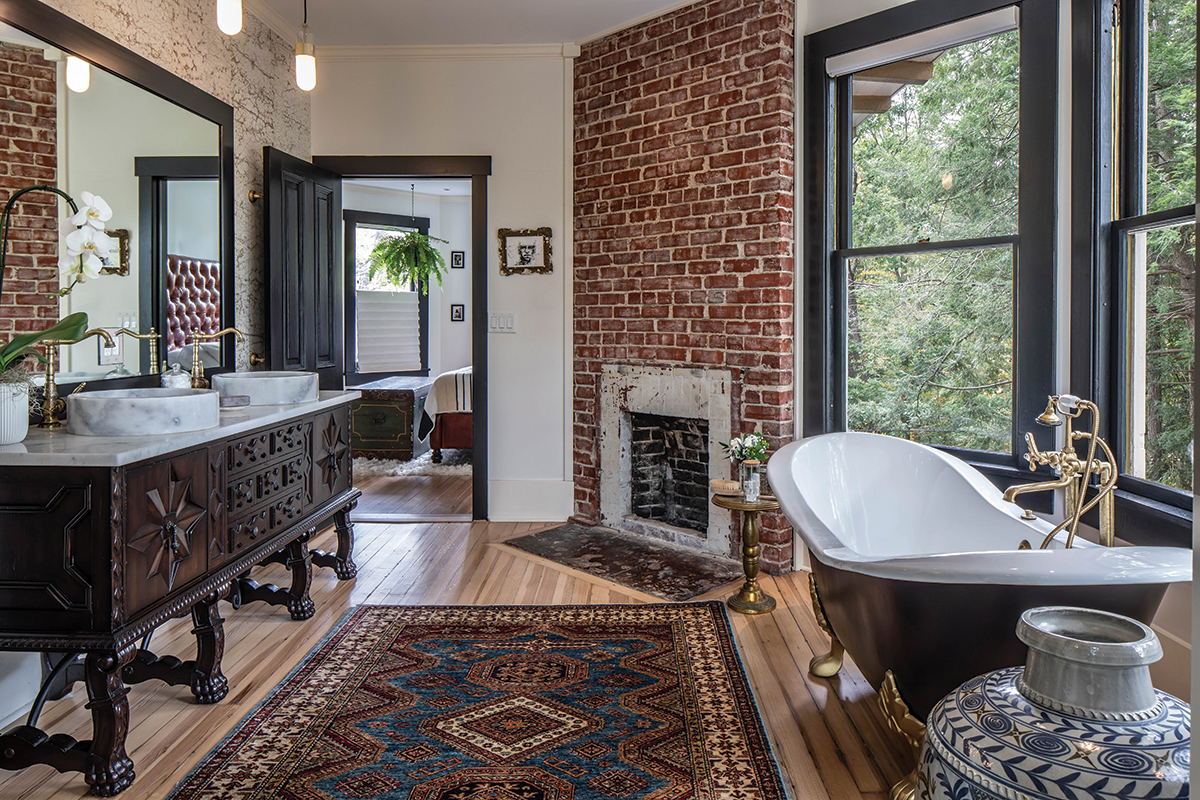
Keeping Up with the Cupola
Architect Robert Griffin designed this outdoor living area to mimic the hipped roof of the home’s signature cupola. Craig Lazaras of Craig’s Custom Carpentry repaired the shingles, and the homeowners chose a dignified period blue inspired by homes on Telegraph Hill in San Francisco. The portico leads to a custom, brick-lined swimming pool, a bold addition in a historic neighborhood not known for pools.
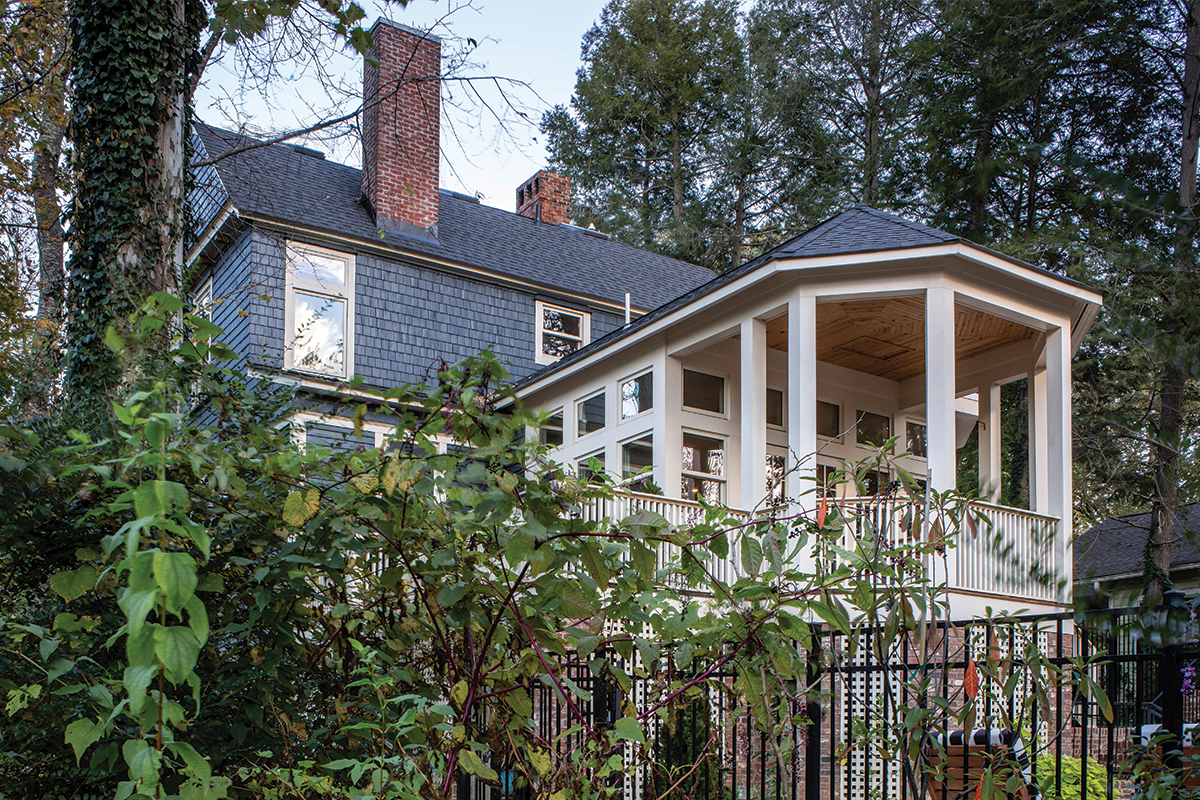
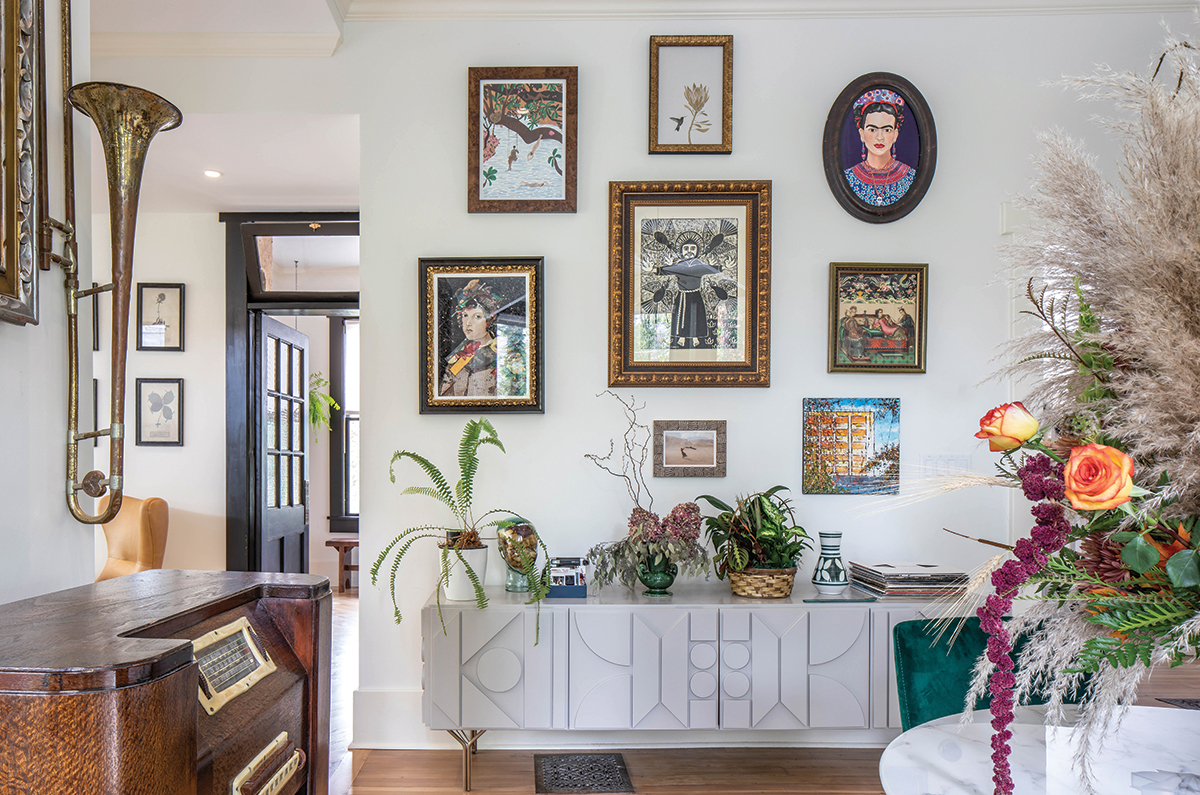
Photo by David Dietrich
The Next Chapter
Under the eaves of the hipped-roof cupola — trimmed by A&B Construction in tongue-and-groove spruce — owners Fernanda Garcia and James Kearns appointed a cozy library. The thousands of books — in built-in shelves by Craig’s Custom Carpentry — are from the collection of the home’s most recent previous inhabitant, the late outdoor-theater founder Hazel Robinson.
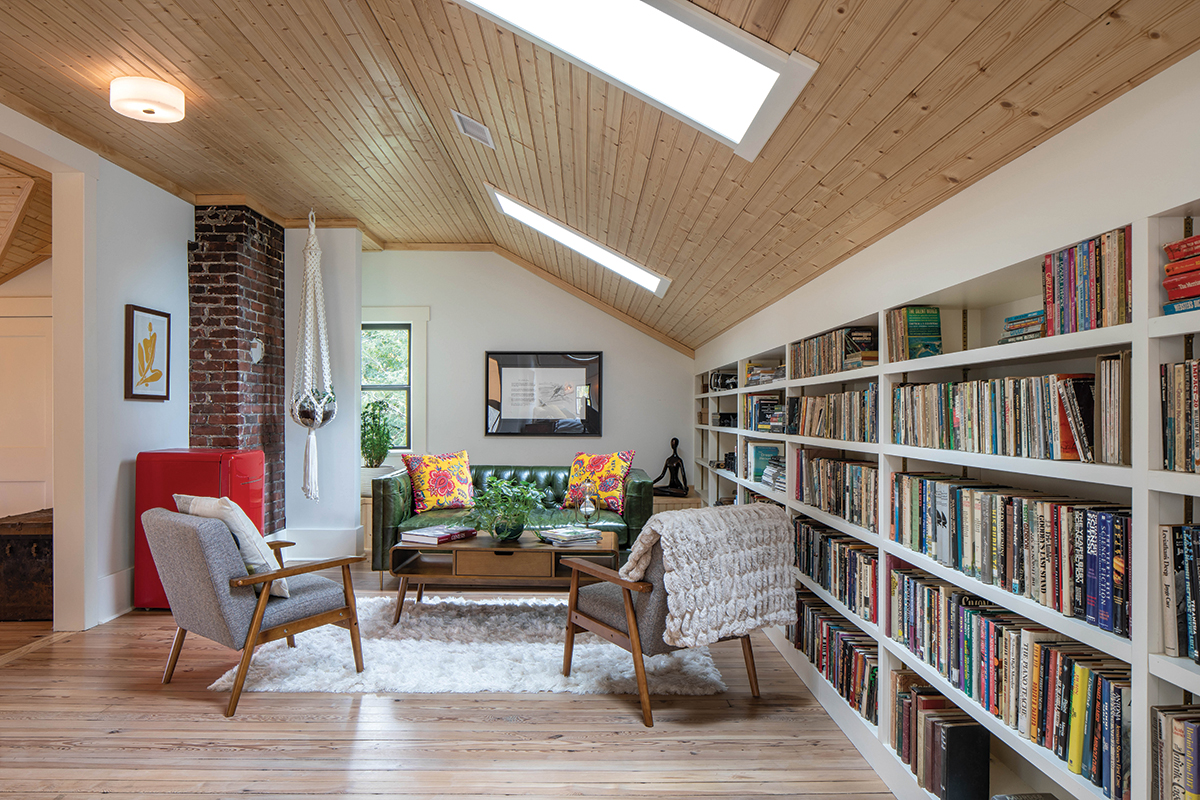
Resources
Architect: Robert Griffin, Griffin Architects P.A. (Asheville)
Intern architect: Noah Illes, Griffin Architects P.A. (Asheville)
Builder: Jeremy Bonner, A&B Construction & Development, Inc. (Asheville)
General Contractor: Phil Kearns (Kearns Construction, Greenville SC)
Trim Carpentry: Craig’s Custom Carpentry (Asheville)
Kitchen Designer: Karen Douthitt, The Cabinet Design Studio at Forest Millwork (Asheville)
Tile (kitchen and master bath): WNC Ceramic Tile (Asheville); installation by Tile-It (Asheville)
Cabinetry: The Cabinet Design Studio at Forest Millwork (Asheville)
Stone: Cason Builders Supply (Flat Rock)
Wood/lumber: Tongue-and-groove spruce and other wood, GBS Building Supply (Hendersonville); herringbone flooring, Whole Log Reclaimed Lumber (Zirconia); wood finished and installed by Botnar’s Flooring (Leicester)
Antique furniture: Tobacco Barn (Asheville)
