Innovative build captures a stunning bend in the French Broad River
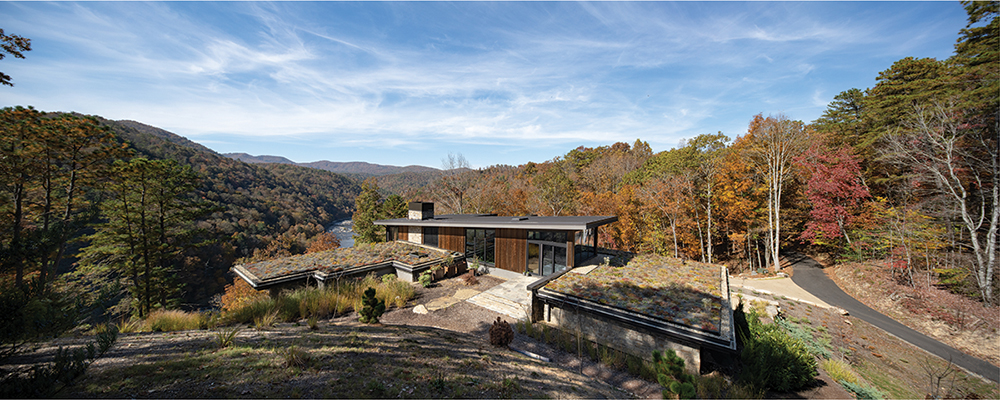
“The picturesque nature of this location makes it one of my all-time favorite sites,” says Jennifer Scott with Tyner Construction, the company that built this carefully customized house on a dramatic bend of the French Broad River in Madison County.
Photo by Tzu Chen
The French Broad has never played by the rules. It doesn’t have to: At 300 million years old, it is well documented as one of the world’s most ancient rivers.
Snaking north, which is also rare — most rivers flow south — the wide waterway traverses four mountain counties, an ideal destination for tubers and paddlers. As a scenic ballast for this progressive build in Madison County, the river is simply extraordinary.
“We didn’t want to live anywhere with strict architectural rules, either current or historical,” says homeowner Greg, a remote worker. He and his retired wife Donna are avid motorcyclists well acquainted with the thrills of the region’s winding roadways. “We respect that we are in the country, but we had no desire for a typical mountain home,” says Greg.
When they hired family firm PLATT, “we did not provide any schematic design thoughts — just some basic design goals,” Greg continues. The owners’ architectural vision included a modest, unadorned exterior; a green roof to blend in with the rugged landscape; and the use of modern materials with warm finishes.
The home was built by Tyner Construction, a company fluent in crafting luxury homes on steep lots and in challenging conditions. “Team Tyner never wavered, even when [the COVID-19 pandemic] was wreaking havoc on labor and supply lines,” remarks Greg.
Tyner dubbed the project Modern Riverbend Retreat, and that bend is dramatic: The building sits on a sharp angle high above the river on “Section 9,” a stretch full of whitewater rapids that arrows upstream and downstream amid the surrounding mountains. PLATT’s hallmark is hundred-percent view captures, and that means floor-to-ceiling windows. In this case, the goal required an even bolder tactic: forfeiting the expected “outdoor room.”
Instead of a deck or terrace that would interrupt visual access from the main living area, “we pushed the great room outward … cantilevering the space on three sides to access the view of the river both ways,” explains Parker Platt, the firm’s president and principal architect. “This is a downward view as much as an outward view,” he emphasizes. A seemingly desirable amenity like a deck would be a horizontal hitch cutting off the full scope of the descent.
“When done this way, the view is unimpeded from the residence, and the homeowners are fully living in the world,” says Platt.
The interior is an earthily upscale palette with handsome hemlock ceilings from Appalachian Antique Hardwoods. “The homeowners chose simple and unrefined materials such as stone, steel, and reclaimed wood, all of which work in concert to create a simultaneously sleek and textured aesthetic,” describes designer Jennifer Scott, selections coordinator with Tyner.
Hoeh Works crafted the home’s ultra-smooth cabinetry — a finessed array of grain-matched quarter-sawn white oak. The artisan woodworkers are microlocal, based in Marshall, the historic seat of Madison County. Owner Nathan Hoeh praises the innovative river build, commenting, “It was a project with a lot of challenging areas. We don’t get too many like this. It was great.”
The customized plantings by Asheville company Living Roofs mark a natural bridge from the built environment to the scenic surrounds. Kate Ancaya, the company’s founding partner and principal designer, describes the project’s “warm- and cool-season grasses and perennials such as Echinacea pallida [pale purple coneflower], Packera aurea [from the daisy family], and Asclepias tuberosa [aka orange butterflyweed]” as “not only creating a beautiful assemblage of color and texture,” but also “providing habitat for native bees and butterflies.”
Modern builds with low-slope or flat rooflines usually require “membrane” materials on top to shed moisture. In this milieu, vegetative roofs not only offer climactic resilience, they provide visual serenity. “You’re trading a membrane for a meadow,” says Ancaya.
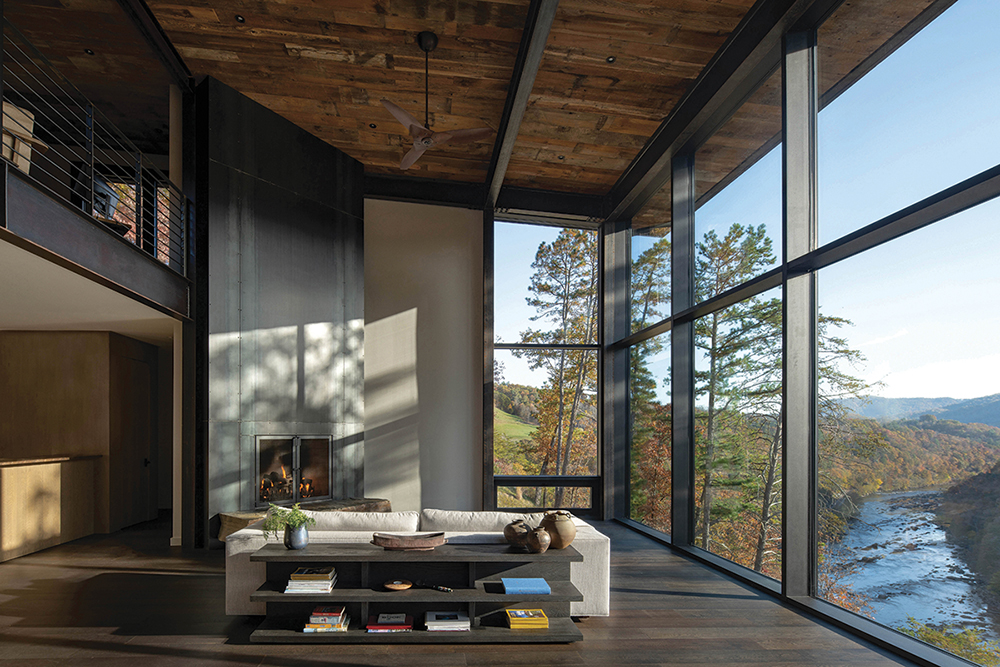
Material Difference
A raw-steel hearth surround in the great room, crafted by Production Welding & Fabrication Co. of Enka, is complemented by beams in the same material. The brushed barn-board ceiling — reclaimed hemlock sourced from Appalachian Antique Hardwoods via Tyner Construction — “is our favorite interior feature,” notes architect Parker Platt. “It creates a soft and casual feel that adds warmth to the starker elements.”
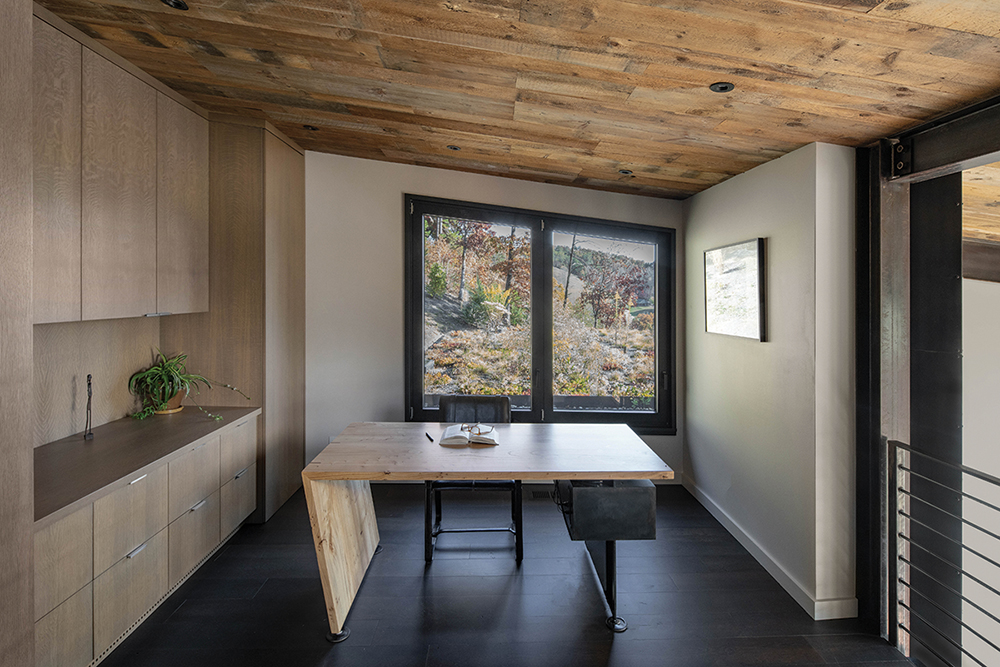
Photo by Tzu Chen
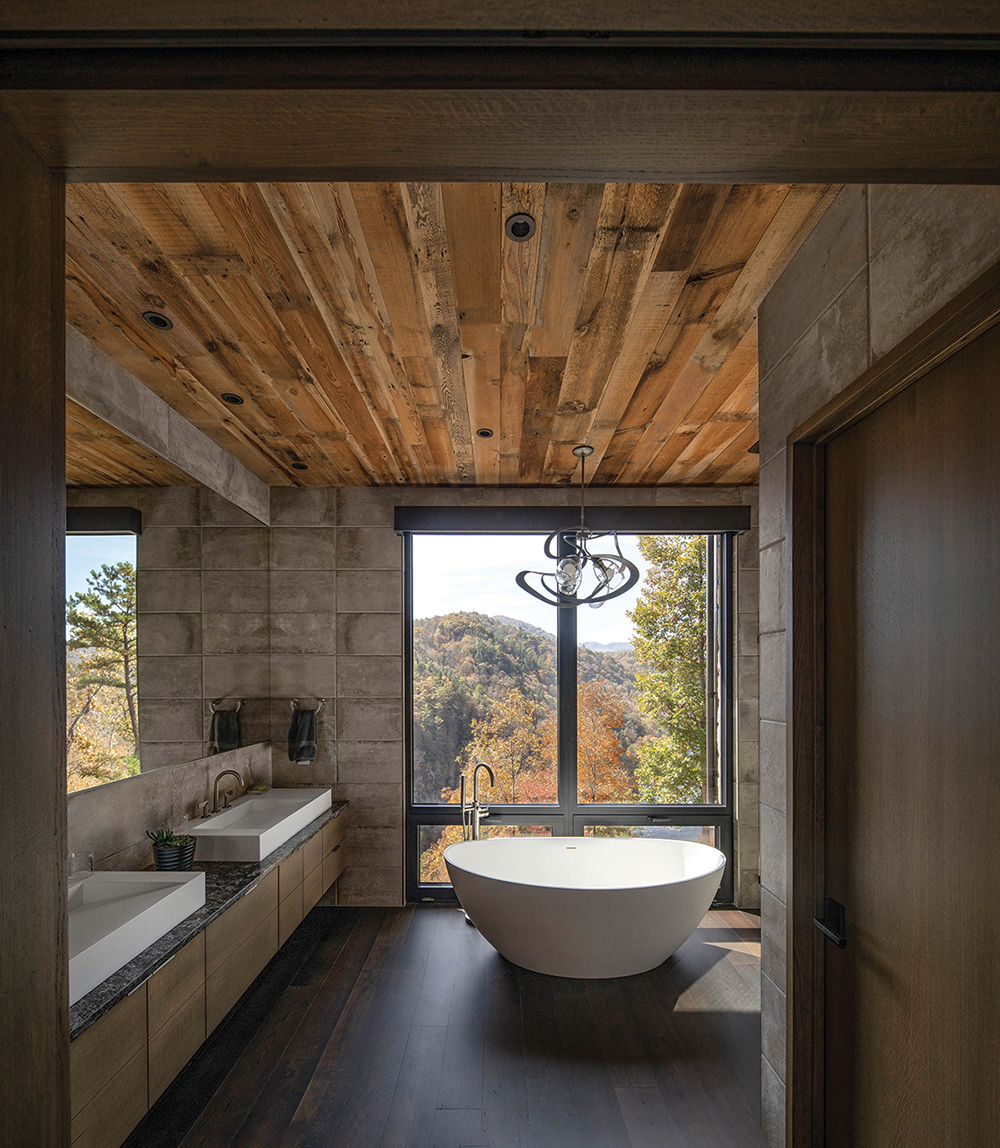
Soaking in the View
A saucer-shaped soaking tub and his-and-her sinks (Ferguson) add pops of white in the primary bath, where porcelain-tile walls from Crossville Studios and reclaimed-hemlock ceilings embody a vignette of the rugged-modern interior.
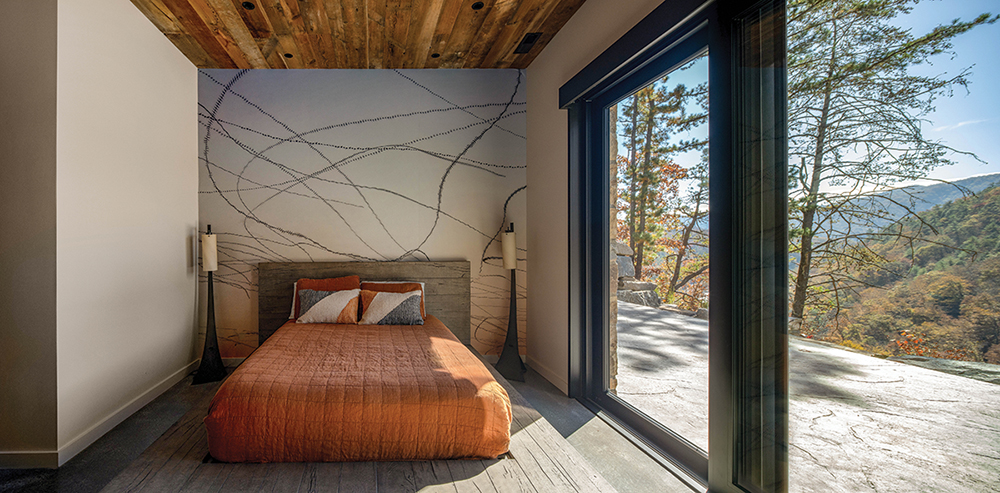
Photo by Tzu Chen
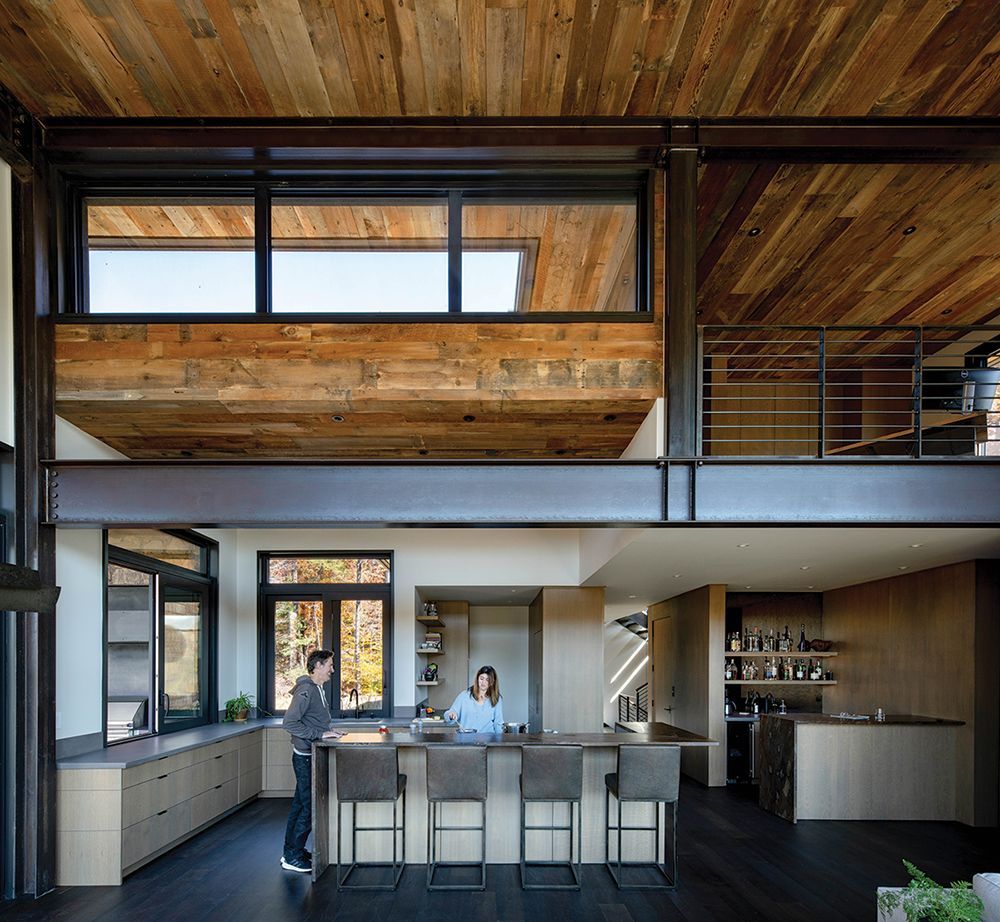
The Joy of Contemporary Cooking
In the kitchen, steel-framed doors and skylights pick up the window motif from the great room. A hemlock inset softens the ceiling, and the large-scale modern cabinetry in grain-matched quarter-sawn oak is a custom array by Hoeh Works. The perimeter and lower island countertops are concrete; the raised island top is a leathered bronze granite from Mountain Marble.
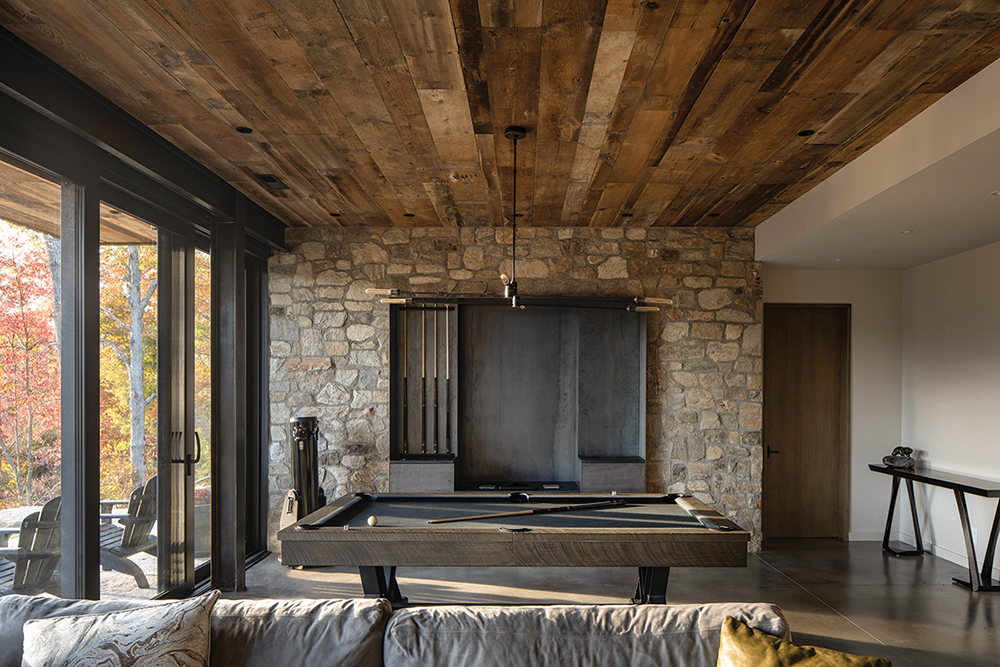
Earthy Entertainment
Homeowners Greg and Donna, both enthusiastic motorcyclists, are serious about their playtime. The wood-trimmed pool table in the lower-level wing upholds the interior style. A thick-hewn fieldstone wall and hemlock-clad ceiling are impressive earthy elements reminiscent of a medieval banquet hall; the stained concrete floor by Ennis Art adds modern polish. Architectural finishes were directed by PLATT; Selections Coordinator for the project was Jennifer Scott of Tyner Construction.
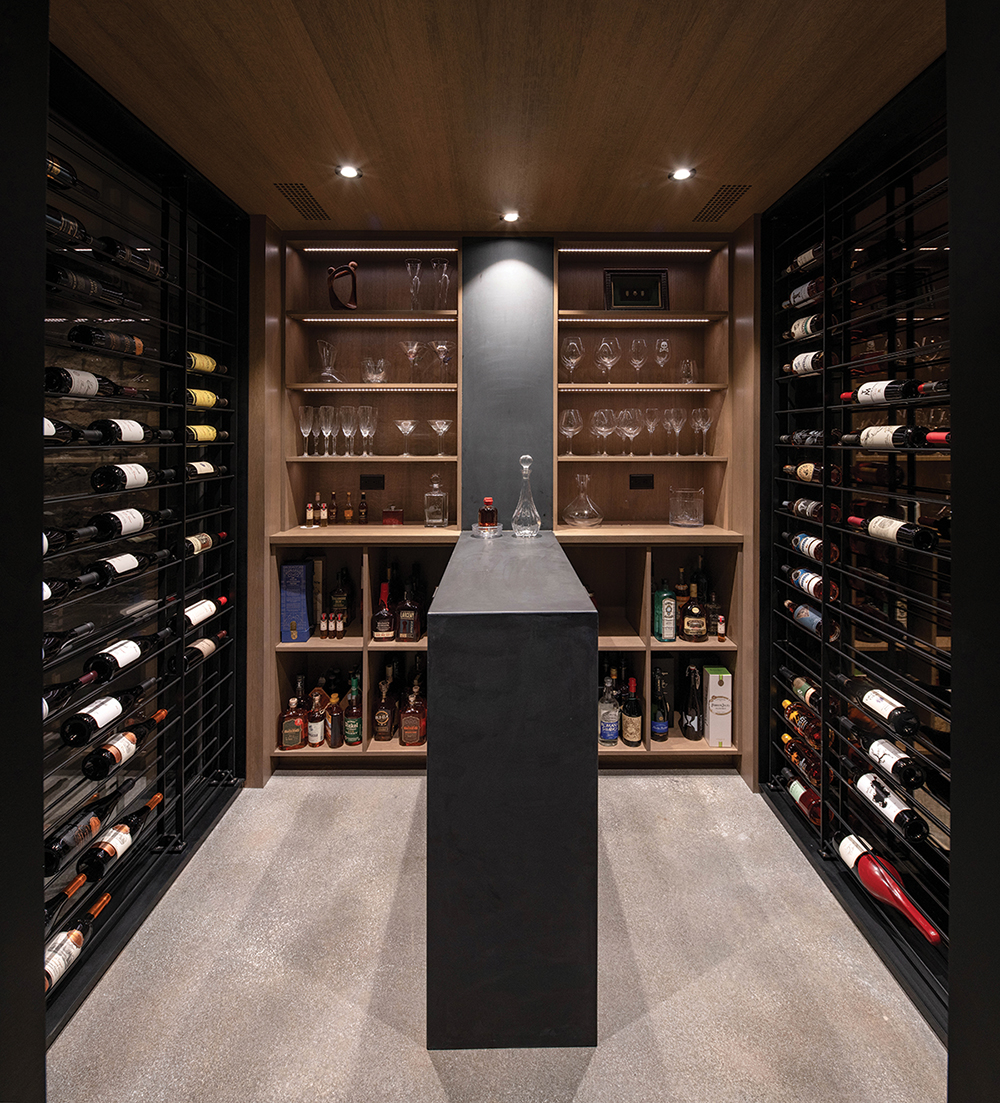
Photo by Tzu Chen
Resources
Builder: Tyner Construction Company (Arden)
Architect: PLATT (Brevard)
Interior Selections Coordinator: Jennifer Scott with Tyner
Cabinetry: Hoeh Works (Marshall)
Custom Woodwork: Hoeh Works
Green Roof: Living Roofs, Inc. (Asheville)
Reclaimed Wood (Ceiling and Accents): Appalachian Antique Hardwoods (Waynesville)
Custom Metalwork: Wine Room by Elite Metalworks (Rutherfordton); steel stair and fireplace surrounds by Michael Phillips, Production Welding & Fabrication Co. (Enka)
Countertops: Mountain Marble (Asheville)
Hardwood Flooring: The Heartpine Company (Charlottesville, Va.)
Polished Concrete Flooring: Ennis Art (Asheville)
Tile: Crossville Studios (Fletcher)
Textiles (rugs): Rug & Home (Asheville) and PLATT Home (Brevard)
Appliances/Fixtures: Ferguson (Asheville)
