Cinematic home exudes A-list luxury and innovation
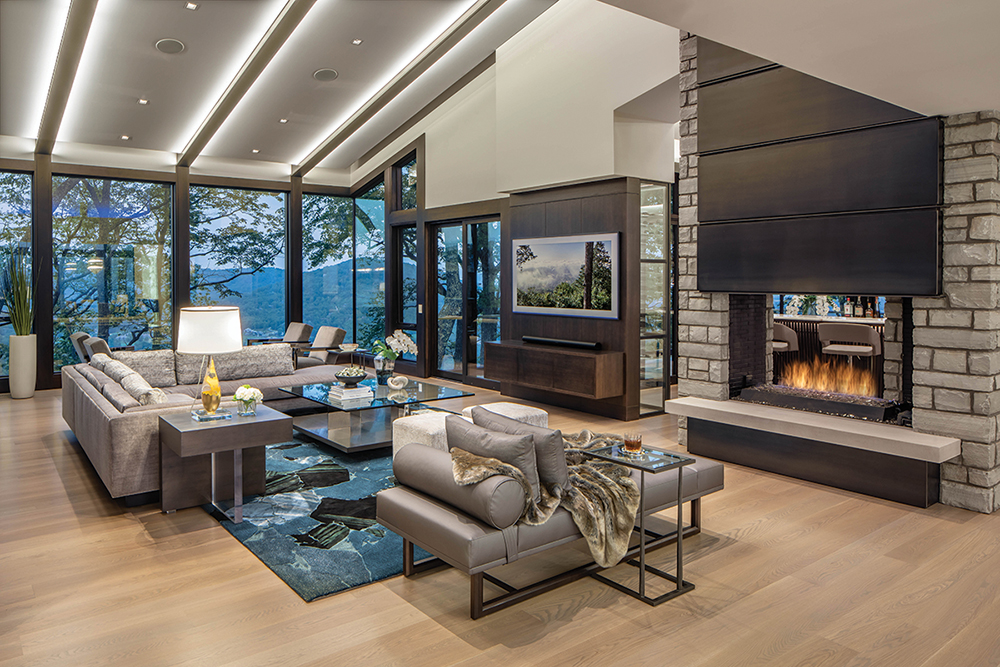
Photo by David Dietrich
“You can never go too far,” said Ferris Bueller, the carpe-diem character who animated the namesake teen movie. As played by Matthew Broderick in 1986, Ferris Bueller was over the top and spontaneous, prizing adventure over the doldrums of everyday life and galvanizing others to do the same.
While this 7,500-square-foot residence, tucked into a ridgetop by Glennwood Custom Builders of Hendersonville, is a tactical achievement, the project certainly had its share of adventurous moments. Glennwood’s architecture partner is Young & Young Architects of Bloomfield Hills, Michigan, and the latter firm’s Project Manager Chris Harrington says the “spectacular” build “is the most challenging and inspiring home I have been a part of in my 33 years of practice.”
Dubbed “Cloudtop,” the opulent property boasts a commercial-grade home gym and a cutting-edge pool/spa. A glass bridge connects the main wing to a three-car garage with a view, a tribute to the central motif in Ferris Bueller’s Day Off, wherein a priceless Ferrari kept in a glass-walled garage tests the limits of the movie’s teenage protagonists.
Cloudtop’s owners favor a pair of German luxury cars over Italian exotics; however, they’re also contemplating getting a Ford F-150 pickup for the garage’s third slot: “It’s the North Carolina way.” The Miami couple runs companion businesses that combine real-estate development and travel-planning services. They revel in the area’s “perfect climate and Southern hospitality” and state they hope to one day plan “Cloudtop II.” A common layout feature is a suite of extra rooms that can serve as offices, bedrooms, or flex space.
Despite its whimsical name, Cloudtop is loaded with high-tech amenities, including a Tesla Powerwall battery for optimum energy efficiency. An outsized solar array means the house produces 60 percent of its own electricity. The owners had admired other work in the Cliffs at Walnut Cove executed by Glennwood/Young & Young; they note, “the two teams were a natural pick for us to take on this aggressive project.”
“This is an amazing home design,” says Senior Project Manager Bret Hartzog with Glennwood. He credits Square Peg Construction for the exacting interior-trim carpentry required throughout the grand-scaled home. Hartzog also names the four-sided infinity pool and spa, which drops into an eight-foot cascade, as his favorite element. Construction had to be staged so that the comprehensive cliffside water feature went in first, and now the trendsetting installation flows from the adjoining deck as naturally as a mirage.
That sophisticated minimalism is echoed within, thanks to sleek ceiling beams, nested conversation spaces, and clean-lined neutral furniture. But drama is doled out in kind. Principal Designer Michelle LaVictor with Young & Young Interiors, the firm’s design arm, emphasizes the glass-clad showcase bar and the backlit Diamond Crystal cooktop surround in the kitchen.
Earth in Home Fine Furnishings built all of the custom cabinetry. Key furniture pieces such as beds, living-room end tables, and a resplendent lacquered buffet were also made by the artisan Fletcher company.
In the home’s primary spaces, windows are wrapped uninterrupted around the corners of the wall, rounded out with no lines or grids to mar the expansive views. “That’s been a unique feature of our firm for over 50 years,” notes Young & Young Architects President Todd Young, whose father is founding principal partner Don Paul Young.
The elder architect continues to seize the day, reveals his son. “He’s 96 now, and he’s still coming to work.”
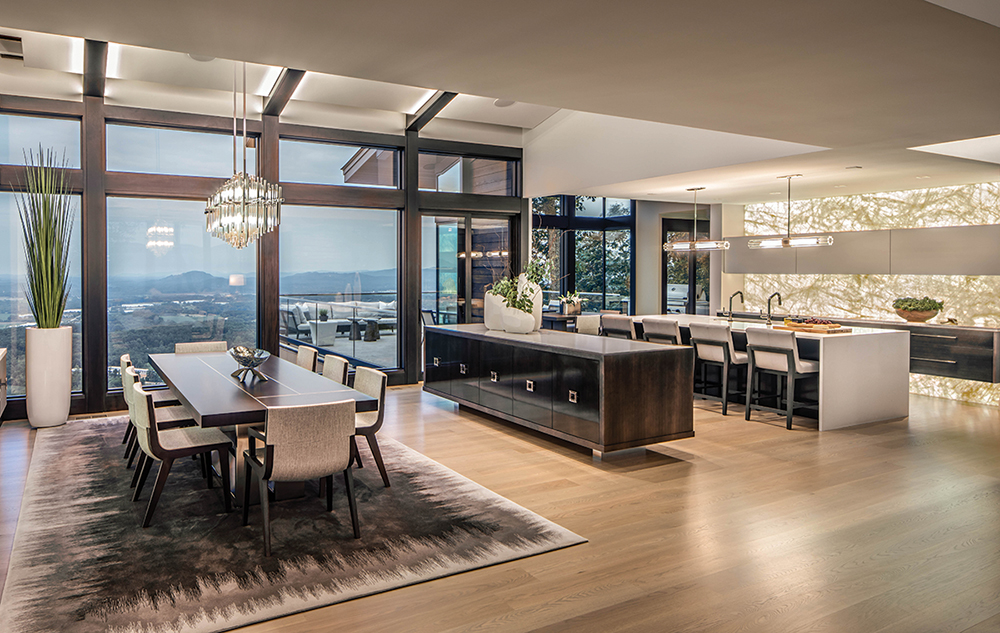
Cooking Light
As befits a home perched on top of the world, the open-concept kitchen appears ethereally suspended. The dramatic cooktop surround in “Diamond Crystal” quartzite is backlit and suggests an abstract, moonlit forest. Earth in Home built all the floating walnut cabinetry and island, as well as the lacquered walnut buffet with metal legs, a splendid feat of Mid Century-interpreted design. Because an induction cooktop was selected, Young & Young Architects was able to tuck Earth in Home’s floating base cabinet underneath it, complete with a backlit stone toe kick — “a first” in the architecture firm’s repertoire. The countertops are Caesarstone in “Organic White” (Mountain Marble). Table is by California-made brand Royal Custom, and the rug is Edward Fields/Tai Ping.
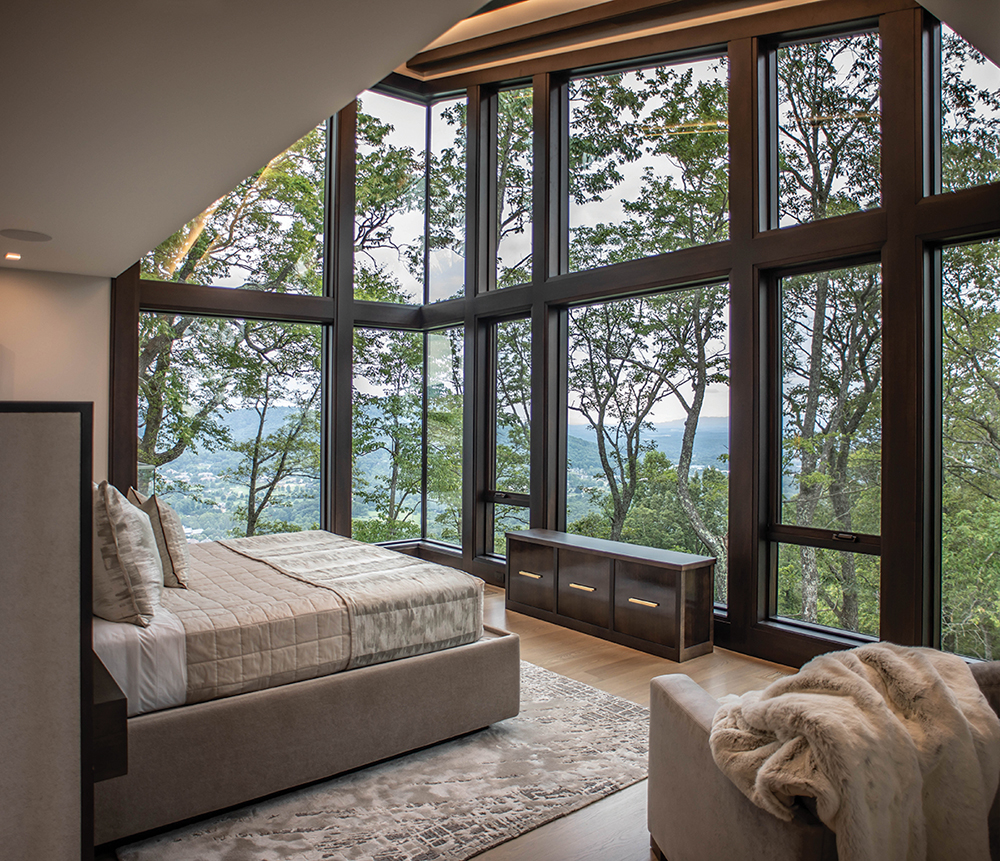
Ridge at Rest
Young & Young Architects sited one of its trademark wraparound windows here to capture the million-dollar view. “This room really does give off the feel of being in a luxury treehouse,” notes Glennwood Custom Builders’ Senior Project Manager Bret Hartzog. Custom furniture & textiles were designed and appointed by Michelle LaVictor. Earth in Home Fine Furnishings built the walnut-and-horsehide platform bed and nightstands.
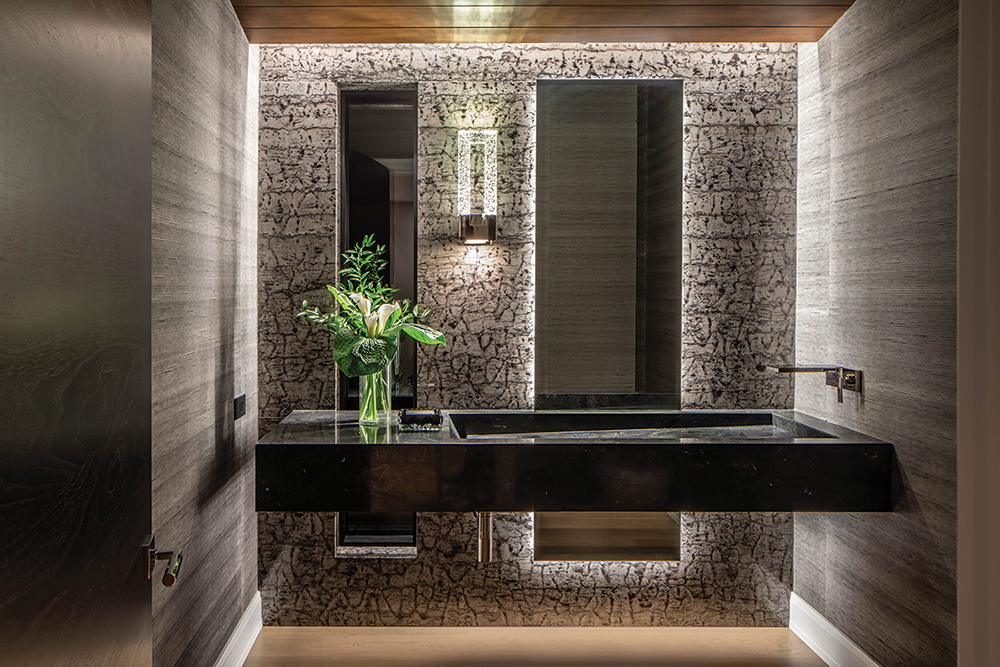
Smoke and Mirrors
The “Grigio Astratto” quartzite wall (Mountain Marble) in the smoldering, glamorous powder room “was one of the first finishes we selected,” reveals the interior designer, who also appointed the custom backlit mirrors. The sumptuous floating vanity with integrated trough sink is composed of solid Infinity quartzite, also from Mountain Marble. “It has the most most amazing mitered edges,” she marvels.
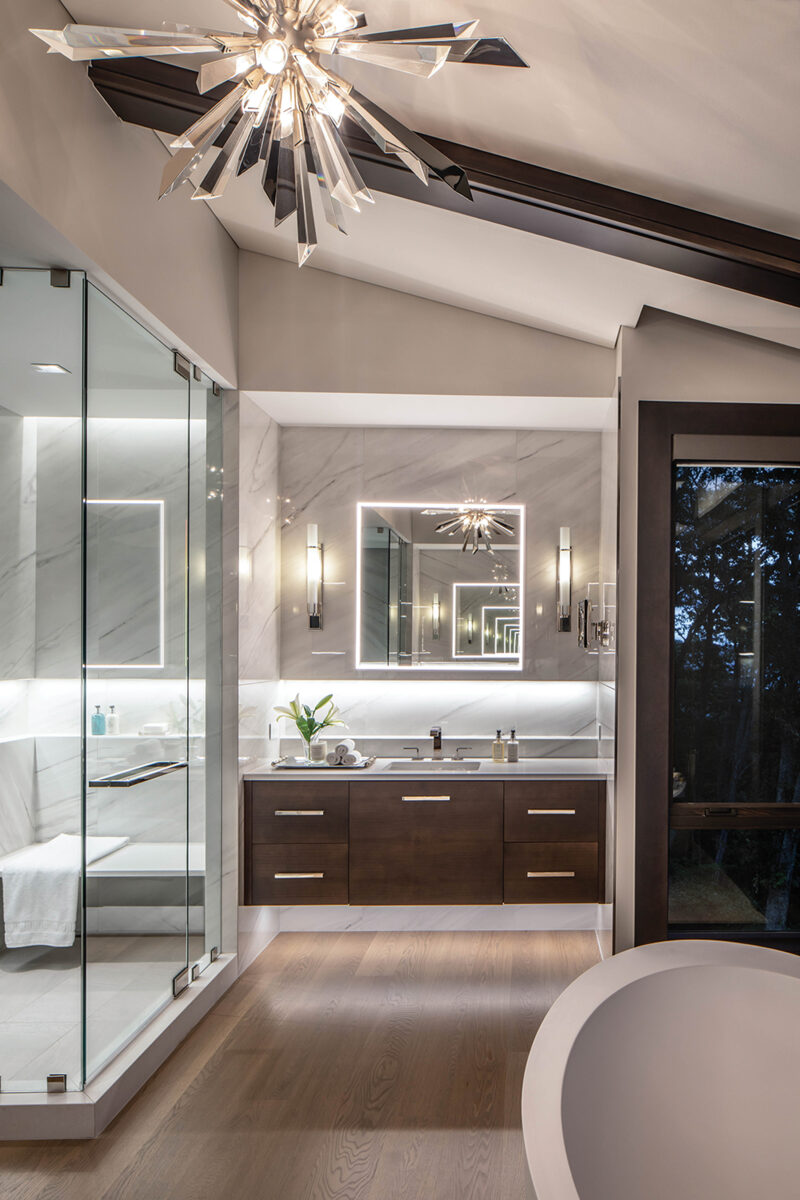
Urban Elegance
Mitered-edge porcelain tile (Cercan) forms a built-in bench in the modern glass shower that continues in an unbroken line to become the sink surround. This “big, wonderful, lighted” amenity, as described by interior designer Michelle LaVictor, marks “the first time we’ve run a niche like this all the way through the shower and above the vanities.” Earth in Home Fine Furnishings built the walnut floating vanity. Tub from Ferguson.
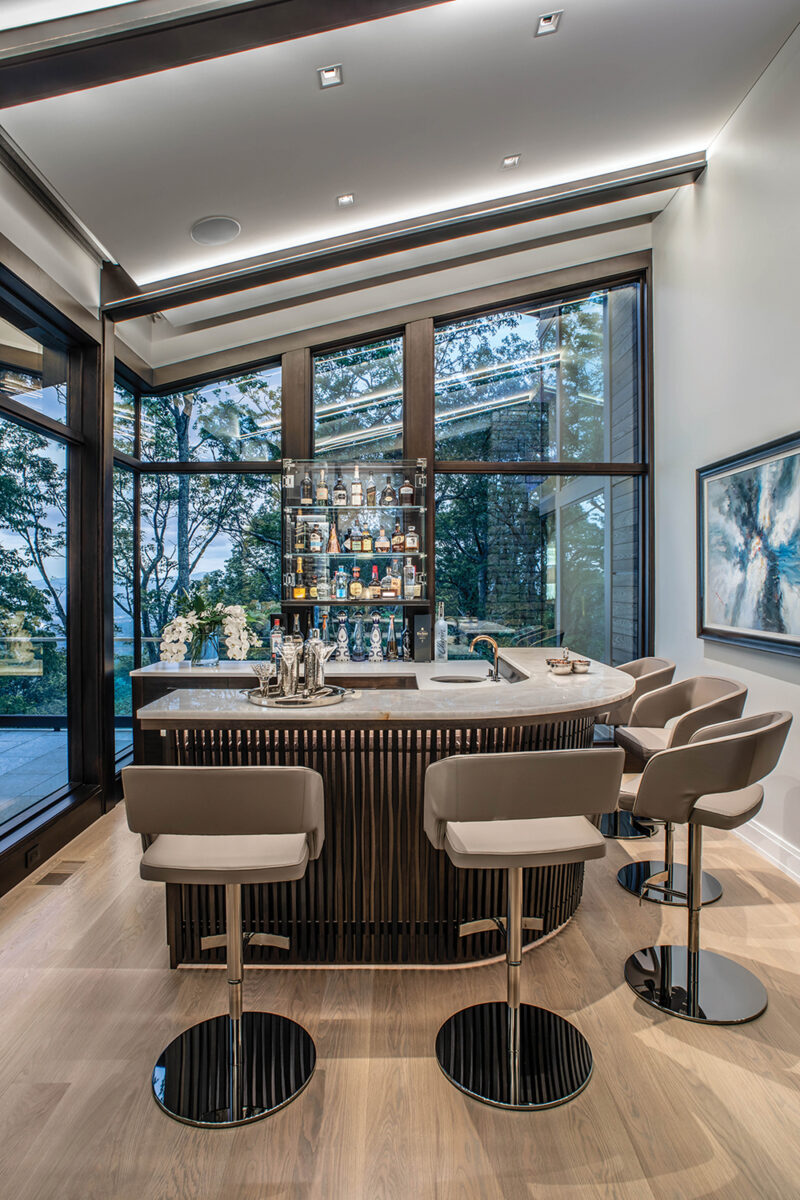
Here’s to Greatness
In a house full of wow moments, the showcase bar gets a special toast. Thanks to the mitered glass corner window that is a hallmark of Young & Young Architects, not to mention clear shelves for liquor, “you can see the glow of downtown 20 miles away and the sun setting over the mountains,” says President and Principal Architect Todd Young. The front of the bar is surfaced with a custom application of slatted wood, designed by Chris Harrington and executed by Earth in Home. The white Cristallo stone countertop was installed by Mountain Marble. Modern barstools are by Roche Bobois.
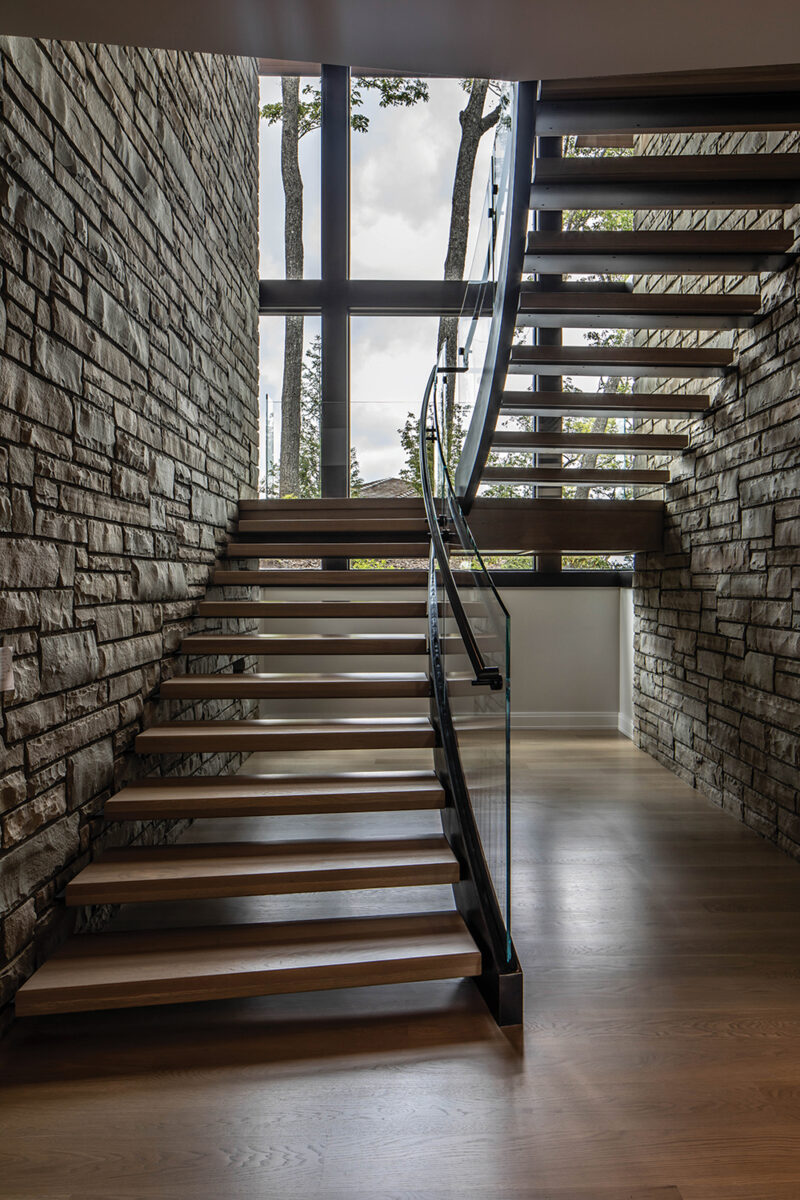
Photo by David Dietrich
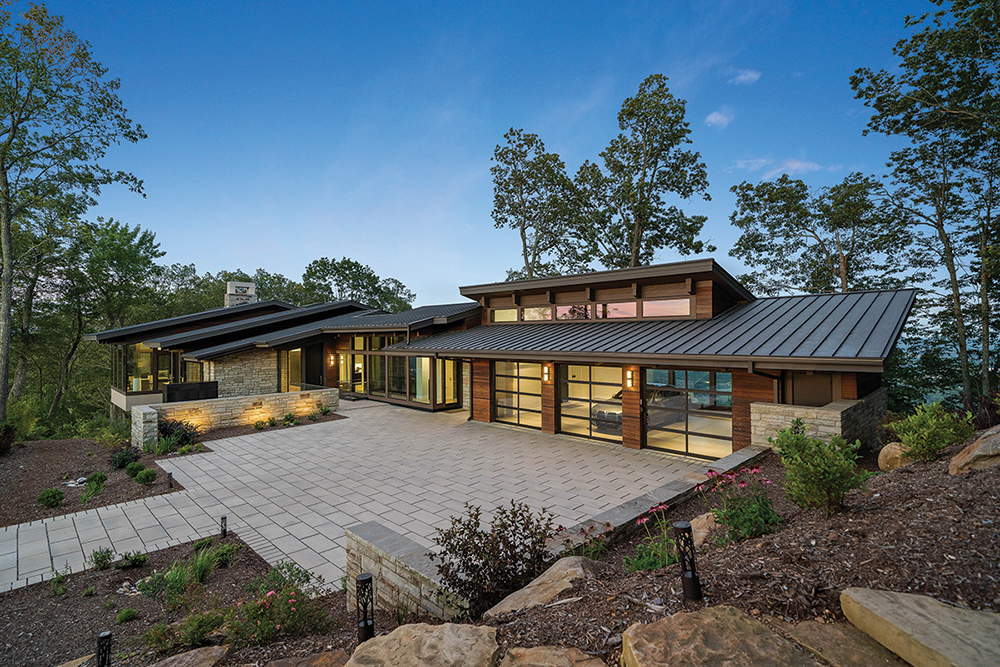
Never Too Far
The exterior of Cloudtop, a grand mountaintop home in the Cliffs at Walnut Cove, is designed in two sections. The crown jewel of the utility wing is a glassed-in garage inspired by Ferris Bueller’s Day Off. The eponymous character of the ’80s movie inspired a generation with his gleeful, seize-the-day mentality; enduring quotes include: “You can never go too far” and “Life moves pretty fast — if you don’t stop and look around once in a while, you could miss it.”
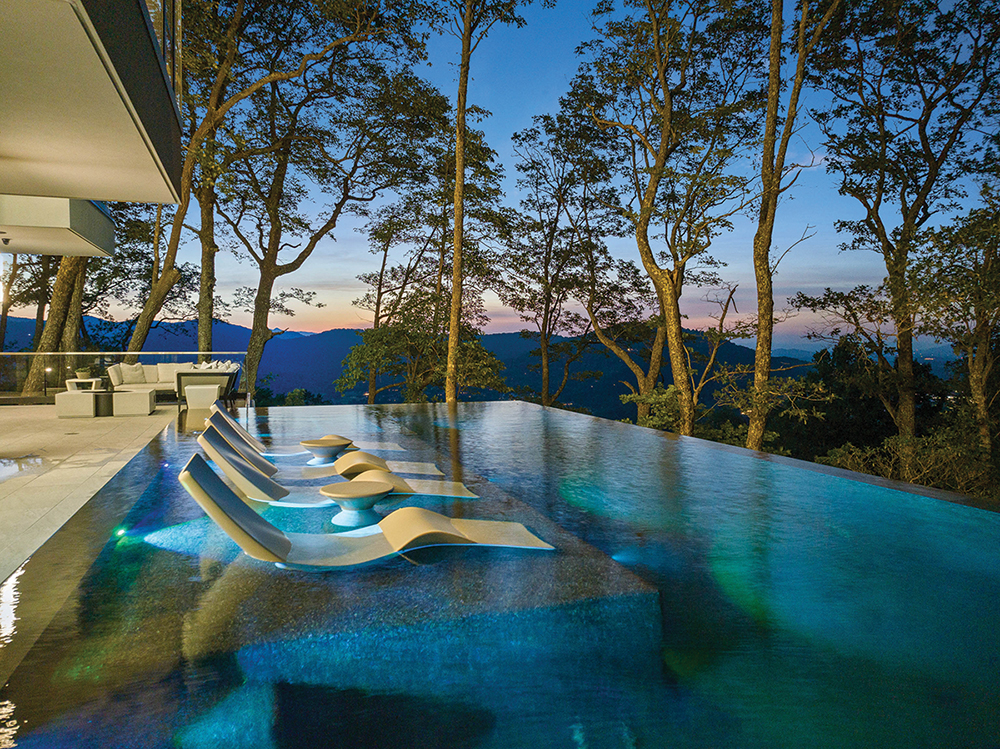
From Here to Infinity
“The concept with the pool design was to create an invisible edge to the views,” states Project Manager Chris Harrington with Young & Young Architects. “We wanted to mimic the mountain terrain with the base of the pool, so we sloped the stone side walls along with the site. The dark porcelain pool walls appear to rise from inside the stone base, creating a monolithic corner to the northeast, towards Asheville.” Pool sourced from Medallion Pool Company. Custom floating chaises by Brown Jordan were selected by Young & Young Interiors Principal Designer Michelle LaVictor.
Resources
Builder: Glennwood Custom Builders (Hendersonville)
Architect: Todd Young, Young & Young Architects, Inc. (Bloomfield Hills, Michigan)
Interior Designer: Michelle LaVictor, Young & Young Interiors
Custom Furniture and Cabinetry: Earth in Home Fine Furnishings (Fletcher)
Interior Finish Carpentry: Square Peg Construction (Asheville)
Infinity Pool: Sourced from Medallion Pool Company (Woodfin), designed by Young & Young, installed by Glennwood
Countertops: Mountain Marble (Asheville)
Steel Railings & Iron Hearth Surround: The Heirloom Companies (Campobello, SC)
Appliances & Fixtures: Ferguson (Asheville)
