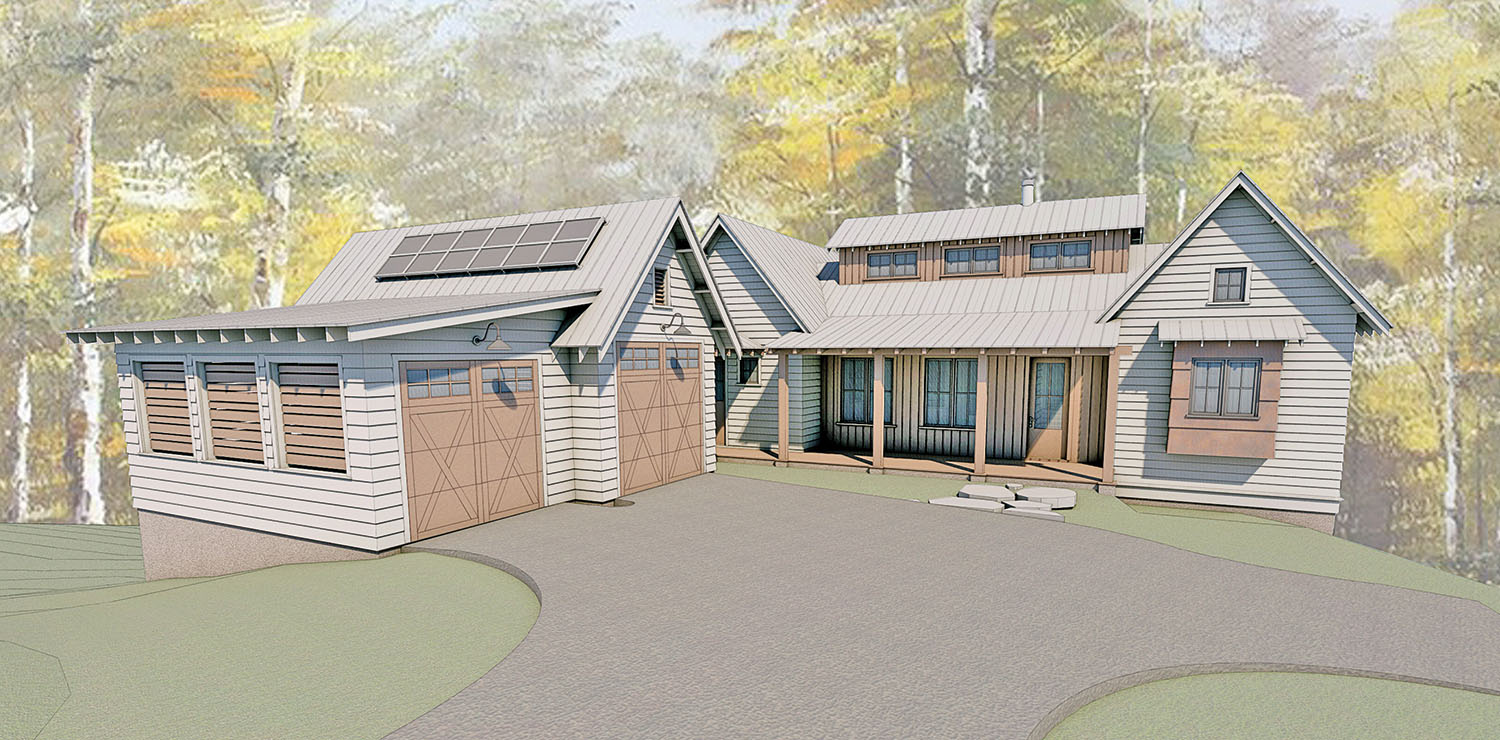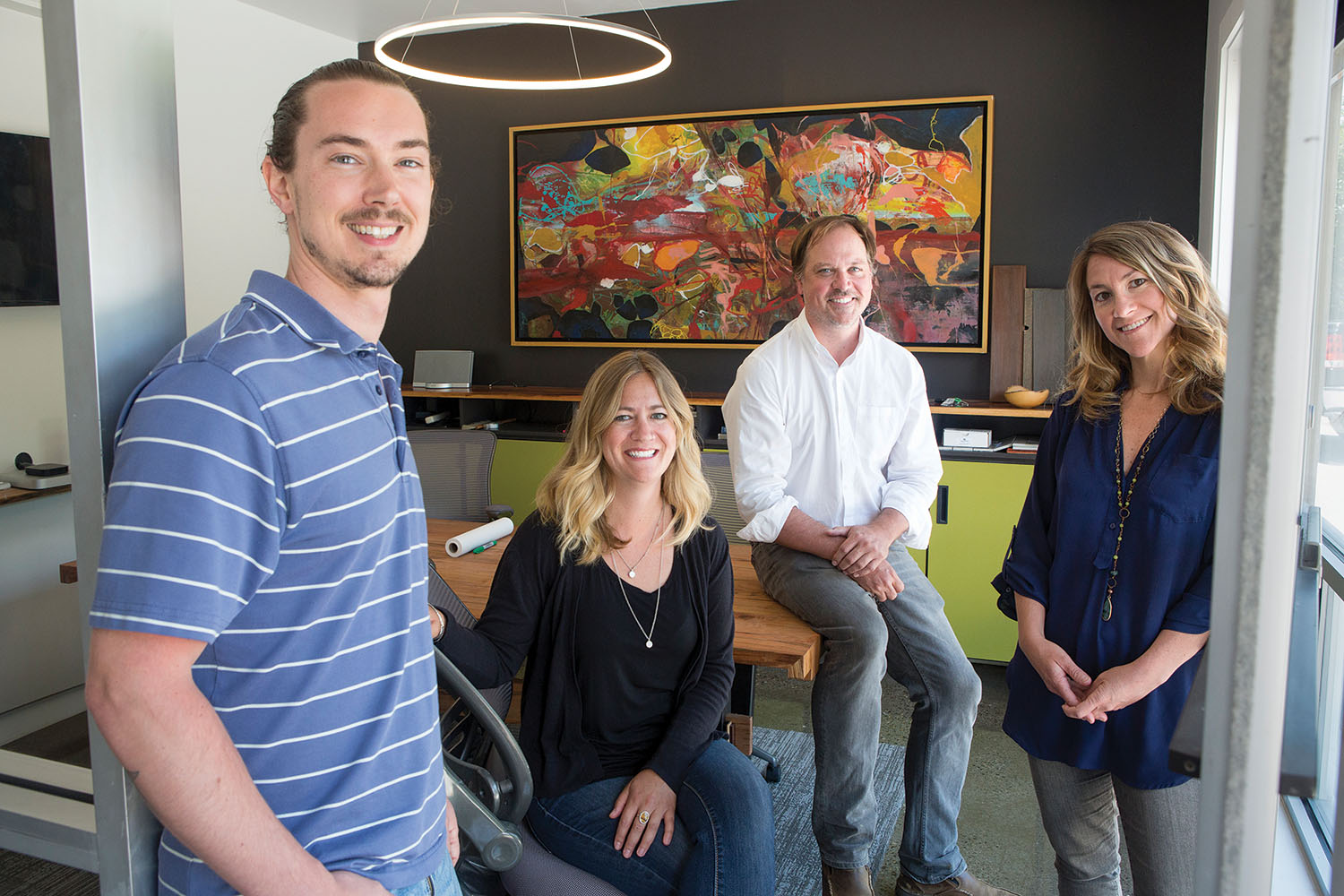
Jack and Sally Klippel presented a list of “must haves” to Brent Campbell, the architect they’d chosen to design their new home. Items on that list included an open floor plan, one-floor living, as much natural light as possible, workshops, porches, patios, and a way to maximize the mountain views from at least two directions.
In other words, they wanted sunrises and sunsets.
“We early on decided on a ‘modern’ farmhouse’ style of architecture,” say the Klippels, “and Brent had several in his portfolio that we liked. But more importantly, we liked him … and his creative young team.”
Campbell has his own list when it comes to the basic characteristics of the contemporary-farmhouse style. White shiplap siding nails the genre. He also designed “narrow-ish rectangular windows with simple grilles and casings, a steep gable roof mixed with low-pitch shed roofs, and a big front porch.”
These contemporary details work well with the mountain vernacular, which insists on natural regional materials.
“We began with a basic floor plan we liked and that we shared with Brent and his team,” says Sally. “The plan was then adapted by moving various rooms to a walkout basement to fit the slope of the lot and to take advantage of daylight and views.” The breakthrough in the 3-bedroom/2.5-bath design, say the Klippels, was the decision to put a clerestory cupola across the entire length of the great room, allowing for a ceiling height of 20 feet at its highest point.
The wooded, sloping property — a 1.78-acre site in Sovereign Oaks, a new community located on Old Farm School Road in East Asheville — did present some problems. “The steep grade was a bit of a challenge,” admits Campbell, explaining that it made it difficult to angle an easily navigated driveway. To arrive at the optimal design for the Klippels, the architect had them look at other driveways to determine their comfort level with their serious mountain slope.
Accommodating the clients’ imperatives, the 2,633-square-foot house provides northeastern views toward the Great Craggy Mountains. “After the sun sets on their lot,” says Campbell, “it continues to bathe the Craggies in a glow of sunset colors.” The building itself faces southwest uphill toward the road.
The detached two-car garage contains an unusual design twist in that one of the stalls is shorter than the other. Campbell says this was to reduce the height and mass of the garage roof. The gable design covers half the garage, he explains; “then a low-pitched shed roof covers the other half.” He says he’s always looking for ways to reduce the visual impact of multiple-car garages. Also, to help lessen the home’s energy bills, solar panels will be installed on the garage roof.
The couple recently sold their home in Atlanta, where they’d lived for the past 13 years. In 2003, they also built a home on the marsh at Bald Head Island on North Carolina’s coast, where they will stay until construction of their new home (begun by Jade Mountain Builders last fall) is complete.
Both are retired — Jack from a career as a rheumatologist, including 23 years as Clinical Director of the Arthritis Institute at the National Institutes of Health, and Sally from administrative roles with Rotary International and Club Managers Association of America. Plans for their new home call for workshops for Jack, who is now creating folk art, and for Sally, who enjoys making jewelry.
Campbell earned his Bachelor of Science in Architecture from the University of Virginia and his Masters of Architecture from the University of Arizona, and founded Brent Campbell Architecture, PLLC in 2008. He says his goal for his company is to achieve an even split between residential and commercial projects, tackling each with a team approach that capitalizes on the skills and creativity of all members of the firm.

Photo by Matt Rose
The Klippels seem to have settled on Sovereign Oaks for an even split of their own — that is, a combination of natural wonders and modern conveniences. They mention the community’s proximity to Asheville, Black Mountain, and the Blue Ridge Parkway; its easy access to the trail system within Warren Wilson College; and its incredible trees, skies, and views. Last, but never least, are the “high architectural standards … and high-speed Internet.”
BCA Architecture, 39 McDowell St., Asheville. For more information, call 828-230-7732 or visit bcavl.com.
