One architect’s ethos in an important anniversary year
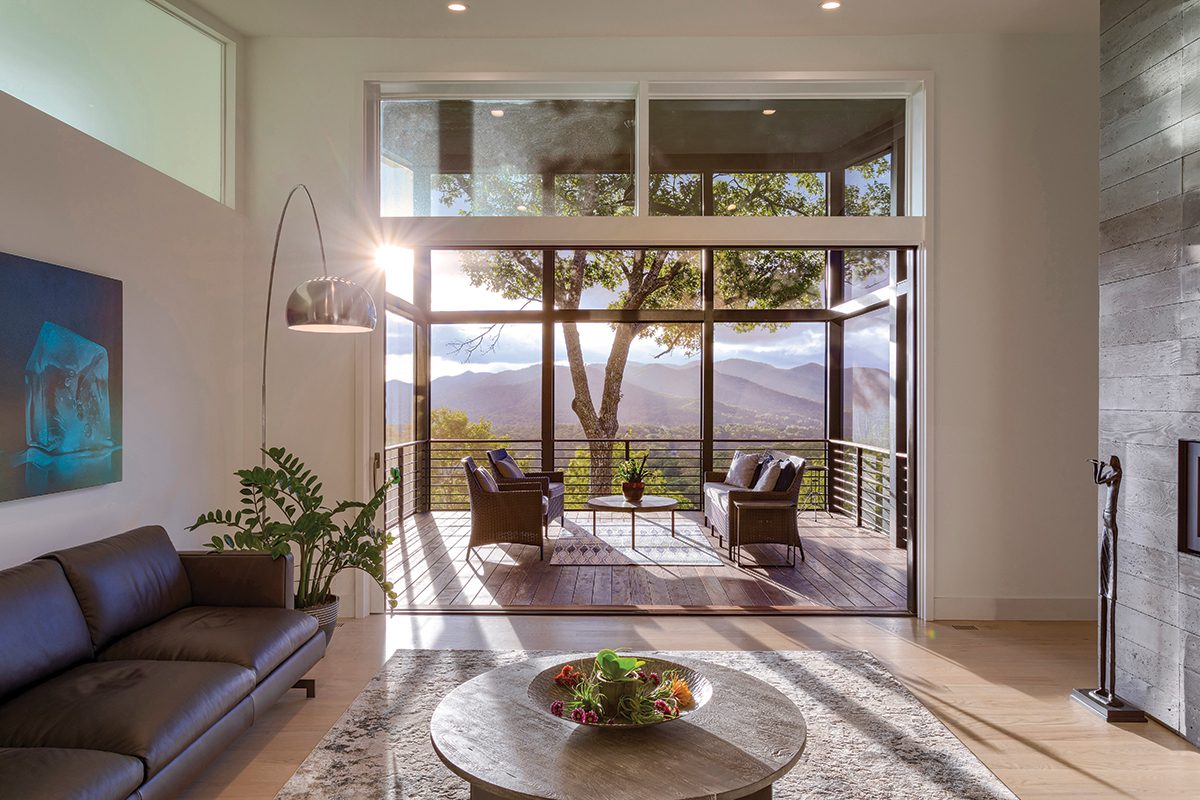
Photo by Kevin Meechan
Scott Huebner, principal of Brickstack Architects, is known for high-drama modern buildings: Think jazzy stacked cubes cantilevered over rugged, unforgettable vistas. But massive square footage isn’t always part of the show. He designs homes of all sizes, but prefers smaller dwellings. When a house isn’t huge, “it frees up the budget,” he says, “and that way the architecture can be more interesting.”
In the 2,500-square-foot home on Allen Mountain that Huebner created, inside and out, for Resa and Fletcher Walch, each room is a canvas. A floor-to-ceiling concrete fireplace separates the kitchen from the main living area; the chic slab accomplishes a type of hat trick as a low-key interior wall, an additional heat source, and as its own earthy work of contemporary art.
The architect pulled some extra duty himself, working as the home’s interior designer. He’s not always hired to take on both roles, but he is always happy to do so.
This year is the centennial of Bauhaus, the German school of architecture and design that gave rise to flat rooftops, utilitarian tea infusers, and every iteration of no-frills modernism in between. The movement forever affected exteriors and interiors alike. For instance, IKEA’s popular nesting tables originated in the work of Josef Albers, instructor at Western North Carolina’s own Black Mountain College. (The avant-garde school closed in 1954 and is now celebrated through eponymous museum programs.)
Huebner’s work embodies the tight relationship between clean-lined contemporary architecture and the interior elements that best fulfill its ethos. He favors a holistic approach to new builds where he can “help craft [the modern ideology] in all its facets.” In the Walch home, he admits to spending “an inordinate amount of time” selecting the sleek pendant over the dining-room table.
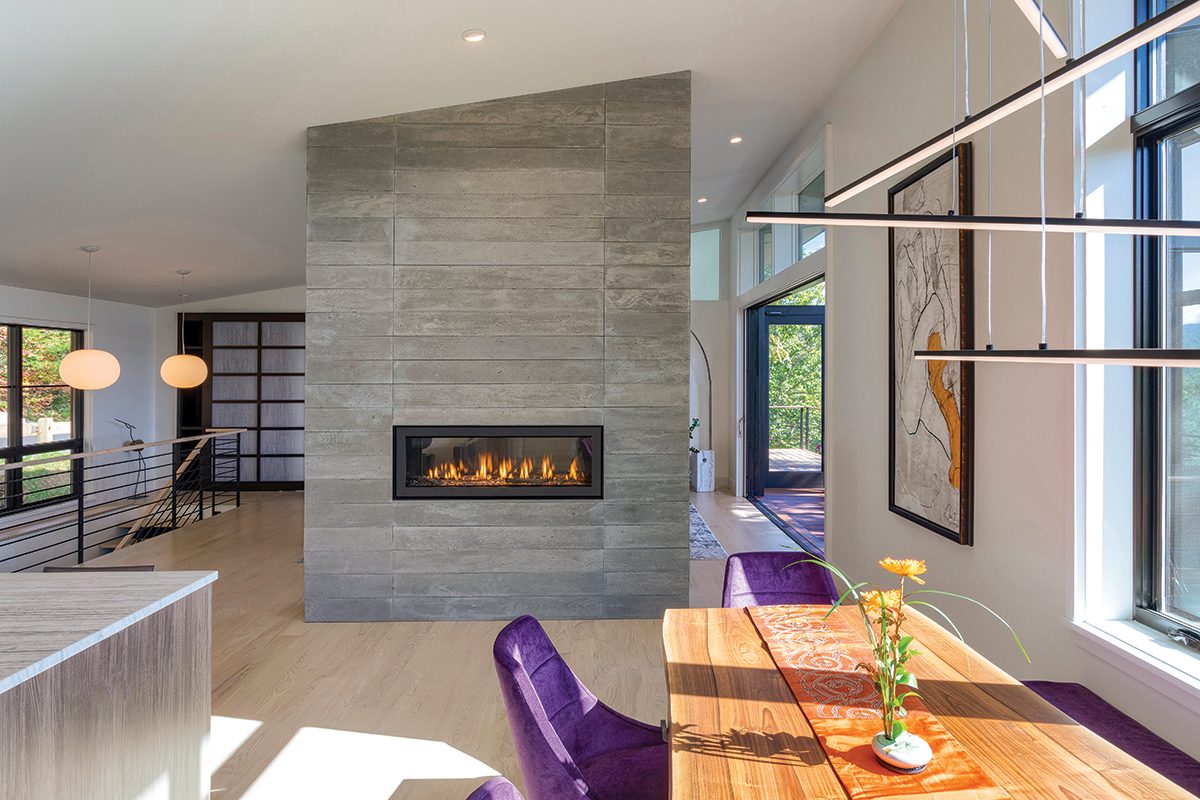
Lou D. Gargiulo (Loud Woodwork).
Photo by Kevin Meechan
But nothing is more intentional than the building’s great expanses of glass, including a 14’ by 9’ pocket lift door that extends the living area onto the screened porch. “When architecture prioritizes light and views and windows, there’s not a lot of additional walls left for artwork,” notes Huebner. “Well, the view is the artwork.”
“The views are magnificent … unsurpassed beauty,” confirms homeowner Resa Walch, a South Carolina native who’s retired from academia. She and her husband Fletcher, who had a 40-year career in textiles, moved from Greensboro. The area’s splendid scenery was the first draw, but they also chose Western North Carolina for its food, music, and artsy culture.
Huebner particularly notes the deep craft of Lou D. Gargiulo, owner of Loud Woodwork. Sliding interior doors are very “now,” but usually that means the rustic barn look. Instead, to set off the master wing, Gargiulo made a sophisticated floating Shoji door/bookcase out of ebonized Sapele mahogany and rice paper.
Hung without the expected barn-door hinges, “it allows a cleaner, more contemporary look, with no visible track … an evolution from the more cumbersome barn-door systems,” says Gargiulo.
Builder Matt Osada approached the residence with a similarly innovative outlook. “We’re used to constructing [traditional] homes on steep slopes,” he notes. But contemporary is another dimension: “Combining steel, concrete, and wood commands an attention to detail that most conventional homes do not require.”
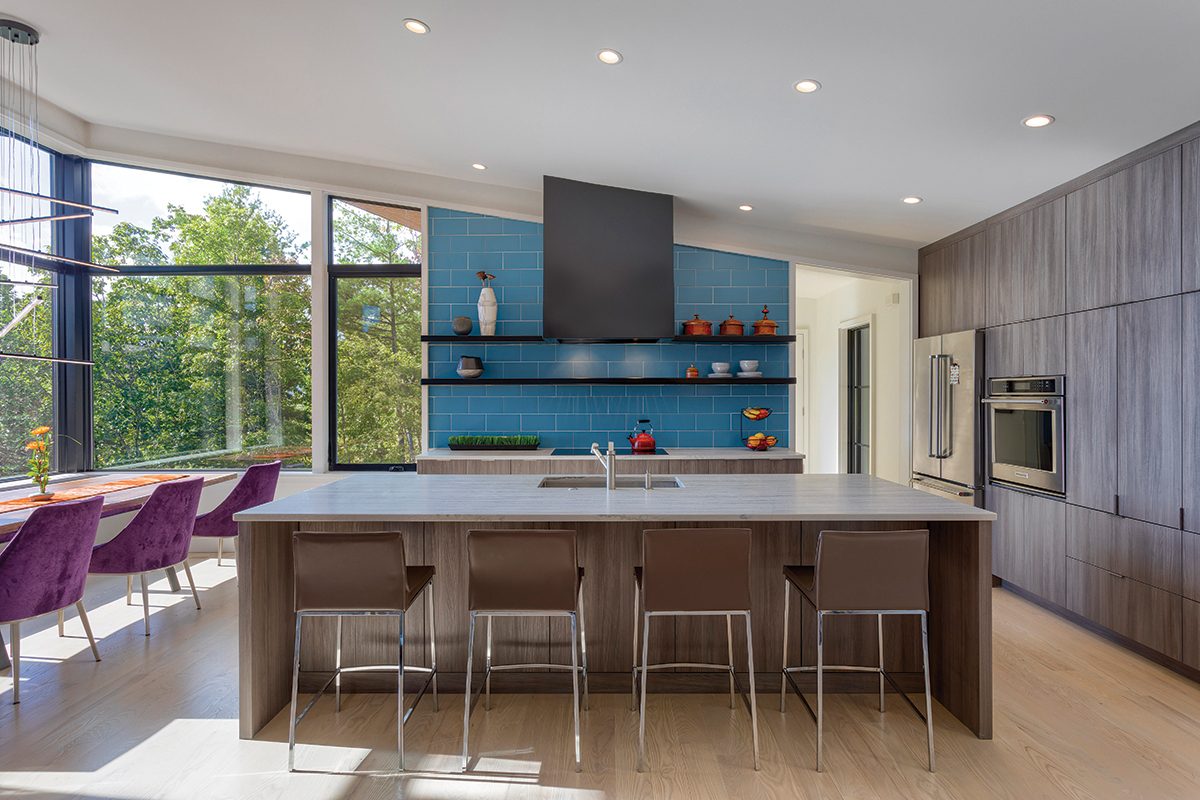
No Time For Moldings
The integrated cabinetry array is a straight-grain white oak with a transparent gray wash (Keystone Kitchen & Bath); it hosts the appliances without imposing anything heavy in the setup. And forget trendy white subway tile — designer Huebner chose memorable “Starlight Blue” tile for the sink backsplash, an interpolation of color that kills notions of modern coldness. “The kitchen tile was one of our longest discussions,” says Huebner. He and the owners toyed with an eggplant hue, “but at the end of the day, the blue was more soothing.”
Meanwhile, the quartzite island and countertops in the kitchen, sourced from Nature of Stone (installed by RockStar), hum along in a mellow earthy grain; the vibe is picked up by chic frameless European cabinetry. Not everything is low drama, though: The royal purple chairs and blue backsplash tile perform stunning solos.
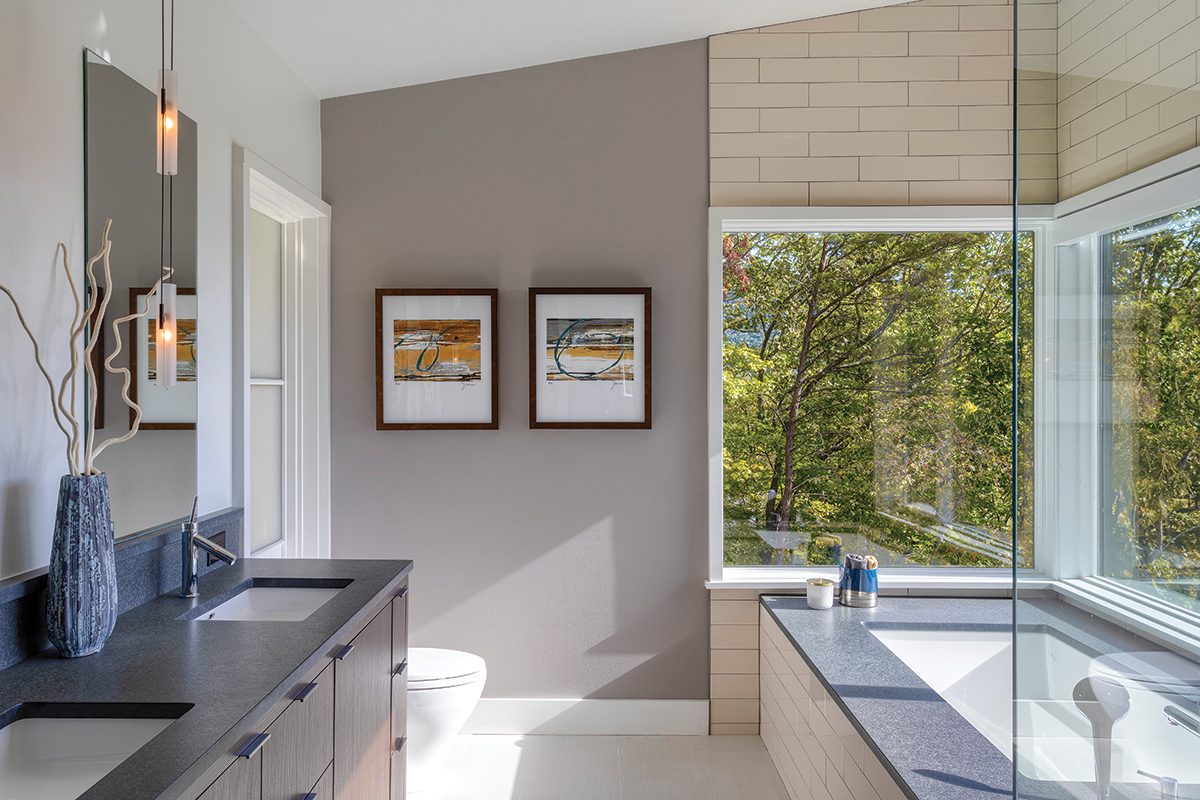
Big-Picture Window
A European-style bathtub (ProSource) in the master bathroom is an architectural feat all its own; immaculately finished in Zimbabwe granite, it soaks in the view like a private lagoon. Scott Huebner, principal of Brickstack, also acted as the home’s primary interior designer: Such an integration of vision seems thoroughly of the moment, but the idea actually began with the Bauhaus School of Design (the movement turns 100 this year).
Tile by Daltile, ultra-slim pendant lights, and twig-sleek frameless cabinetry (Keystone Kitchen + Bath) uphold the Continental theme. But the gorgeous leafy landscape is courtesy of Southern Appalachia, framed by copious glass throughout the house.
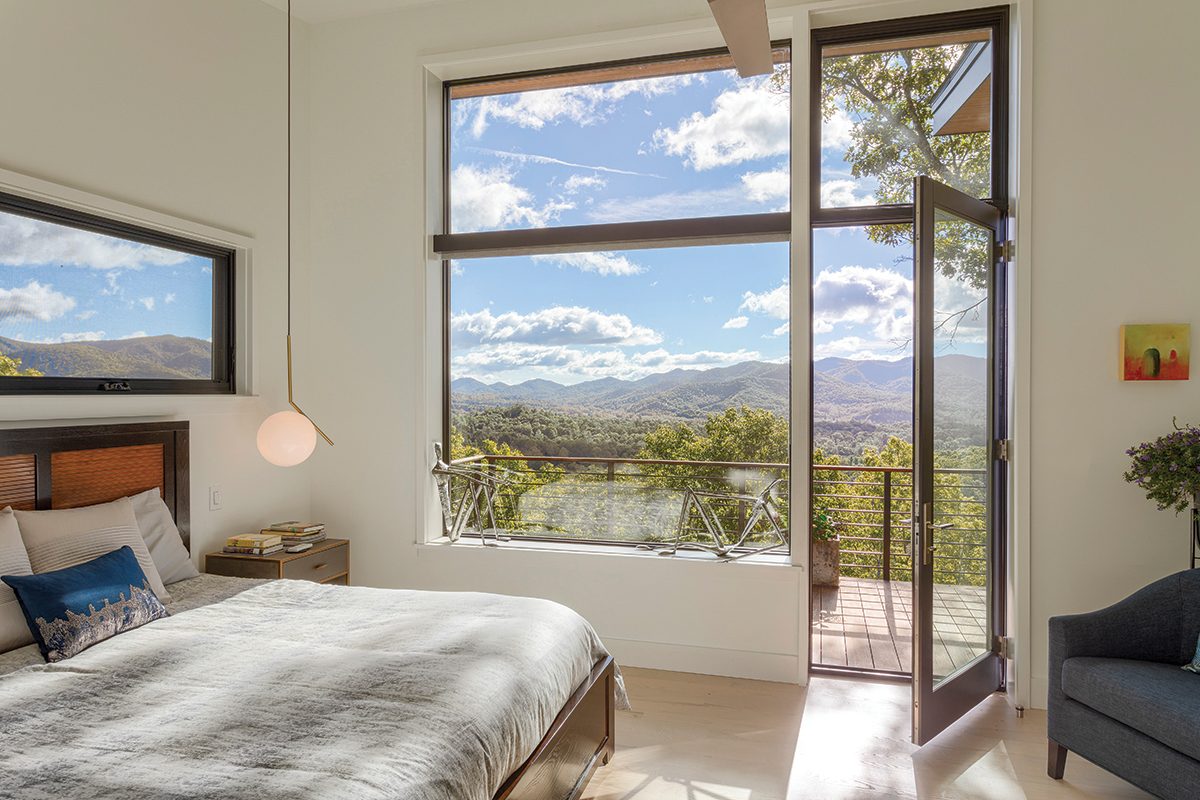
Life Imitating Art
That postcard-worthy slice of cloud, peak, and tree above the master bed isn’t the masterwork of a local landscape painter — though anyone might mistake it for such. It’s the real thing: The house’s heavy use of glazing, here with panoramic punched windows, brings in the almost wraparound view of the Black Mountain range. Bedding is by local company Mobilia. A wide, frameless door with its own clerestory leads out to an Ipe-clad deck. “Natural light is our preferred alarm clock,” quips homeowner Resa Walch. Pendant by Flos (Design Within Reach). Painting is by local artist Alicia Armstrong.
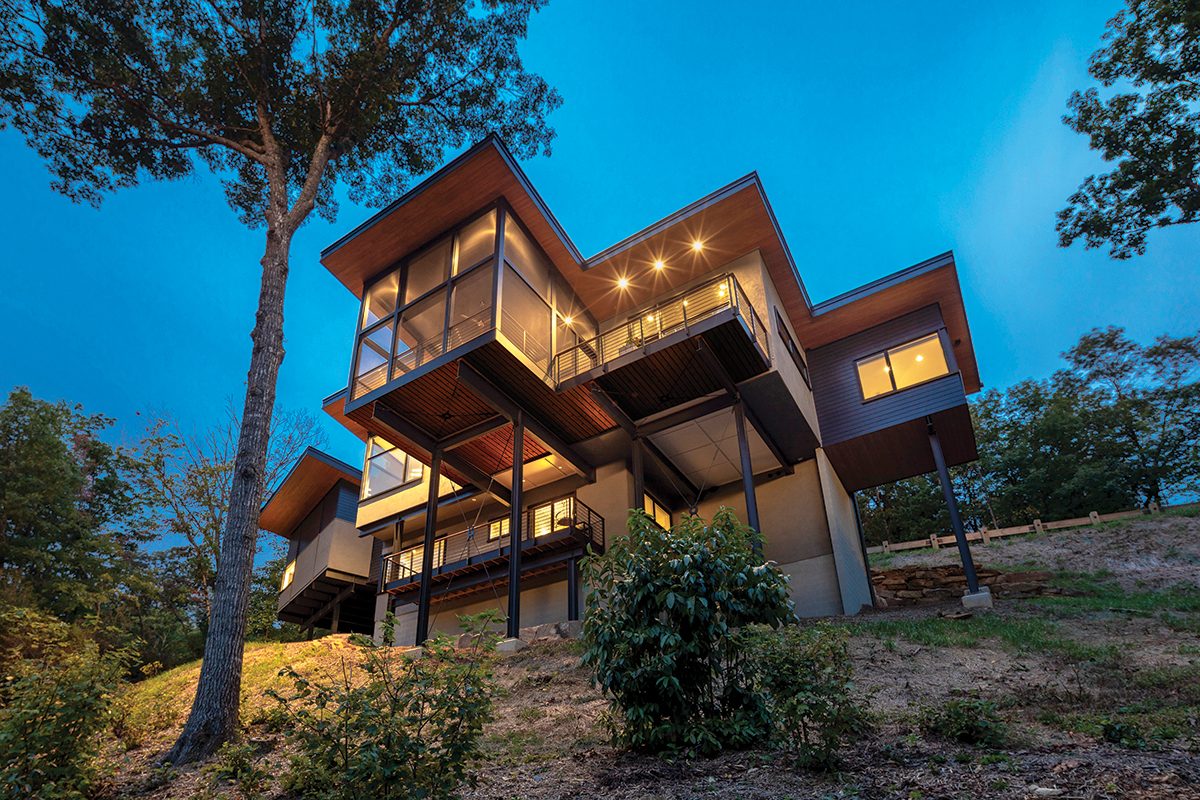
Outside the Boxes
“Scott [Huebner] has always been one of my favorite architects around,” notes artisan Lou D. Gargiulo (Loud Woodwork). The typical Brickstack structure is pitched high over a mountain cliff: crisp and modern, with nothing extra or ornamental. But yet, says Gargiulo, “[Brickstack homes] do not lack for warmth, intention, and a fluid functionality.” In this exterior shot, the flared, artistic rooflines push past the notion of modern architecture as flat and featureless.
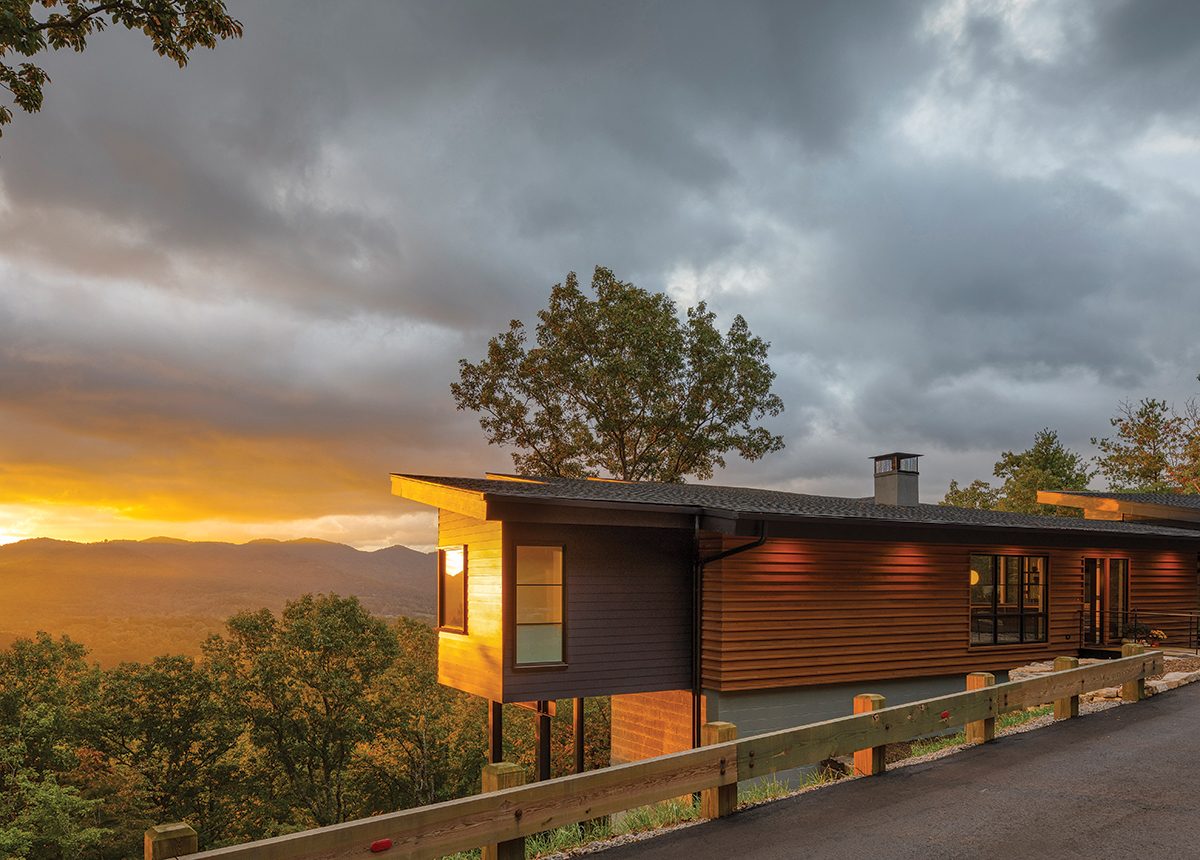
Photo by Kevin Meechan
Resources
Architect: Scott Huebner, Brickstack Architects (Asheville)
Interior Design: Scott Huebner, Brickstack Architects (Asheville)
Builder: Matt Osada, Osada Construction (Asheville)
Custom Steel: Daniel Marinelli, OK Goods (Greenville): front door pull, dining-room-table base; French Broad Fabrication (Asheville): interior and exterior guardrails and handrails.
Custom Woodwork: Lou Gargiulo, Loud Woodwork (Asheville): Shoji doors, front entry door, powder vanity; Old Wood Co. (Asheville): walnut dining-room-table slab.
Tile: Daltile (Fletcher): kitchen backsplash, master bath, guest bathrooms
Stone/concrete: 2Stone
Countertops: Sourced from Nature of Stone (Fletcher), installed by RockStar (Asheville).
Cabinetry: Keystone Kitchen & Bath (Asheville)
Furniture: Mobilia Contemporary Furniture/designer Dianna Wyatt (Asheville): rugs, side chairs, coffee table in living room, bedding, round cement coffee table on porch, and other accessories; Furnitureland South (High Point): purple dining-room chairs.
Windows: Semco
Plumbing Fixtures: ProSource (Asheville)
