New construction balances classic finishes and dramatic flourishes
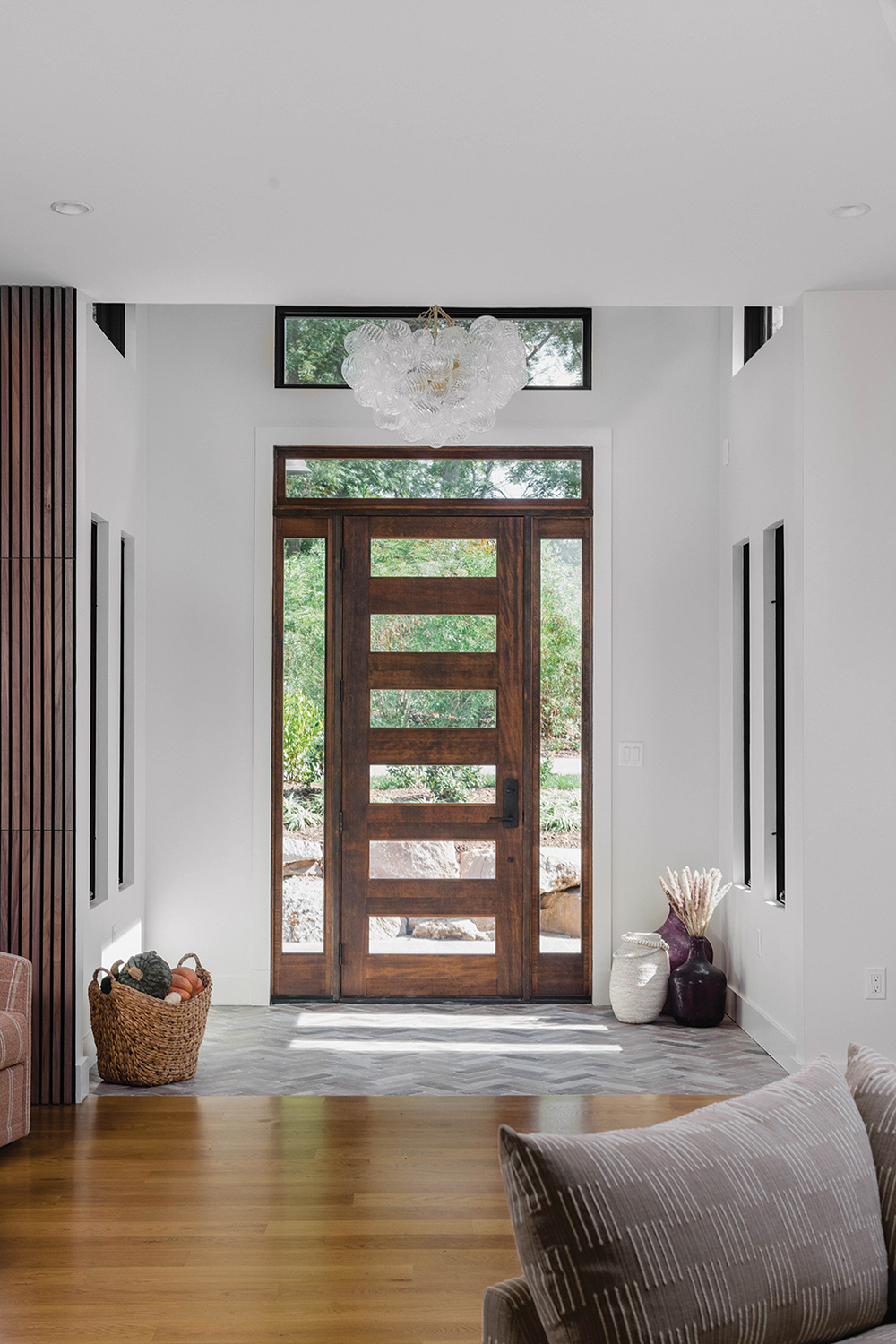
Photo by Graham Yelton
A deep breath can change your life. Ana Sabatino learned this three years ago when she left her corporate finance job and discovered heart coherence.
A trending topic in neurocardiology, heart coherence involves altering the heart’s rhythm through specialized breathing techniques. These techniques increase activity in the prefrontal cortex, helping people feel calmer, more focused, and even more creative.
“This dialogue between the heart and brain affects everything we do,” Ana notes. “It’s such an important aspect of our humanness.”
After developing a daily breathing practice, something inside her shifted. “I became more elegant and innovative in my thinking,” she says. “All the lights started to come on.”
In her transcendent state, Ana suddenly knew what was next for her and her husband, Mark, who had recently retired from the medical-sales industry. “We had to get out of the crazy, busy Philadelphia area where we had lived for more than 30 years and move somewhere completely different,” she says.
In the summer of 2021, Ana and Mark visited Western North Carolina. During their time in the mountains, they toured five properties in Olivette, a 411-acre planned community located along the French Broad River near downtown Asheville.
Of all five properties, Ana felt a compelling connection to a particularly steep lot — an eastward-facing tract that had sat on the market for two years. No one wanted to build there because of the grade.
“But my heart was telling me, ‘This is it. This is it,’” Ana remembers.
In the fall of 2021, she and Mark closed on the property and began planning their new home with the help of Hunter Ward, vice president of the design/build firm Ward Enterprises & Ventures, and interior designer Susan Chancey.
“It was an extremely steep lot that sloped downward and to the side,” Ward confirms. But by building on a suspended slab foundation, his team was able to accommodate the property’s dramatic topography. “With some creativity,” says Ward, “we can build anywhere.”
Inside, Ana wanted a mountain modern aesthetic “with sparkles and jewels,” says Chancey.
With that in mind, the designer and builder worked hand-in-hand to manifest an elegant home with pops of drama. In the entryway, for instance, guests are greeted by classic finishes. But the space also offers the grand and unexpected: a hand-blown bubble chandelier by lighting designer Kelly Wearstler.
“It screams, ‘Hello, I’m unabashedly amazing,’” Ana says of the piece. “It’s really glamorous.”
The glamour continues throughout the space, manifesting in bold design decisions such as matte black floor-to-ceiling tile in the powder room and a smoked-oak accent wall in the stairwell. “There’s an interesting thing to see no matter which direction you look,” Ward confirms.
That’s not to say the space feels busy or overwhelming. Thanks to the stylish high-contrast palette, there’s a cohesive balance of “quiet moments” and “over-the-top moments,” explains Ana. Ward and Chancey helped her achieve this harmony. But so did heart coherence.
“I have so much clarity since starting a daily practice. The creative part of my brain is more activated,” she says. “I can honestly say that’s what manifested this amazing home.”
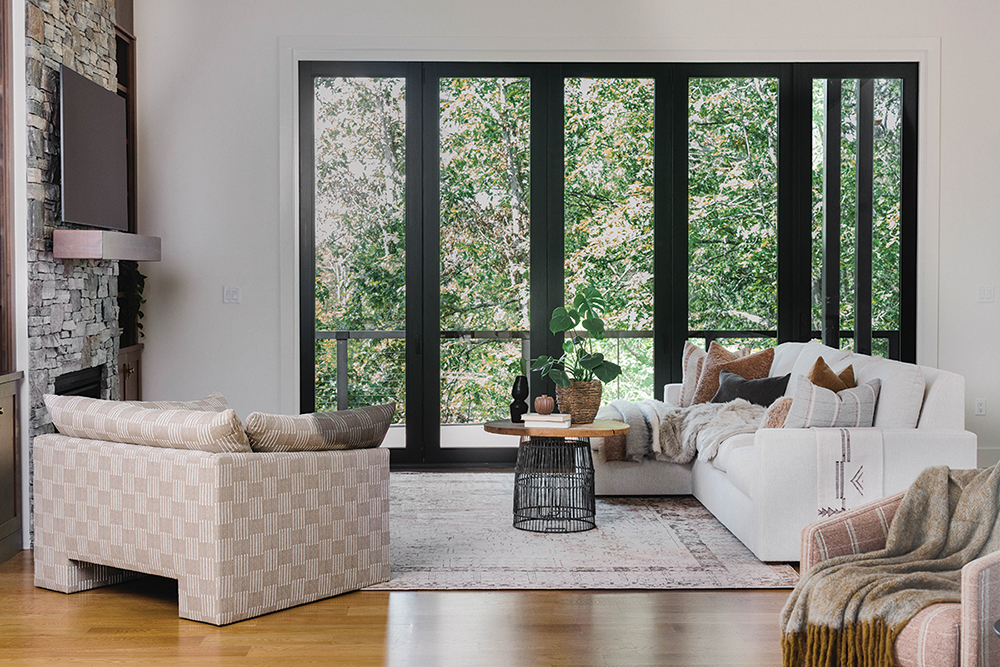
The Drama Unfolds
“The beautiful landscape is the main event,” says the homeowner. That is certainly true in the living room, where a bi-fold door by Marvin Windows & Doors offers access to the top-floor deck. “It’s incredible,” says builder Hunter Ward. “It seamlessly ties the inside with the outside.” Interior designer Susan Chancey echoes these sentiments, describing the showpiece as a “big moment” for the sitting area. As not to overpower the focal point, Chancey opted for “Ivory Lace” by Sherwin-Williams on the walls and white oak with a “Driftwood” stain underfoot (Gennett Lumber). Chancey’s firm also provided light and furnishings, including a modish pair of salmon swivel chairs that are perfect for casual conversation.
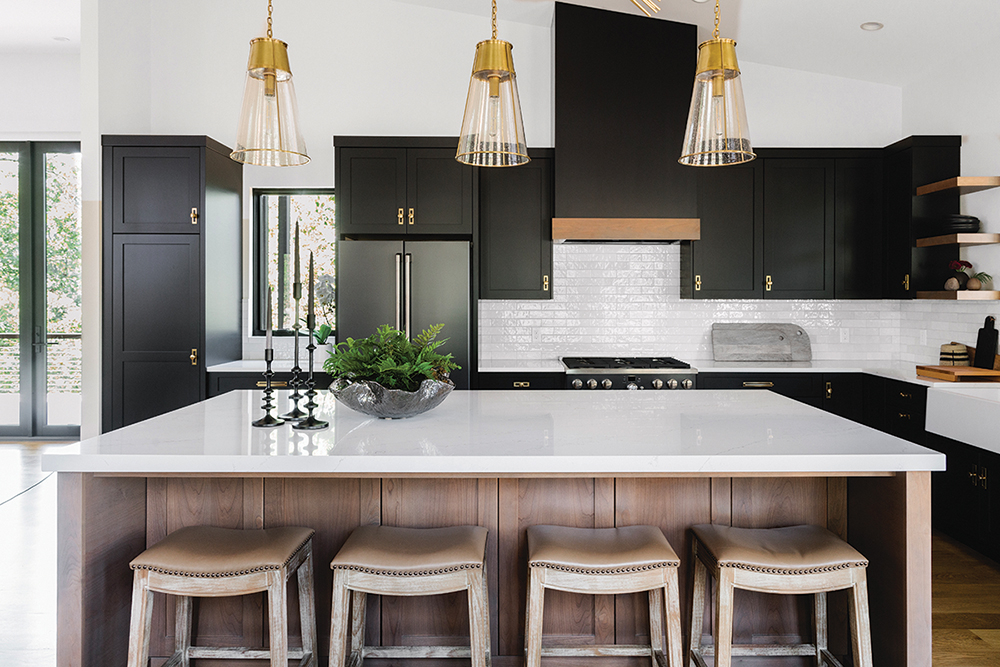
In Good Taste
In the kitchen, interior designer Susan Chancey collaborated with Lane Pressley, owner of Expressions Cabinetry, to create a timeless space. The cabinets, says Pressley, are Tricorn Black-painted maple for the perimeter and greige-stained clear alder for the island. The oversized pendant lights are by Thomas O’Brien (Visual Comfort). “We wanted the lighting to be big and unafraid,” says Chancey.
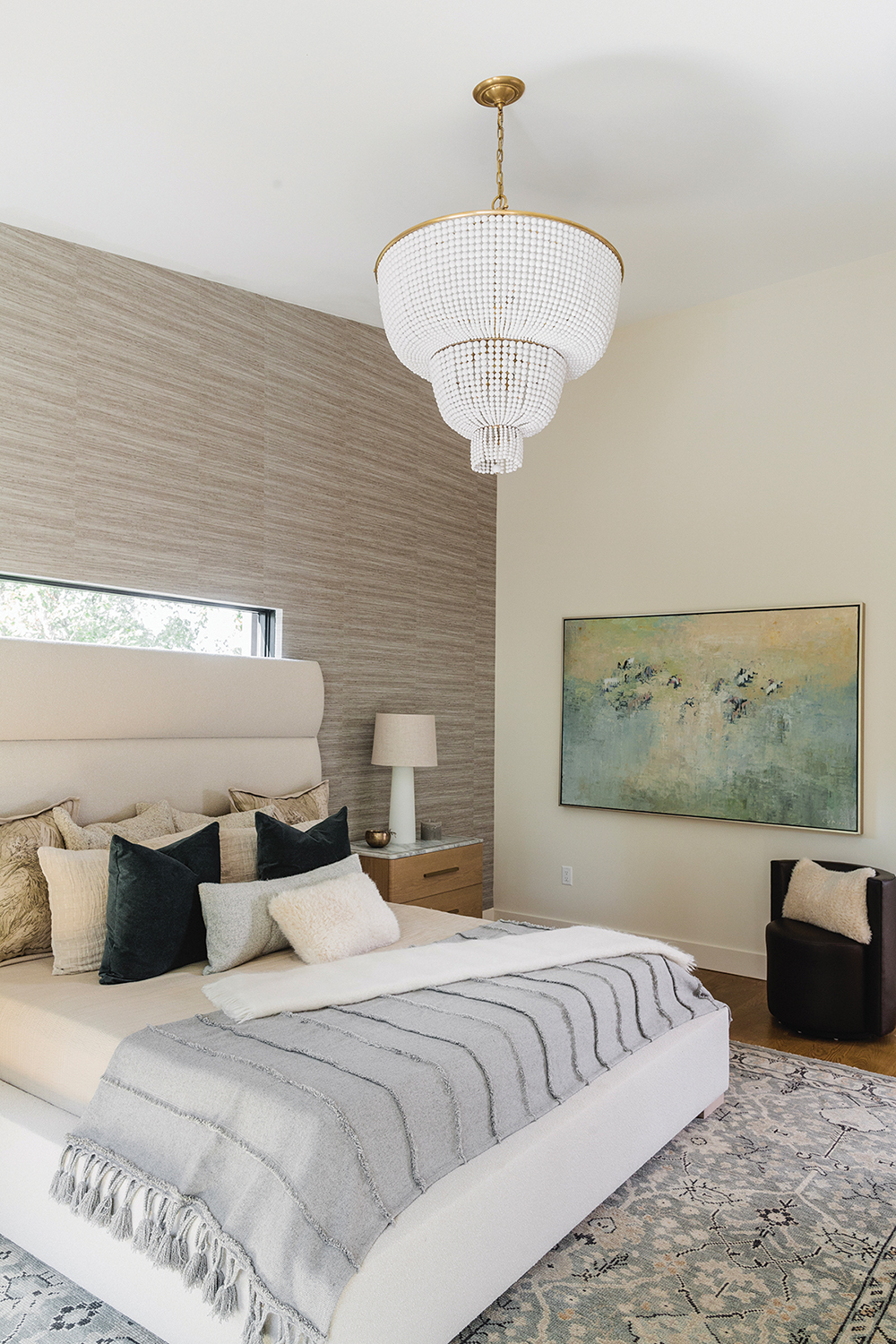
Great Awakening
Ana wanted the primary suite to feel like a five-star Parisian hotel. To achieve this aesthetic, interior designer Susan Chancey procured a gorgeous, white-beaded chandelier from Visual Comfort. “It’s ginormous and greets us every morning when we open our eyes,” says Ana. To balance this feminine flourish, Chancey selected a muted gray wallpaper (“Wild Silk” by Thibaut) for the accent wall and the “Rhapsody” area rug from her collection. Brass bowl is from Dwellings.
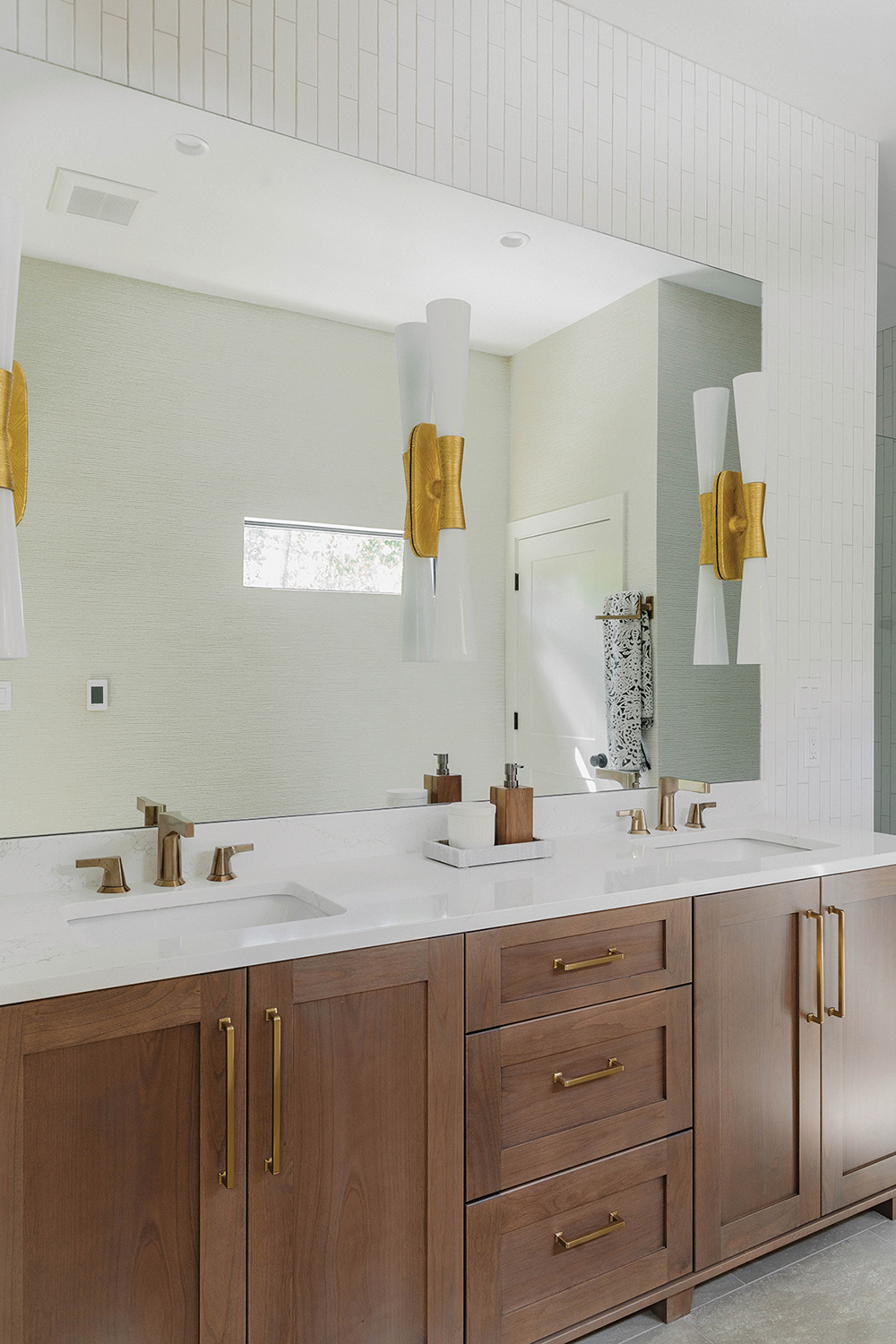
Vanity Affair
In the primary ensuite, Lane Pressley of Expressions Cabinetry designed an alder vanity with a custom clear finish. “It’s long and spacious with generous storage, resting on sturdy, tapered feet,” says Pressley. The countertops are Silestone quartz from RockStar Marble & Granite, the wall tiles are “Quelline Striking Glare” from Horizon Tile, and the oversized sconces are from a Kelly Wearstler line (via Visual Comfort). Put together, the warm wood tones and soft whites “swirl together like cream in coffee,” says Pressley.
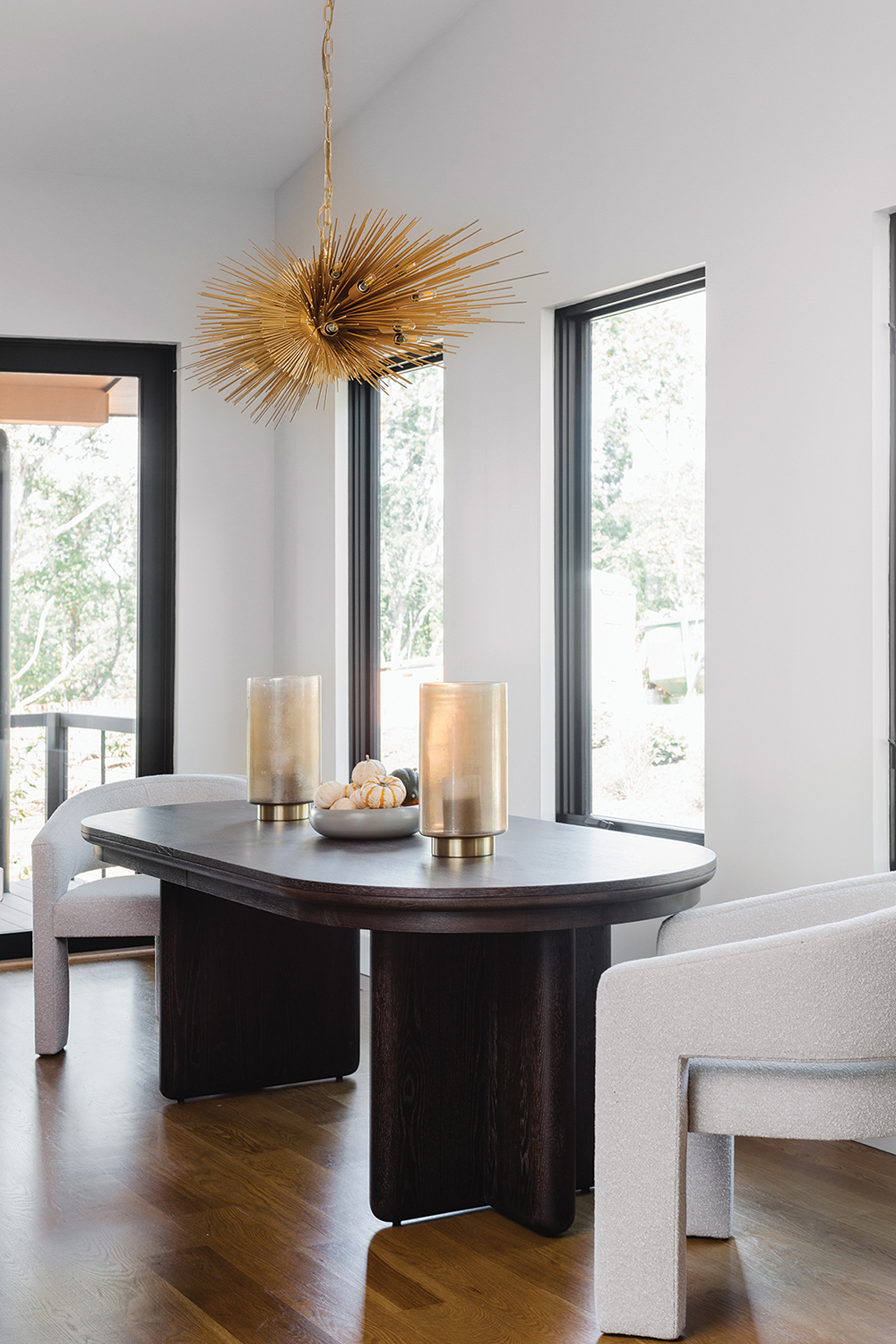
Table for Two
In the dining area, all eyes are on the Strada chandelier by lighting designer Kelly Wearstler. “It looks like a very avant-garde brooch you might wear with a little black dress,” says Ana, the homeowner. Interior designer Susan Chancey sourced the chic dinette, which is made of cerused gray oak. Bowl is from Dwellings.
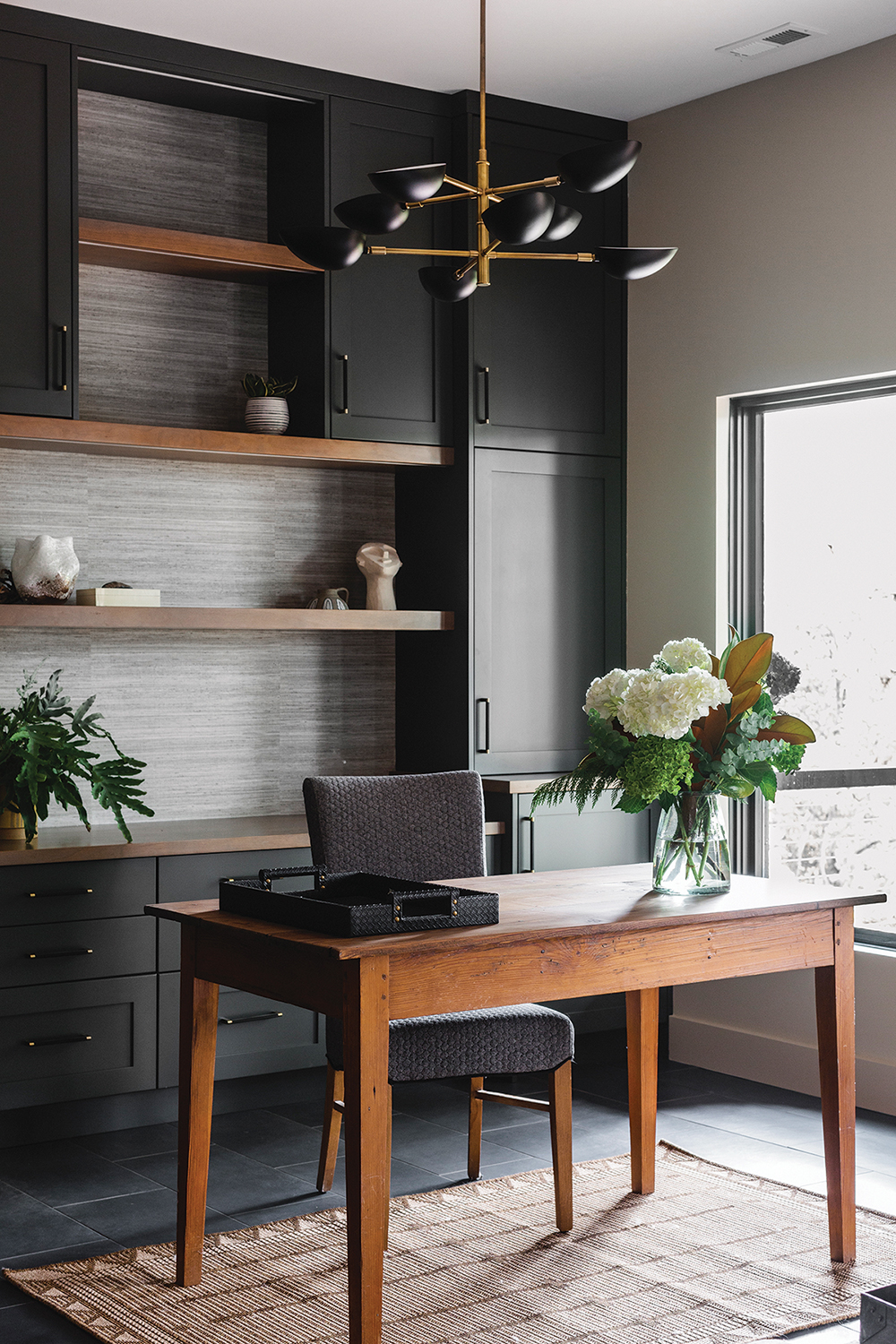
Madison Avenue Mainstays
For the husband, interior designer Susan Chancey transformed the lower level into a gentleman’s getaway. “We wanted Mark to feel like he had just stepped onto a Mad Men set,” says Chancey, referring to the TV series about a stylish Mid Century ad agency. In the study, Mark can balance the books at his custom desk, which was made in Alabama from reclaimed wood and procured by Chancey’s firm. For important files, Lane Pressley of Expressions Cabinetry designed custom maple built-ins that are painted “Rock Bottom,” a moody shade by Sherwin-Williams. “The doors and drawers are crowned with large black and gold knurled hardware,” says Pressley. The hardware nods to the contemporary chandelier, designed by Aerin Lauder and sourced from Visual Comfort.
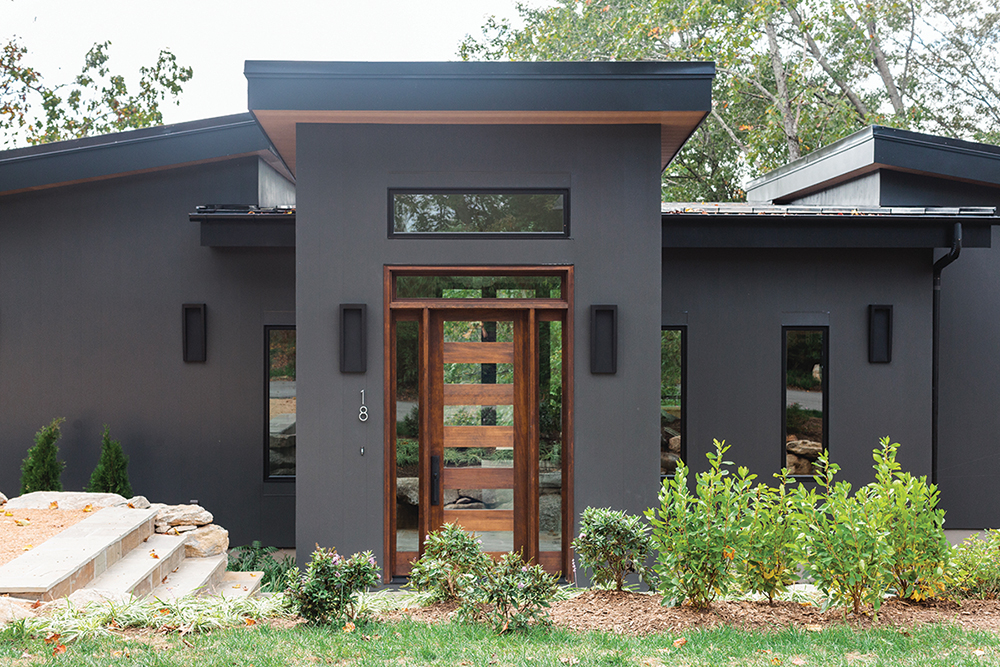
Balancing Act
Perched above the French Broad River in Asheville, this mountain domicile is striking yet subdued. “The house was meant to sit there quietly and elegantly,” says Ana, the homeowner. “Nature was meant to be the star of the show.” The siding is “Iron Ore” by Sherwin-Williams with “Banyan Brown” soffits. The landscape design, complete with native flora such as rhododendrons and mountain laurel, was drafted by Clay Mooney of Design Associates in Asheville.
Resources
Interior Designer: Susan Chancey, Susan Chancey Interiors (Asheville)
Builder: Hunter Ward, Ward Enterprises & Ventures (Leicester)
Cabinetry: Lane Pressley, Expressions Cabinetry (Asheville)
Landscape Architect: Clay Mooney, Design Associates (Asheville)
Countertops: RockStar Marble & Granite (Fletcher)
Lighting: Visual Comfort
Tile: Horizon Tile & Stone Gallery (Fletcher)
Hardwood Flooring: Gennett Lumber (Fletcher)
Bi-Fold Door: Marvin Windows & Doors
Front Door: GBS Building Supply (Asheville)
Furniture and Bedding: Susan Chancey, Susan Chancey Interiors (Asheville)
Accessories: Dwellings (Asheville)
Artwork: Blue Spiral 1 (Asheville)
Paint: Sherwin-Williams (Sweeten Creek Road, Asheville)
