East Asheville residence is a mindful hybrid of aesthetics
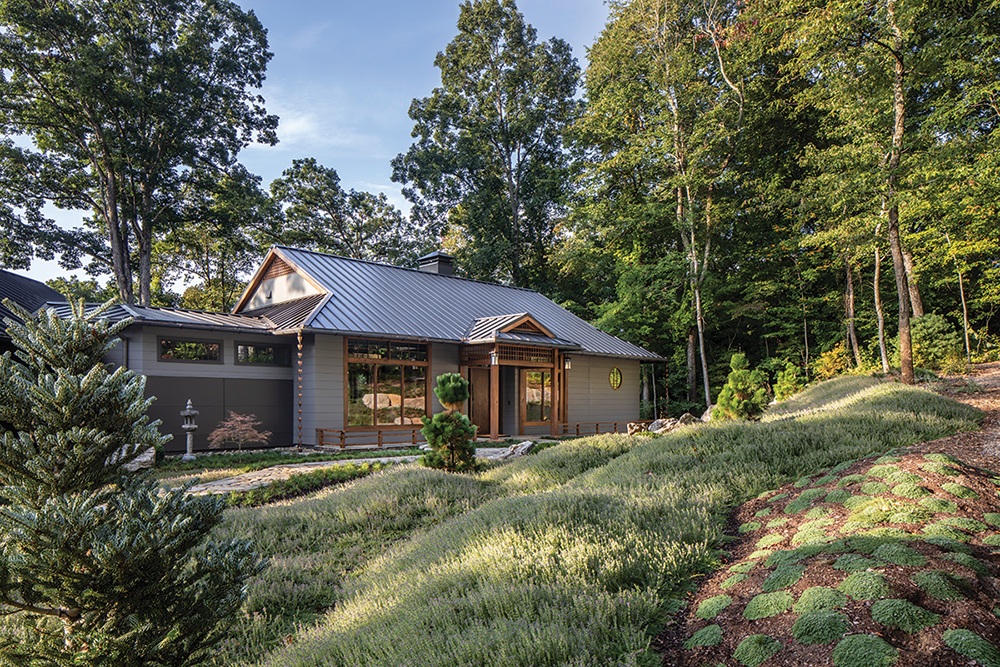
Photo by David Dietrich
Joan Dixon knows how to piece together the right team. First, the abstract quilter found a peer of the cloth in Asheville interior designer Krista Washam LaBlue, long celebrated for her bespoke portfolio of textile work. Wrapping up the main crew to create their Japanese-inspired dream home, Joan and her husband, Dr. John Dixon, landed on Hunter Dendy — an architect known for his holistic vision — and boutique firm Thompson & Brown Custom Builders.
“Joan was the one who found me,” confirms LaBlue, who praises the homeowner’s intuitive powers. “She is all about the Zen approach — the soft touch.”
Indeed, the Alabama-based maker has a gentle, low-spoken manner. But her goals are direct. “I knew Krista was the right choice. She sews. She touches all of the fabrics she works with,” says the homeowner, who worked successfully in oils — her professional painting name is Joan White-Spunner Dixon — before she took up quilting five years ago.
“Krista is a true artist,” says Joan.
The interior is a mindfully elevated blend of earth tones with touches of luster that suggest unburied gold. Because any bedroom is only as restful as its soft goods, the primary suite is an ideal space to observe the designer’s depth of intention. On the wall, LaBlue sourced a Cowtan & Tout grasscloth, “Treasure Flower” — a stunning decorative choice reminiscent of vintage watercolor wildlife sketches. The designer also implemented her custom-made sheer drapery and an immaculate matelassé coverlet.
The Dixons enjoy birdwatching in their East Asheville community, Sovereign Oaks, and on excursions around the world; the nature enthusiasts are well acquainted with the enduring outdoors-in aesthetic of Frank Lloyd Wright and other modernists. They hired Asher Browne, a Kyoto-trained landscape designer from New Jersey, to install their Japanese garden, which suggests the home’s mountain view in miniature.
Hunter Dendy says he was able to “position the house following the natural contour of the land and provide long-range views on one side and framed views of the garden on the other.” In the great room, the architect directed a vibe that blends the Japanese motif with the clean lines of Mid Century Modern.
“I wanted the wood detailing on the ceiling to be light and feel more like a canopy floating over you, as opposed to a heavy structure,” says Dendy. Homeowner John Dixon says these “vaulted ribs” were inspired by a salvaged detail of the Wright-designed Francis W. Little house in Peoria, Illinois, that he and Joan saw at a MET exhibit. “I was always drawn to that look,” he says.
Dendy designed the living room’s sliding doors to mimic the flavor of Shoji screen panels. Portals to the view don’t favor the mountain vista over the landscaped gardens but ride the flow of both assets. Project Manager Wendi Kapanyko, with Thompson & Brown Custom Builders, emphasizes the importance of transitional elements for a successful outcome. “A great deal of detailed execution was required to capitalize on every opportunity to translate the warm, welcoming exterior look to the interior finishes,” says Kapanyko.
In a truly traditional Japanese house, minimalism would reign above all. For example, tatami floor mats might serve as the only seating, notes John Dixon. Instead, the result here is what he calls “a modern house with American and Japanese elements” — a curated nest meant to comfortably shelter a pair of art lovers.
“We wanted that Japanese feeling of simplicity, but we also wanted to be able to sit in chairs,” quips the physician, whose dry wit carries things down to earth. “Our team bridged that gap for us.”
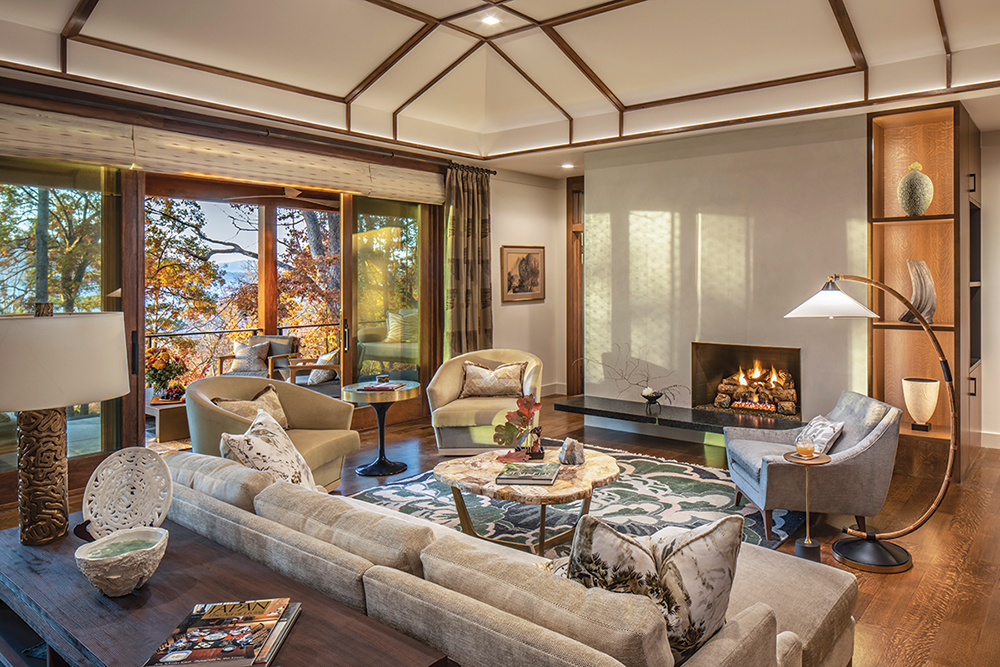
Wright in the Room
At the homeowners’ request, architect Hunter Dendy designed the geometrically trimmed vaulted ceiling to suggest a famous Frank Lloyd Wright project. Pottery graces the gallery-lit built-ins: On the top and bottom shelves are vessels by Steve Miller of the Southern Highland Craft Guild. The sculpture on the middle shelf is by Akira Satake, River Arts District, Asheville, and another Satake piece is visible on the coffee table. All furniture and soft goods were appointed by Krista Washam LaBlue, including a CB2 “Allure” wool rug, Zimmer & Rhodes “Superimposition” drapery, and custom pillows. The fireplace surround wall, by Artisan Plastering, provides eye-resting neutrality.
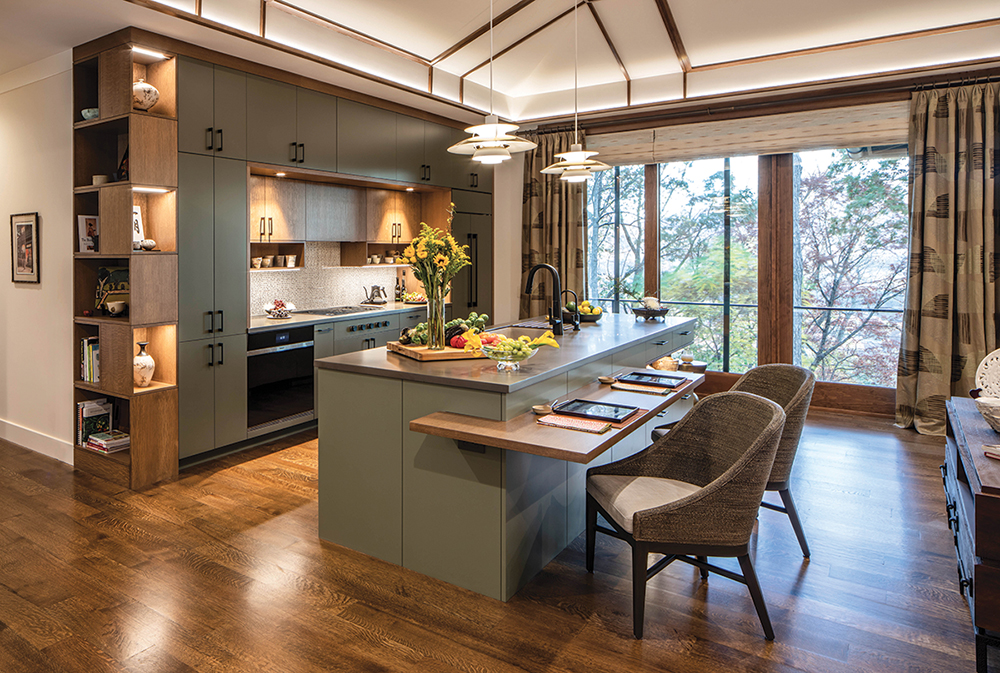
Well Plated
The designer customized the earthy paint shade, a flinty deep green, for the kitchen cabinetry (cases were sourced from CDI via Thompson & Brown Custom Builders); LaBlue also picked out the Louis Poulsen pendants. Corian countertops in “Deep Mink” are from Jennings Builders Supply. Backsplash is the Kelly Wearstler design “Maven.” The art/book built-ins were sourced by Thompson & Brown through CDI Cabinets.
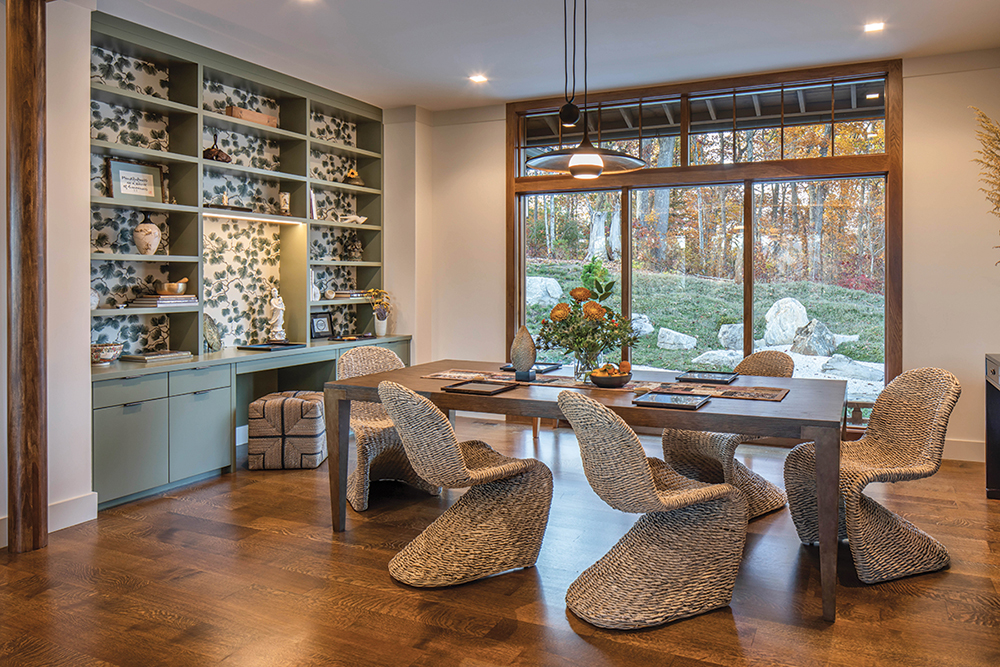
Great Curves
The Dixon home is ordered by an outside-in aesthetic. Designer Krista Washam LaBlue selected curvy seating — “Portia” by Four Hands — to grace the dining room (they were made for inside use, but the striking chairs also come in a patio version). A textiles/wallcovering expert, LaBlue papered the built-in back walls with a House of Scalamandré pine-needle print. The “Delray” dining-room table, by Robert James, features hand-forged iron legs. Small boulders in the garden are part of a Japanese-inspired installation by landscape designer Asher Browne. The calligraphy piece is by Satomi Kamei, framed by BlackBird Frame & Art.
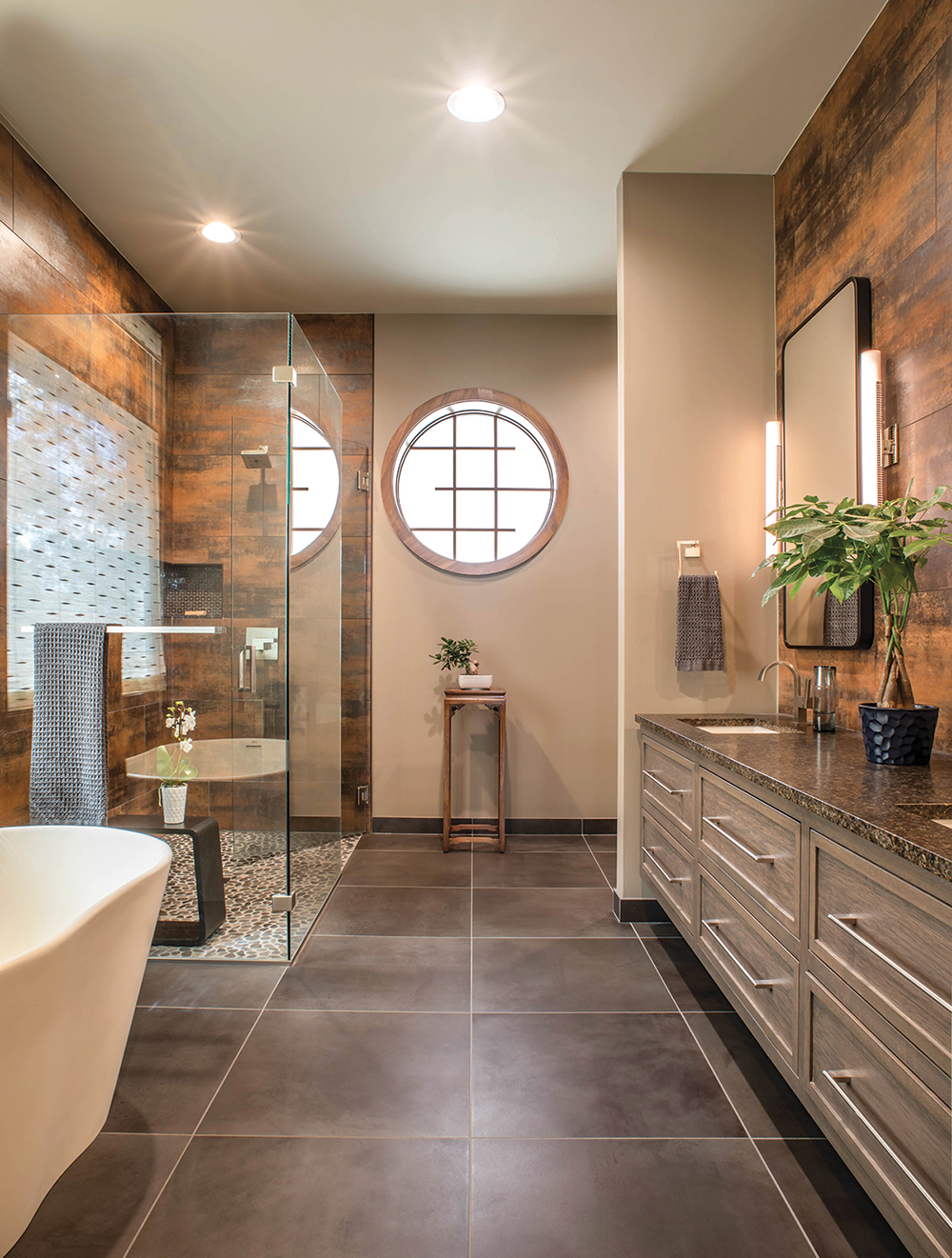
Serenity Now
In the primary bath, a large round window with teahouse-chic trim upholds the Japanese motif (Woods Dendy Architects, Thompson & Brown Custom Builders). The surrounding walls of Nano Corten metallic tile complement the wide-format polished concrete floor in a durable matte porcelain (via Horizon Tile & Stone Gallery). A shower floor of Bali stone pebbles grounds the spa-like aesthetic. Countertops are Ubatuba honed granite (RockStar Marble & Granite). Reed-woven shades are Hartmann & Forbes (KWL Design & Decor).
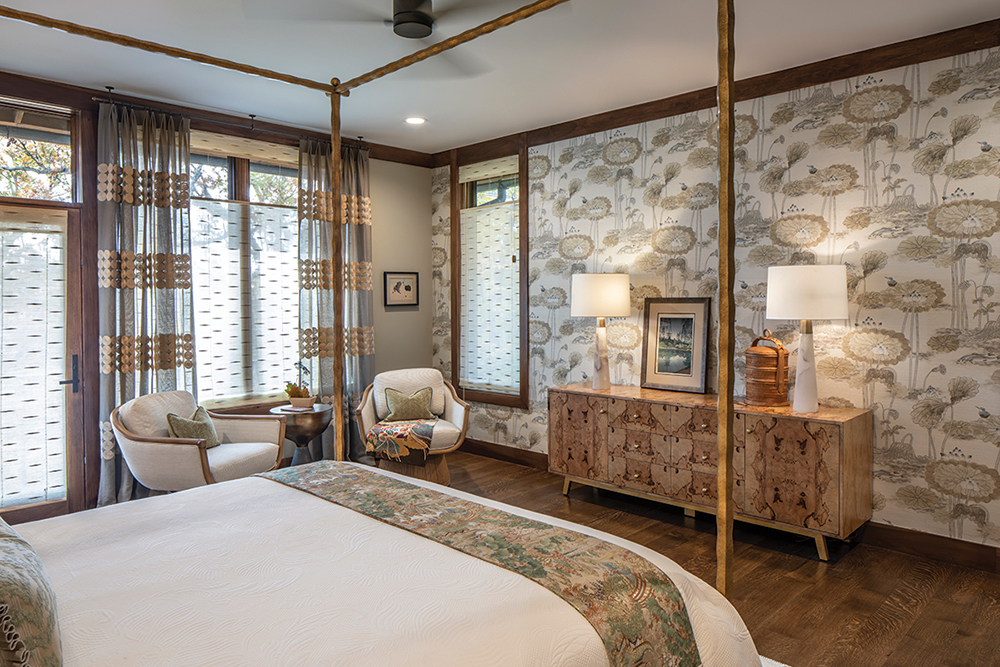
Pattern and Purpose
The designer’s vision is on full display in the primary bedroom. The four-poster iron-gild bed is by the brand Modern History out of High Point, NC, paired with an olive, Rorschach-inspired long chest with a burl veneer (Made Goods). KWL Design & Decor customized all soft installations, including the drapery, fabricated with Hodsoll McKenzie sheers and crafted by LaBlue. The artistic Cowtan & Tout grasscloth wallcovering is “Treasure Flower,” and the bedcloth was trimmed and transformed by the designer from a piece of antique Japanese Obi material. The room’s Asian prints were framed by BlackBird Frame & Art.
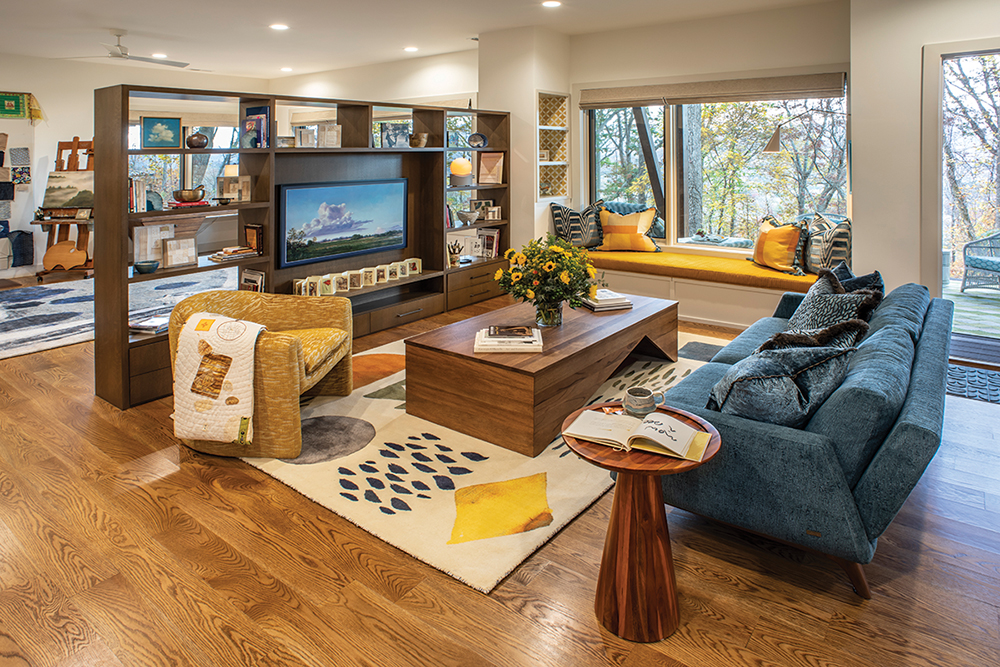
Artsy Vibe
Woods Dendy Architects designed the vertical alternating cubbies separating the lower-level family room from the artist’s studio. The fun rug (from West Elm’s “Watercolor” series), cobalt Romo couch, and sunny-gold banquette cushion were all appointed by KWL Design & Decor. The art quilt draped over the gold-toned upholstered chair was made by homeowner Joan Dixon.
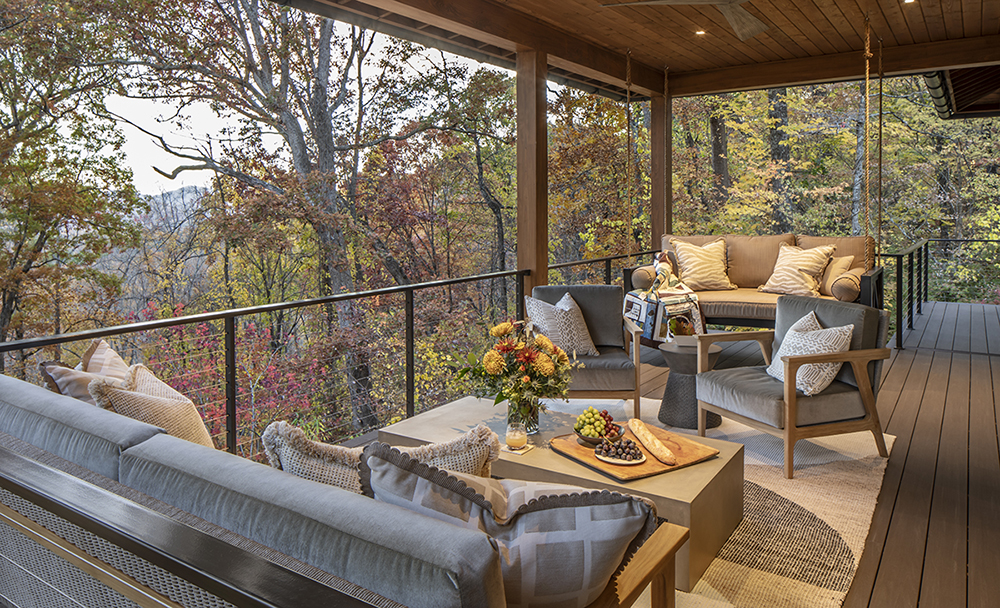
Photo by David Dietrich
Resources
Interior Designer: Krista Washam LaBlue, KWL Design & Decor (Asheville)
Architect: Hunter Dendy, Woods Dendy Architects (Asheville)
Builder: Thompson & Brown Custom Builders (Asheville)
Cabinetry: CDI Cabinets (Asheville)
Countertops: RockStar Marble & Granite (Asheville); Jennings Builders Supply (Western North Carolina)
Flooring: Gennett Lumber Company (Fletcher)
Fireplace Surround: Daniel Alexander, Artisan Plastering (Whittier)
Tile: Horizon Tile & Stone Gallery (Fletcher)
Art Framing: BlackBird Frame & Art (Asheville)
Stone: Steep Creek Stoneworks (Asheville and Brevard)
Landscape Designer: Asher Browne Gardens (Oakland, New Jersey)
Wallcovering Installer: Jenny Elliott Designs (Asheville)
