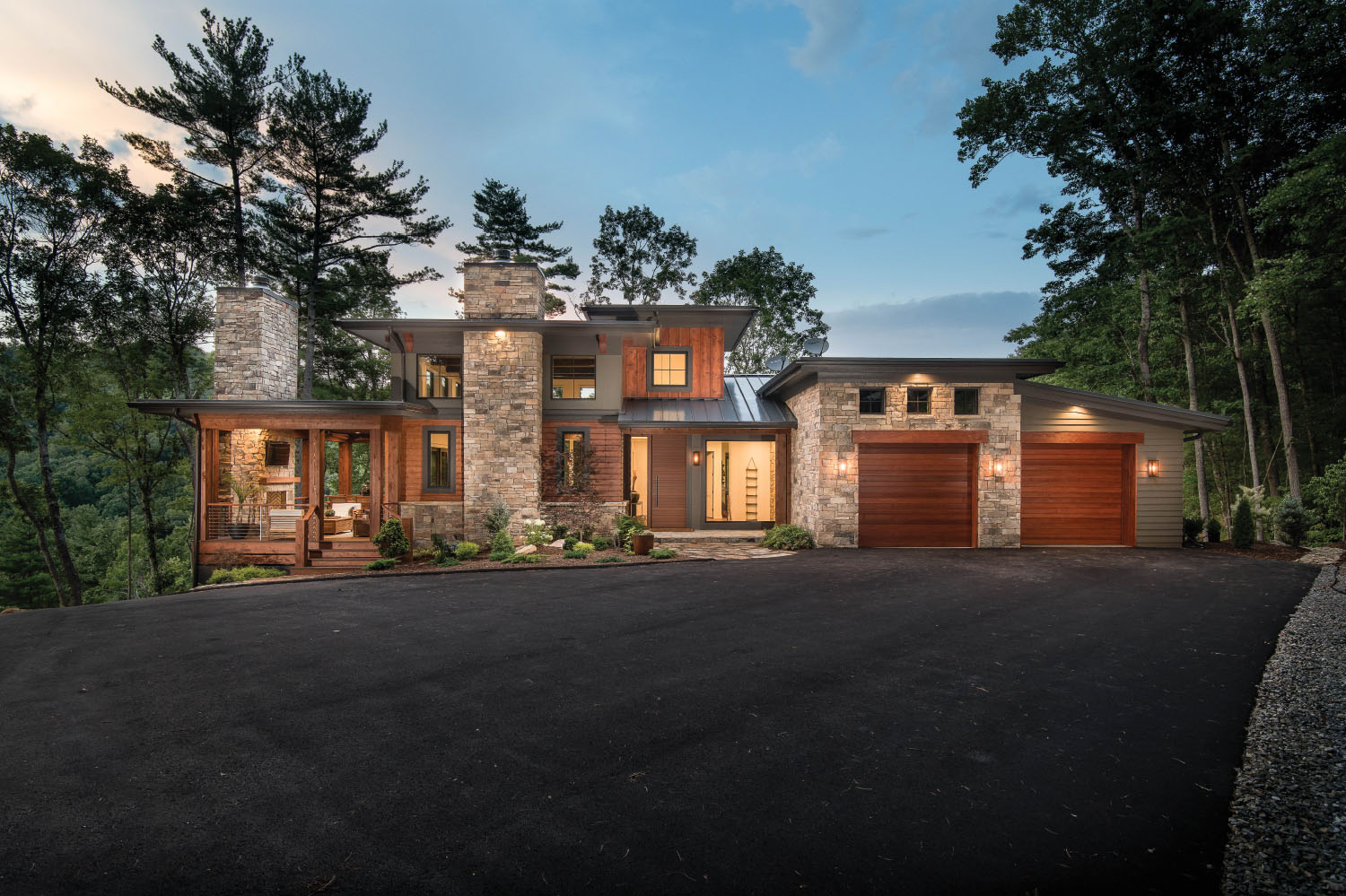
Photo by Ryan Theede Photography
If you know how to build your own bunk room, it naturally follows that you’ll pick the right island-top material for your kitchen, say, or have a good idea about turning would-be wasted space into an office. Such is the case with Scott and Starla Campbell, residents of North Asheville’s Ventana community, where they live with their daughter.
Scott’s career is in software sales, but he is also an accomplished woodworker. Starla recently transitioned from national account sales in the interior-design industry to coaching and consulting.
So when they made the bunk guest suite in their dream home, Starla envisioned the space and Scott executed it. With built-in shelves, shiplap walls, and a new-earth color scheme of slate/soil/snow, the space is a distillation of the entire 4,333-square-foot house — full of rich bedrock hues inside and out and unusually warm looking, even for the Mountain Modern mode.
Starla scrolls down a list of Scott’s projects: besides building the bunk room, he also crafted the drop-leaf sofa table in the living room, the booth top in the kitchen, the live-edge shelf in the hallway, the floating nightstands in the master bedroom, and the bench in the master closet. “I was involved in all areas of overall exterior and interiors with the architect and designer,” she says, “and selected all flooring materials, lighting, sinks, faucets, and most furniture and décor.”
Why then, with such a worthy joint pedigree, did the couple engage outside design help at all? “We were building remotely from Dallas,” explains Starla (the family lives full time in Asheville now).
Therefore, they had to seek out local sourcing contacts. “It was great,” she says, “to partner with a firm who would understand the local codes and technical aspects of [mountain construction], and add new ideas to mine.”
The Campbells worked with architect John Petri (Petri Architecture) and with the Black Mountain-based luxury-home firm Living Stone Design + Build, owned by Sean Sullivan. Sean’s wife Laura Sullivan is the principal of Living Stone’s design arm ID.ology Interiors & Design, located in Asheville. “Starla had a distinct vision, but she needed assistance with products and vendors … [and] desired some additional design input,” says Laura.
She adds that “sometimes, working with clients who don’t have a full understanding of design, there’s a lot more coaching and reassurance that goes on.” But this project presented the opposite scenario. “Any time two designers are able to work together on a project, the outcome is amplified.”
That’s not to imply it was easy from the get-go. Steep grades have to be carefully finessed before any building begins. John Petri notes that “it was important to anchor the home to the site while preserving the winding driveway and capturing the primary view to the west.” Another hurdle, says the architect, was “how to make the home visually dramatic while keeping the structure from becoming overly complex. We achieved this through simplifying the wall heights but using many different roof profiles.”
Sean Sullivan vouchsafes the tricky business of slope builds. “With a large proportion of the budget being assigned to the driveway, excavation, foundation, and drainage, I used my experience to guide the overall size and scope of the project,” he reports.
At times, hewing to the budget required a few creative shortcuts, such as trimming standard garage doors with wood (instead of crafting them from scratch) and not going outer limits with the selection of appliances and lighting. Nevertheless, the collaborative outcome has garnered a hunk of love, appearing in a Houzz feature and in numerous other media outlets. In fact, the Campbells recently launched an online business, SC2 Designs, to offer clients custom wood furniture and consultation services — a direct result, says Starla, “of the overwhelming response we’ve received, from people reaching out from all over the U.S.”
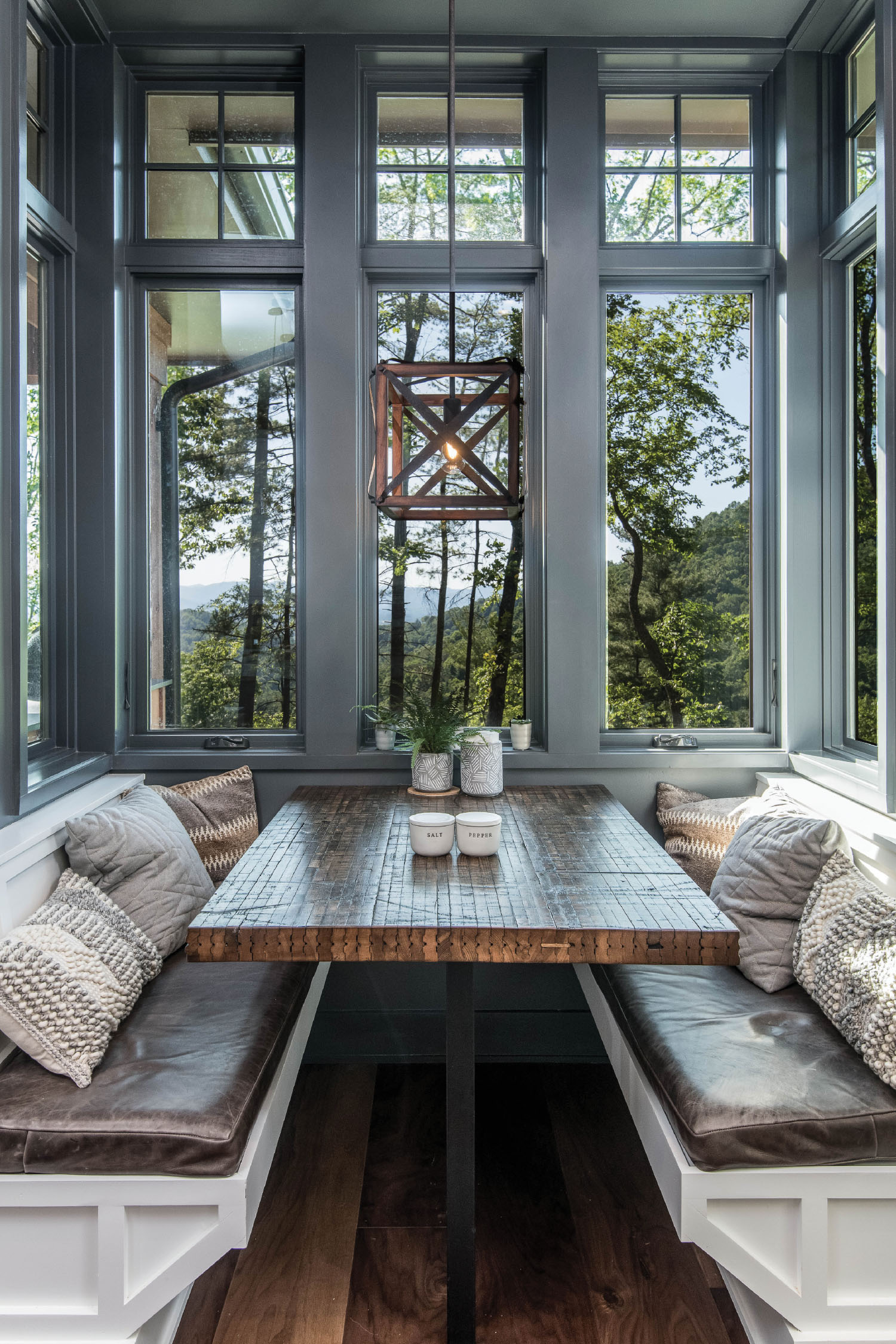
Upscale Engineering
Homeowner Scott Campbell, a rising woodworker, used the remnants of a salvaged train boxcar to craft several pieces in the home, including this booth top. The breakfast nook is tucked in between the outdoor living area and the kitchen. White seats and pale-neutral accessories keep the scheme morning-bright.
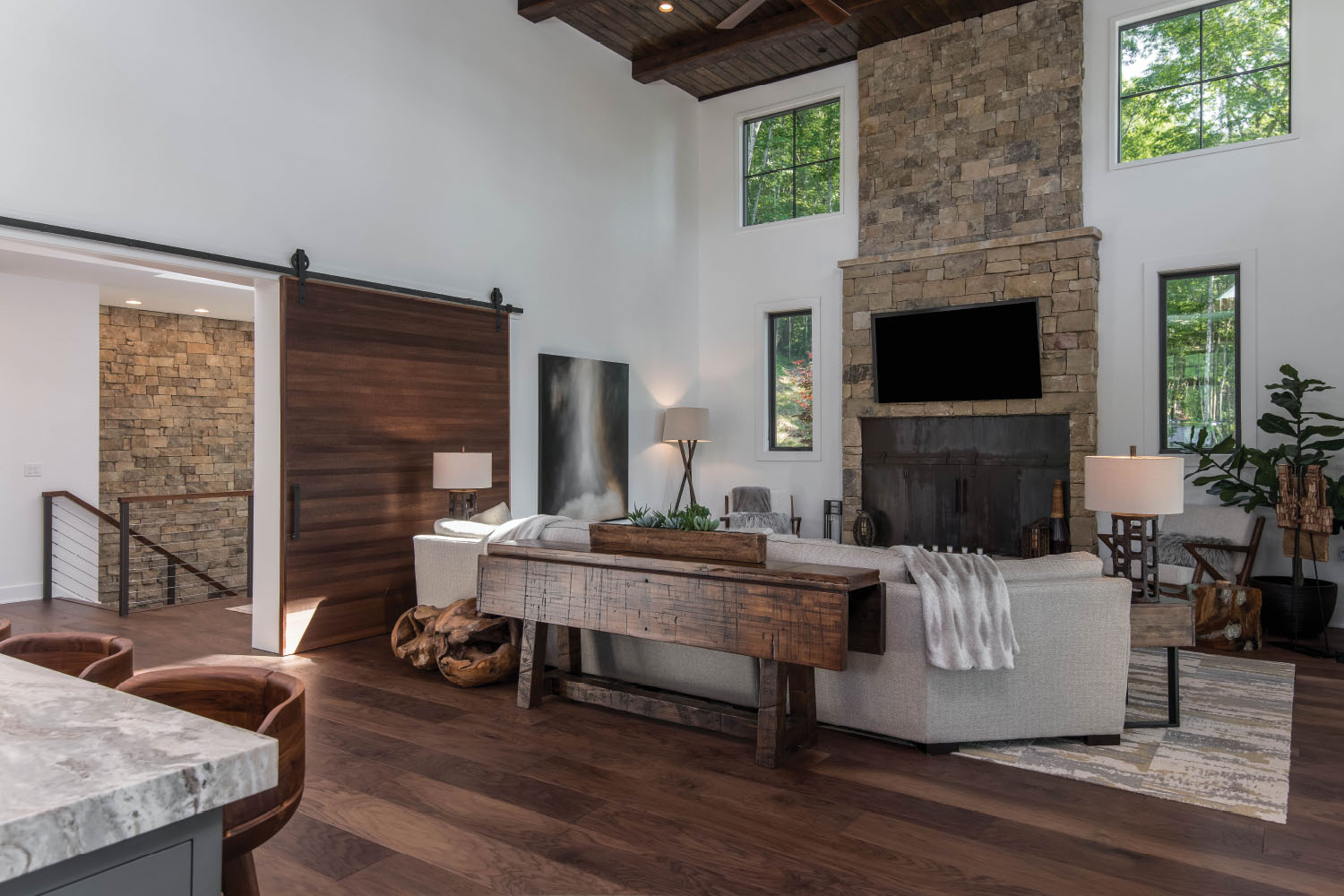
Craft on Board
Artisan Justin Cole of Boone forged the steel fireplace screen, carpenter Jason McDowell crafted the trendy sliding-barn door (and four others throughout the house), and homeowner Scott Campbell made the drop-leaf table out of wood reclaimed from a 70-year-old train boxcar. Set against a bright-white background, the charcoal-colored punched casement windows, 9” walnut floors, hip root balls (Blue Ocean Traders, sourced via ID.ology), and wide swaths of stacked stone impart a mellow sophistication.
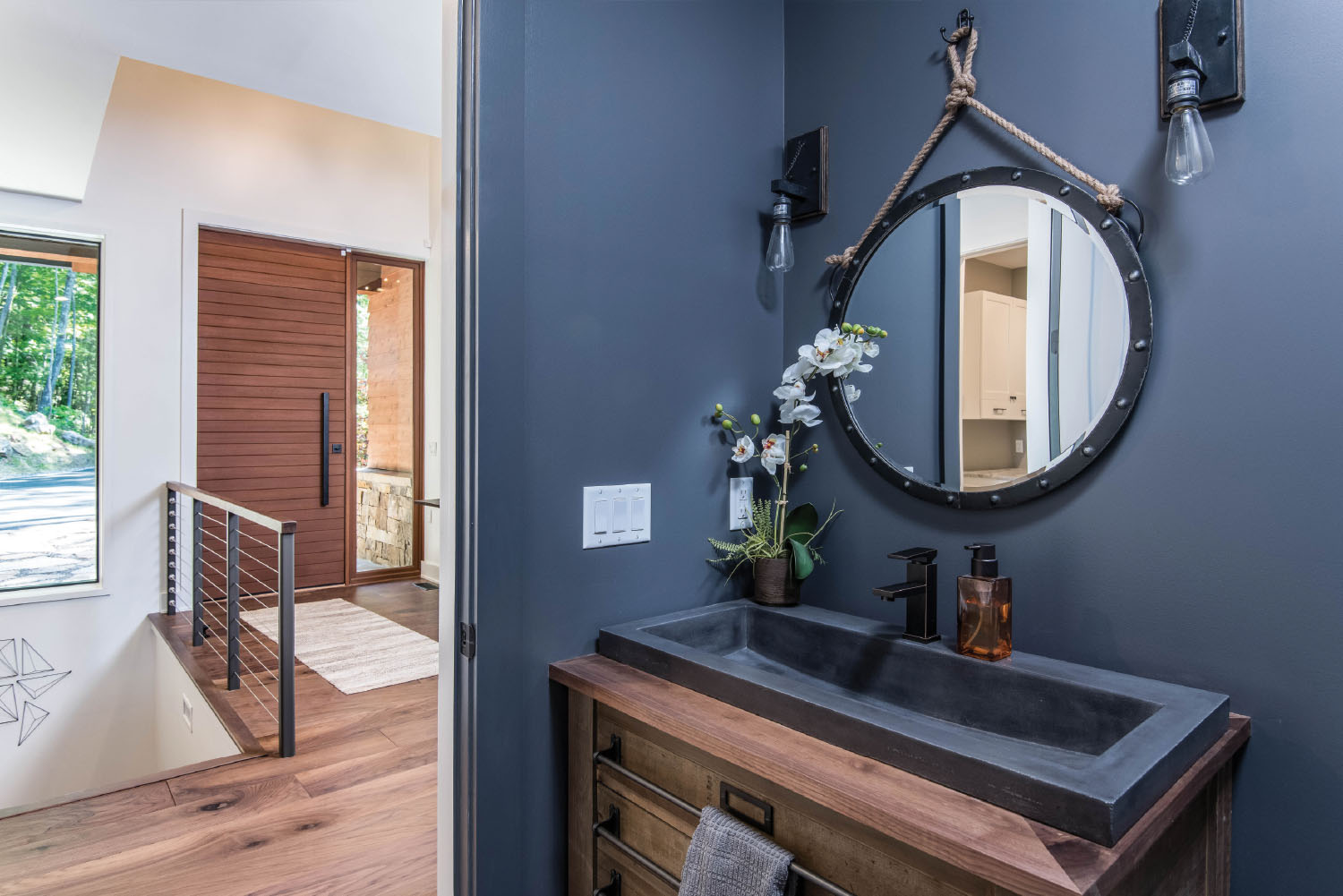
A Native Trails sink in the powder room synchs up with a Restoration Hardware vanity and fanciful sculpted mirror. Variations of slate blue — arguably the friendliest hue in today’s neutral palette — are found at key points throughout the home. Tile by Crossville Studios.
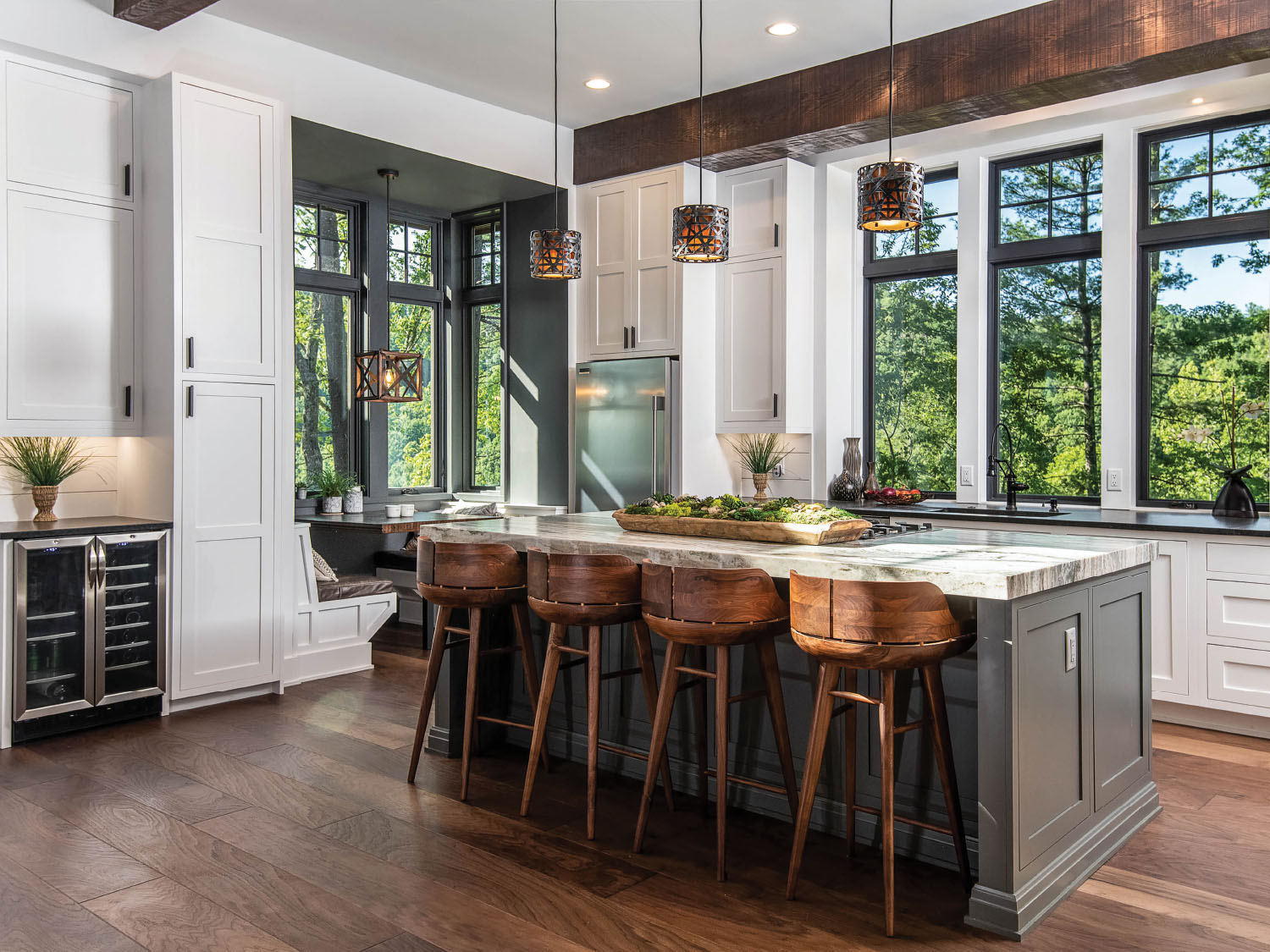
Open Season
An immaculate backdrop of contemporary, white-painted Shaker cabinetry with dark hardware harbors many extras, including soft-close doors and built-in recycling bins (Lifestyles By Design of Asheville). The gray-painted kitchen island with leathered-marble top mellows the look, accessorized with a wooden sugar mold found at local Antique Tobacco Barn (homeowner Starla Campbell made the moss arrangement). Crisp edges are softened with round pendant lamps and woodsy-look walnut bar stools from Organic Modernism, sourced through ID.ology.
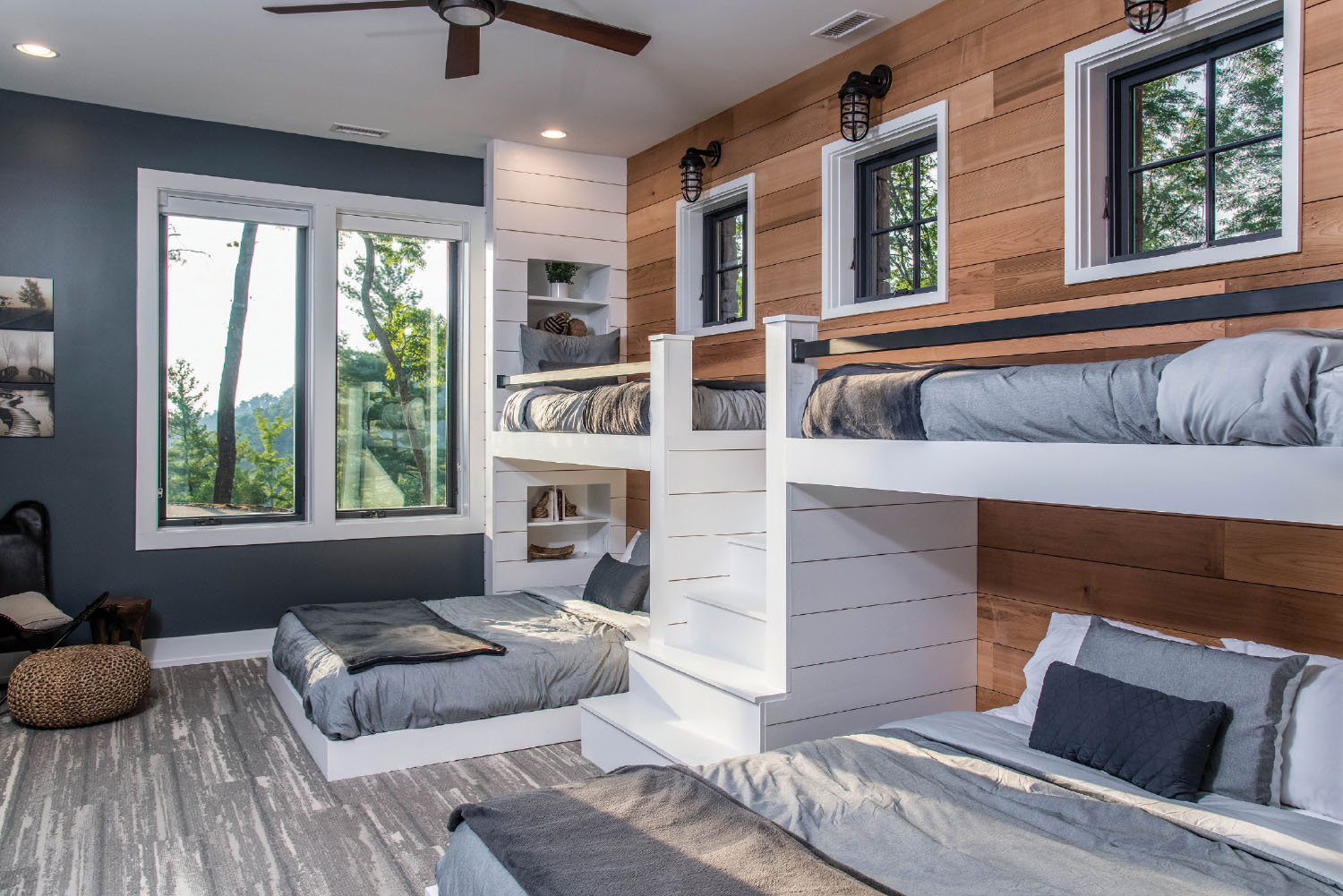
His and Hers
Homeowners Scott and Starla Campbell, who have respective backgrounds in woodworking and interior design, came together to design the ultra-fashionable bunk suite. The expertly layered scheme is accomplished via natural-versus-white shiplap walls, understatedly posh silver-gray textiles, a handcrafted sliding barn door (Jason McDowell, Jason McDowell Construction), and built-ins galore.
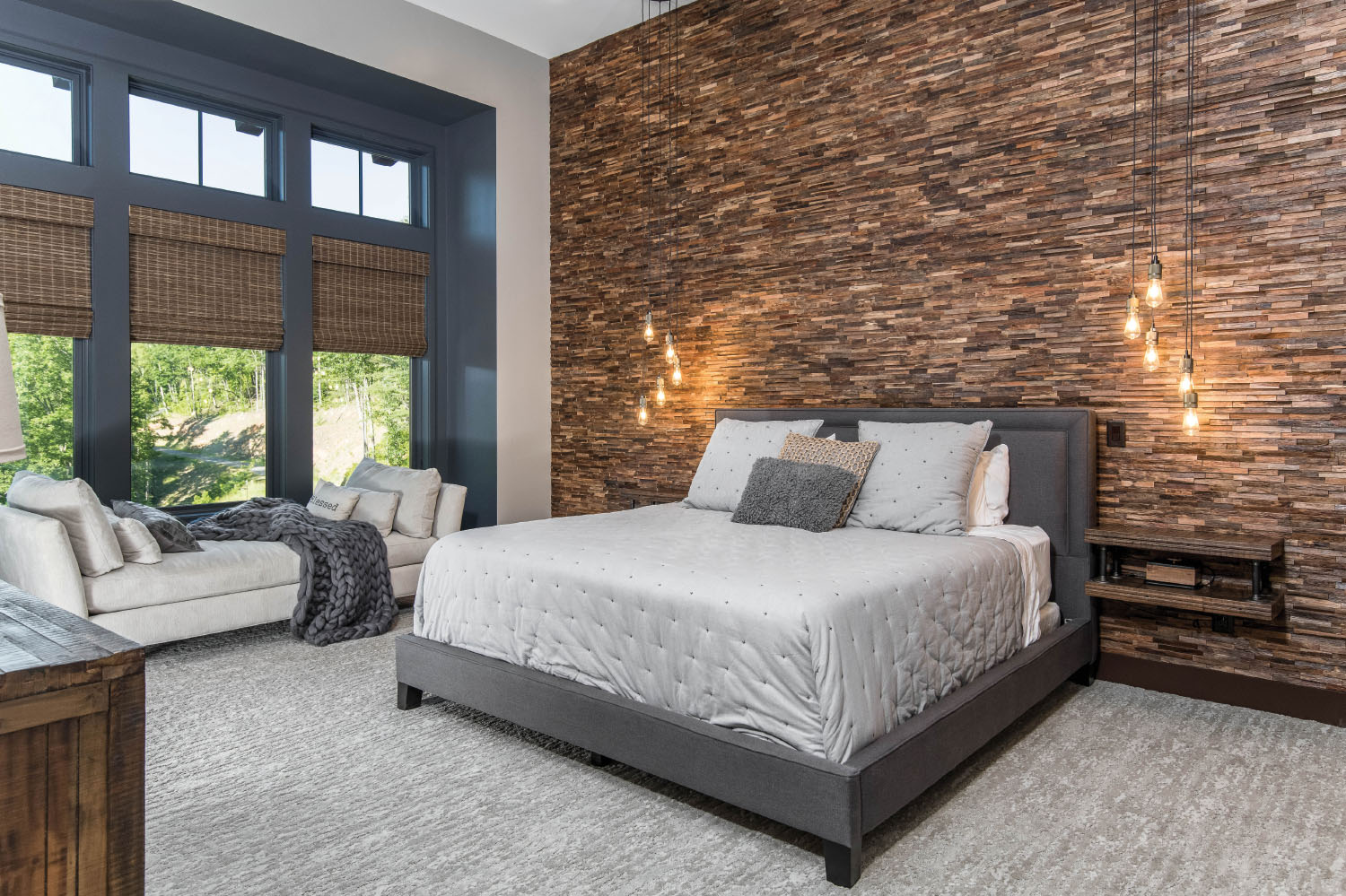
High, Low, and Camera Ready
The chunky, textured wall was executed with pieces from Home Depot, Starla revealed in a feature story on Houzz. She likes to note where cost-saving measures were made; for instance, she designed her office as a hallway nook rather than as a full room. But the master bedroom’s full effect, thanks to a pearl-colored patterned carpet (Shaw) and chaise, is decidedly elegant. A spare grouping of industrial-chic pendants lights up the bedside tables, made by Scott of the same boxcar wood he used for the breakfast-booth top and sofa table.
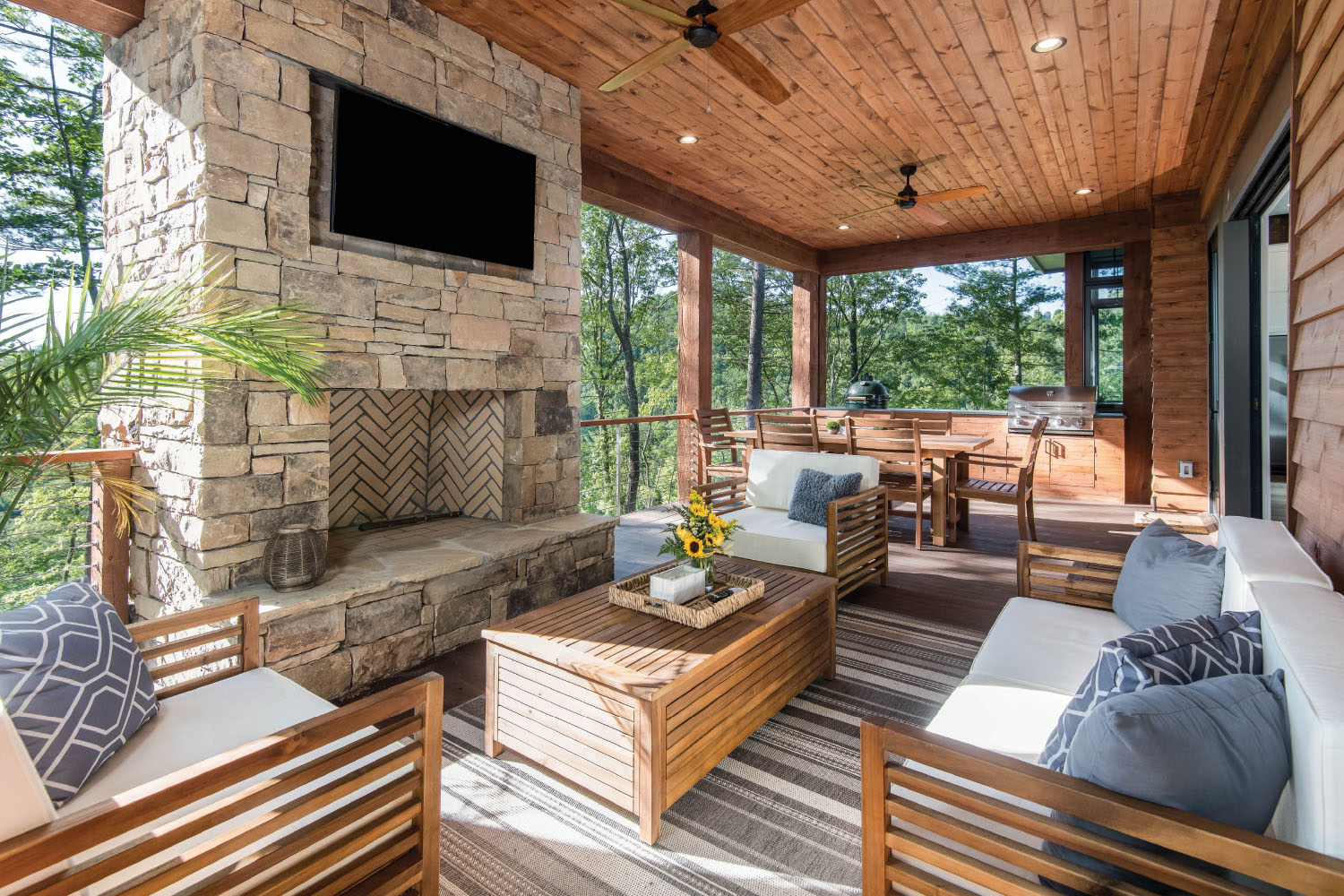
Wild Kingdom
A seamless stroll from inside to outside via retracting pocket doors is a requisite component of luxury mountain living. In this space where the rustic-look furniture is framed by spruce ceilings and walls, architect John Petri engineered three-sided views. An oak bed swing (ID.ology), teak furniture, a TV, and a full-suite grilling niche make it a true outdoor living area — though real-live bears are known to wander through the yard, likely stealing the show.
Resources
Architect: John Petri, Petri Architecture, Fletcher
Builder: Sean Sullivan, Living Stone Design + Build, Black Mountain
Project Manager: Frank Turchi
Interior Designer: Laura Sullivan, ID.ology Interiors & Design, Asheville; Starla and Scott Campbell, SC2 Designs, Asheville
Countertops: RockStar Marble & Granite, Asheville
Cabinetry: Lifestyles by Design, Asheville
Tile: Crossville Studios (powder bathroom)
Stonework (interior and exterior): Wright Stone Works, Fairview
Siding: CW Brown Construction
Wood: GBS and Builders First Source, Hendersonville
Furniture: Four Corners Home, Asheville
ID.ology Interiors & Design, Asheville
Scott Campbell, SC2 Designs, Asheville
Tobacco Barn, Asheville
Appliances: Haywood Appliance and Ferguson
Lighting: Ferguson (and owner sourced)
Fixtures: Hajoca of Hendersonville
Steel fireplace front: Justin Cole, Boone
Textiles: Shaw Carpet Tile (living room and master bedroom); West Elm (bedding)
Trim carpentry: Jason McDowell (Jason McDowell Construction, Fairview)
