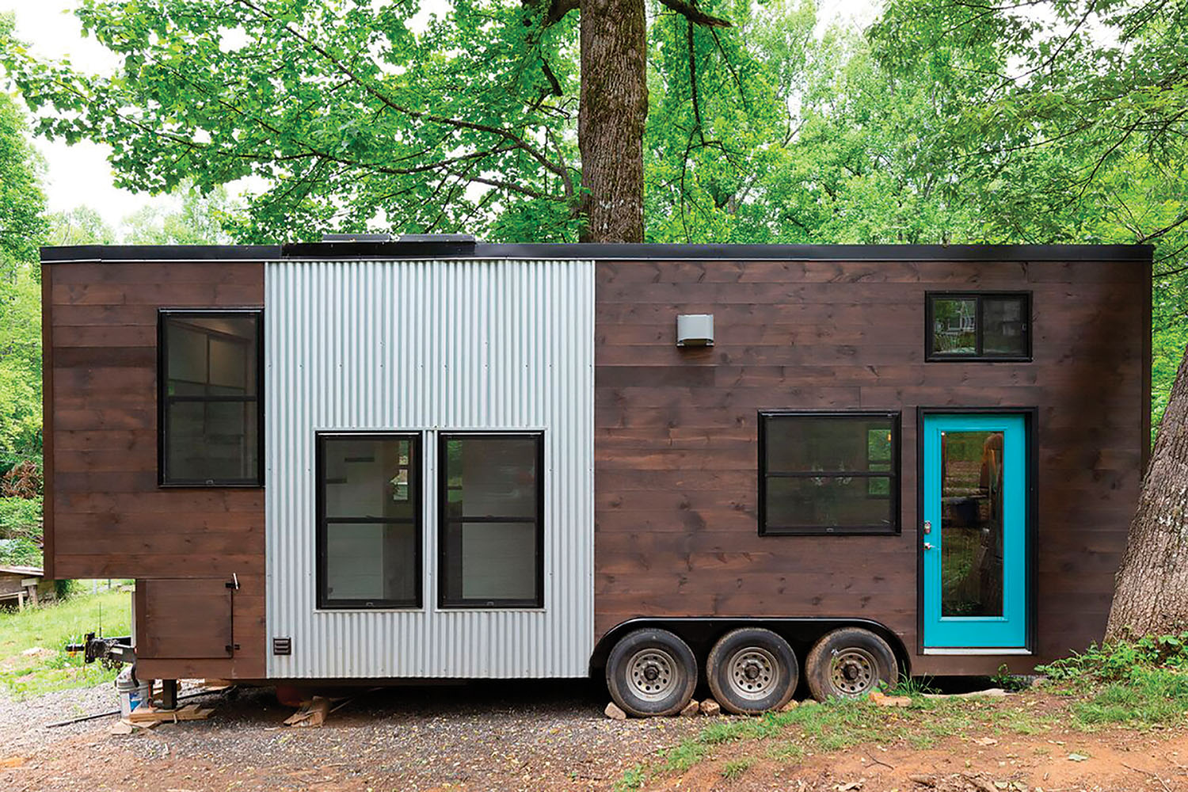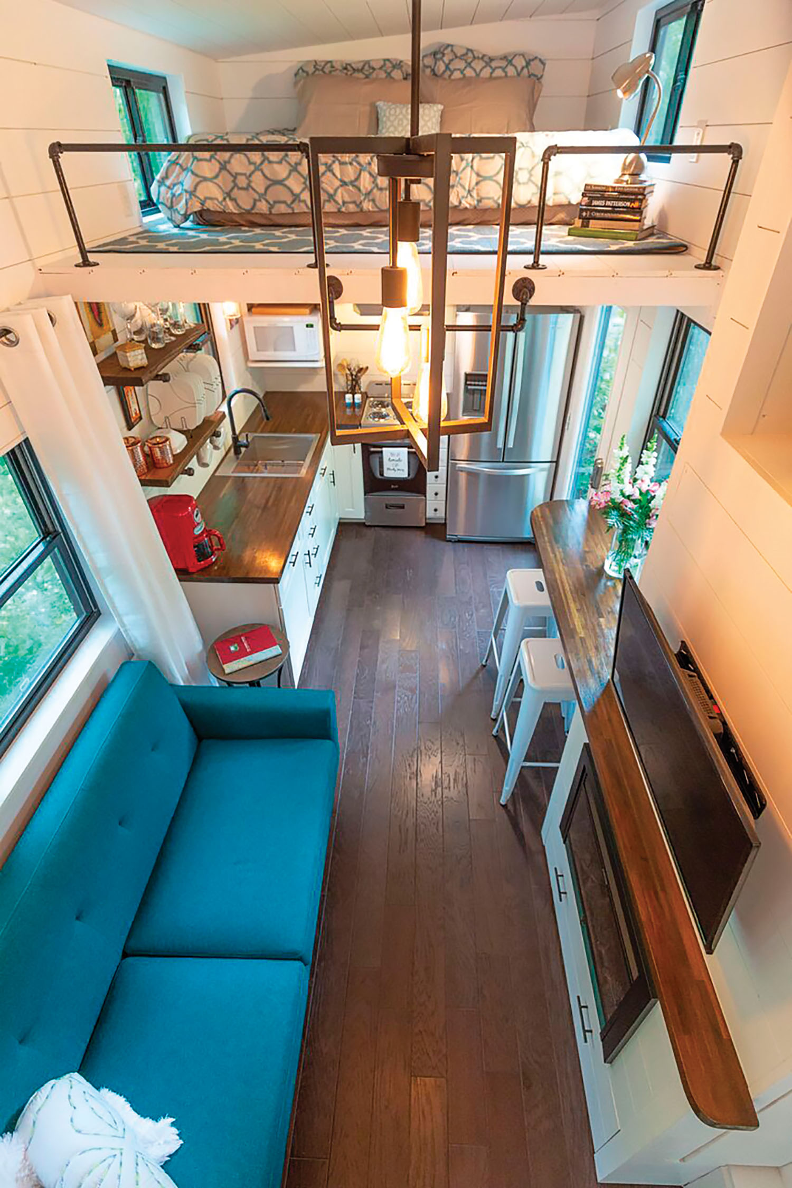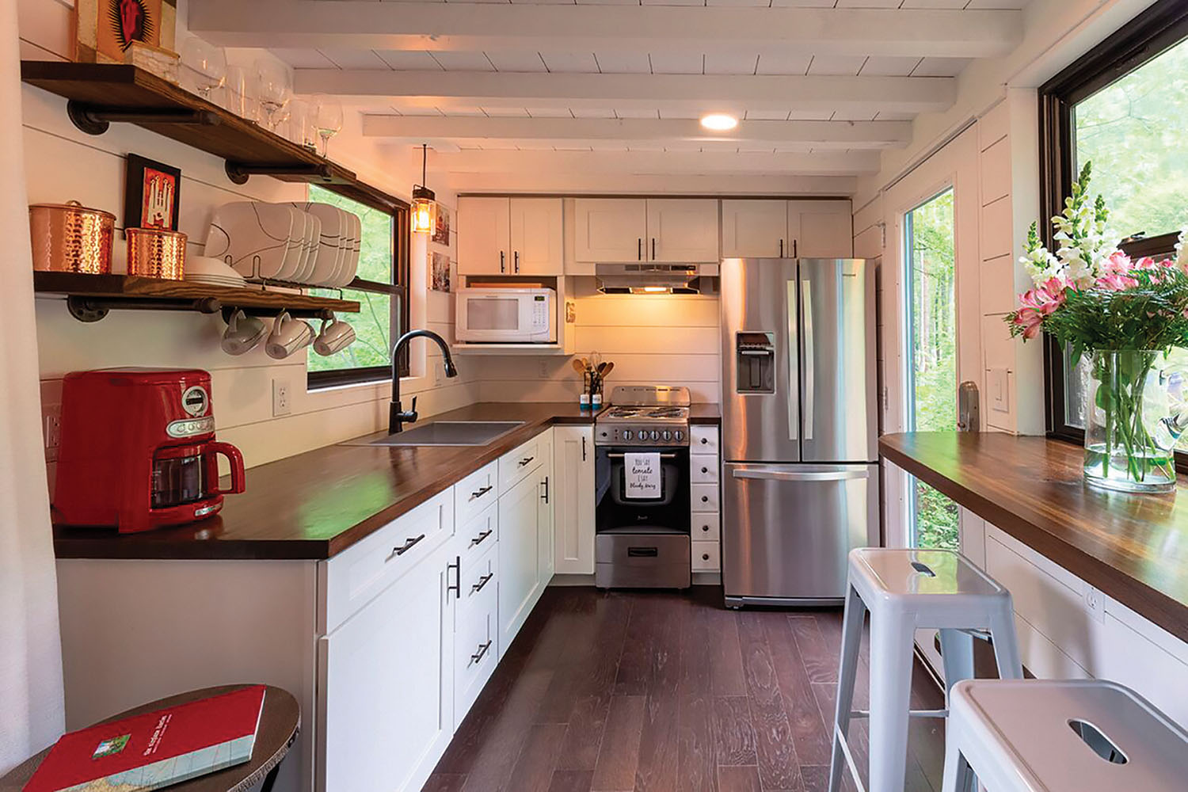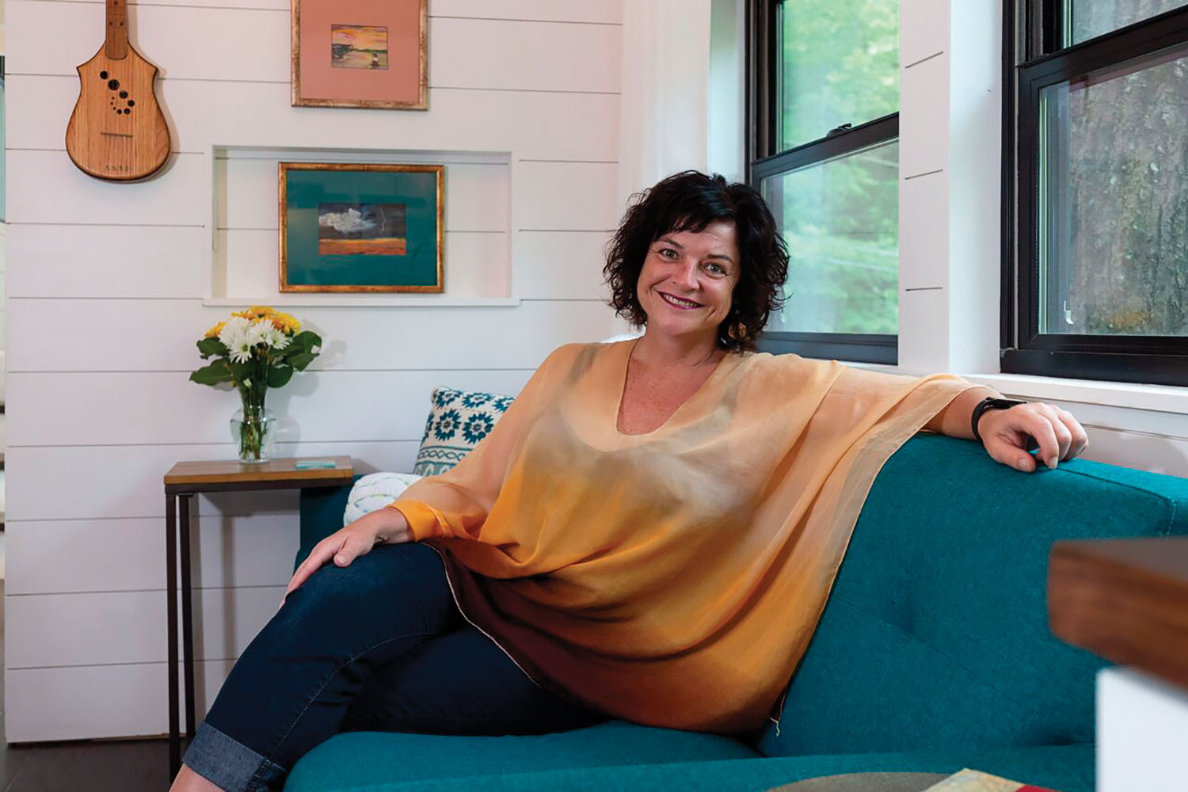
Photo by Matthew Turlington Photography
Oil and water. Bulls and red. Stripes and dots. A tiny house bedecked in maximalism.
All of these sound like dangerous pairings, but Erin Adams, professor and chair of the Western Carolina University Department of Interior Design, believes otherwise, at least about the last one. She boldly built a tiny home for herself that’s neither rustic — the seemingly required tiny-home aesthetic — nor the least bit indicative of privation. “My point was to show how a tiny house could be outfitted with high-end features,” says Adams.
As a person living alone, Adams decided that being mortgage free would allow her time and funds to do other things, like travel. “The project forced me to drastically edit the things I’ve amassed in my 43 years,” she says.

She cites her students and former interior-design clients as big motivators. “I lecture about sustainable design and treading lightly on the land,” she says. So, with her tiny house, completed by June 1 “on time and within budget,” she had to prove it. Adams will use the house as a teaching tool at WCU, and it was recently displayed at the Jackson County Arts Council’s Mobile Art Showcase.
The most challenging project of her 20-year design career is a mere 300 square feet and 11.5 feet tall, although the kitchen is full sized and the loft sleeping space can accommodate a king-sized bed. To be street legal in this area, a tiny home has to be mobile. Adams’ home sits on a 28-foot-long, triple-axel custom trailer, parked on a piece of riverfront property she’s buying in Sylva. “I don’t plan to move it often,” she notes.
“Downsizing definitely doesn’t mean downgrading” — this could be her mantra. “I fit all the luxury possible into it and worked within many limits — no chandeliers or tile-and-grout, because both could get damaged while driving,” she explains. “I couldn’t use sheetrock or plaster for the walls, either.”

But Adams is nothing if not tenacious. She used sconces for lighting and took three months to source groutless iridescent tiles, applied with liquid nails. The walls are whitewashed shiplap: “You see the knots through the whitewash, and I love the texture it gives.”
Among the many ingenious structural features — designed by Adams and built by Ricky Wright of Wright on the Level — are 5’x 5’ operable skylights custom-welded above the bed, a refrigerator with French doors, an entertainment center with an electric fireplace, multifunctional built-in furniture, and a bin on the home’s exterior for use as a storage shed. Adams chose tempered safety windows instead of glass that could break in transit, but all other materials are luxurious appointments, including mother-of-pearl tile in the full-sized bathtub, rich walnut butcher-block countertops, and hand-scraped wide-planked wood flooring.

Photo by Matthew Turlington Photography
Adams hopes to inspire in the classroom and beyond with her self-described “Rubik’s cube” of design. “An environmentally and financially viable lifestyle option doesn’t mean sacrificing beauty,” she says.
To learn more about Western Carolina University’s interior-design program, contact Erin Adams at 828-227-2487 or e-mail eeadams@email.wcu.edu.
Resources: Builder – Ricky Wright, Wright on the Level LLC; Flooring – Nantahala Flooring Outlet; Exterior siding and interior shiplap – Jenning’s Hardware; Metal roof – KL Metals

Very beautiful thanks for sharing!!
Thank you so very much, Blair! I am thrilled with the finished product too!
So proud of you Erin, amazing job! I would not expect any less. Enjoyed the tour!
Thank you so much, Wynette!! It was great to see you too & am thrilled that enjoyed seeing the tiny house in living color!